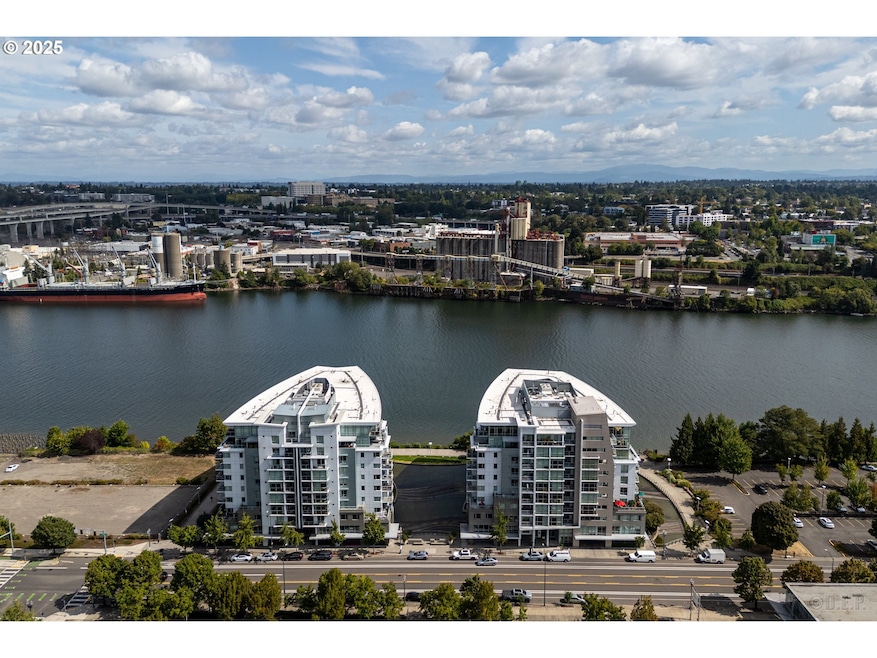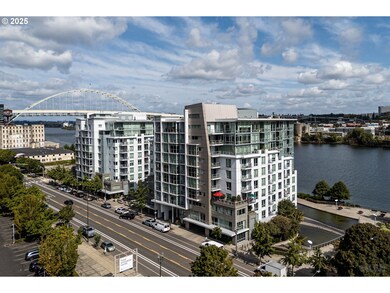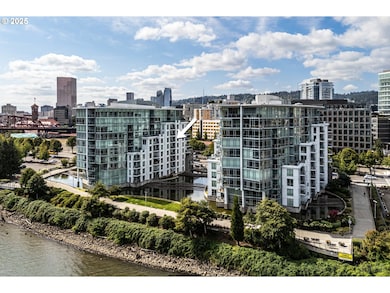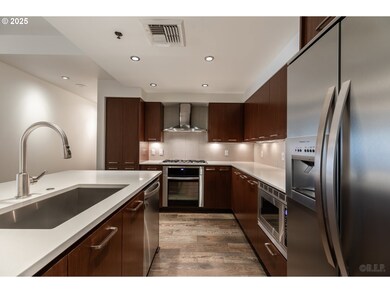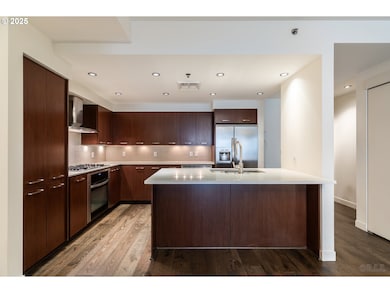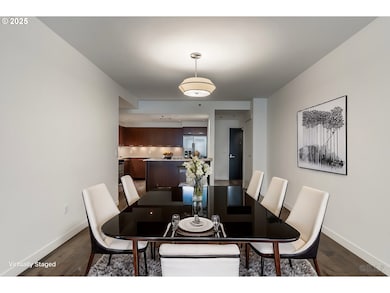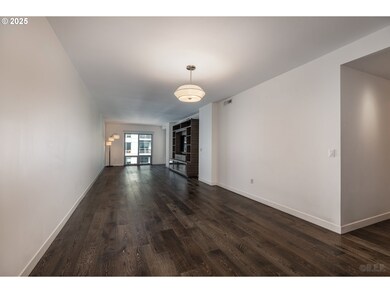Waterfront Pearl 1260 NW Naito Pkwy Unit 605B Portland, OR 97209
Pearl District NeighborhoodEstimated payment $5,265/month
Highlights
- Concierge
- 5-minute walk to Nw 10Th & Marshall
- River View
- Lincoln High School Rated A
- Fitness Center
- 4-minute walk to The Fields Park
About This Home
Enjoy life in the Pearl in this beautiful 3 bedroom, 2 bathroom upper floor condo with breathtaking views of the Willamette River and the duck pond below. This home offers high end finishes with engineered hardwoods, quartz counter tops, gas range, built in entertainment center, heated primary bathroom floor, hidden kickplate storage and more! Lots of room for entertaining or enjoying family life. Condo includes an expansive gym, sauna, outdoor courtyard with barbeques, paved walking trails along the river. If you've always wanted to live near great restaurants and entertainment venues but didn't want to be smack in the middle of Portland, this is for you, located on the outskirts, but still in walking distance to your favorite dinner spot! Comes with tandem parking spots for two vehicles and a large storage unit. 3rd bedroom is nonconforming.Motived seller, will look at all offers.
Property Details
Home Type
- Condominium
Est. Annual Taxes
- $10,742
Year Built
- Built in 2007
Lot Details
- River Front
- Sprinkler System
HOA Fees
- $1,316 Monthly HOA Fees
Parking
- 2 Car Attached Garage
- Tandem Garage
- Garage Door Opener
- Secured Garage or Parking
- Deeded Parking
- Controlled Entrance
Home Design
- Contemporary Architecture
- Metal Siding
Interior Spaces
- 1,693 Sq Ft Home
- 1-Story Property
- Paneling
- High Ceiling
- Recessed Lighting
- Natural Light
- Double Pane Windows
- Great Room
- Family Room
- Living Room
- Dining Room
- First Floor Utility Room
- River Views
- Intercom Access
Kitchen
- Built-In Oven
- Cooktop
- Microwave
- Dishwasher
- Stainless Steel Appliances
- Quartz Countertops
- Tile Countertops
- Disposal
Flooring
- Engineered Wood
- Wall to Wall Carpet
- Tile
Bedrooms and Bathrooms
- 3 Bedrooms
- 2 Full Bathrooms
- Walk-in Shower
Laundry
- Laundry Room
- Washer and Dryer
Accessible Home Design
- Accessibility Features
- Level Entry For Accessibility
- Accessible Entrance
Outdoor Features
- Patio
- Outdoor Water Feature
Location
- Upper Level
Schools
- Chapman Elementary School
- West Sylvan Middle School
- Lincoln High School
Utilities
- Cooling Available
- Heating System Uses Gas
- Heat Pump System
- Gas Water Heater
- Municipal Trash
Listing and Financial Details
- Assessor Parcel Number R618716
Community Details
Overview
- 197 Units
- Waterfront Pearl Coa, Phone Number (503) 224-1460
- Waterfront Pearl / Pearl Dist Subdivision
- On-Site Maintenance
Amenities
- Concierge
- Community Deck or Porch
- Common Area
- Meeting Room
- Elevator
- Community Storage Space
Recreation
Security
- Security Guard
- Resident Manager or Management On Site
- Fire Sprinkler System
Map
About Waterfront Pearl
Home Values in the Area
Average Home Value in this Area
Property History
| Date | Event | Price | List to Sale | Price per Sq Ft | Prior Sale |
|---|---|---|---|---|---|
| 05/14/2025 05/14/25 | Price Changed | $580,000 | -7.2% | $343 / Sq Ft | |
| 03/18/2025 03/18/25 | Price Changed | $625,000 | -3.8% | $369 / Sq Ft | |
| 01/31/2025 01/31/25 | For Sale | $650,000 | +21.5% | $384 / Sq Ft | |
| 08/31/2022 08/31/22 | Sold | $535,000 | -7.0% | $314 / Sq Ft | View Prior Sale |
| 08/14/2022 08/14/22 | Pending | -- | -- | -- | |
| 06/16/2022 06/16/22 | Price Changed | $575,000 | -16.1% | $337 / Sq Ft | |
| 03/16/2022 03/16/22 | For Sale | $685,000 | -- | $402 / Sq Ft |
Source: Regional Multiple Listing Service (RMLS)
MLS Number: 661454178
APN: 1N1E34BB 88128
- 1310 NW Naito Pkwy Unit 107A
- 1310 NW Naito Pkwy Unit 105A
- 1260 NW Naito Pkwy Unit AZ808
- 1260 NW Naito Pkwy Unit 602B
- 1260 NW Naito Pkwy Unit 208B
- 1260 NW Naito Pkwy Unit 807B
- 1260 NW Naito Pkwy Unit 1003B
- 1255 NW 9th Ave Unit 418
- 1255 NW 9th Ave Unit 806
- 1255 NW 9th Ave Unit 1201
- 1255 NW 9th Ave Unit 910
- 1255 NW 9th Ave Unit 303
- 1255 NW 9th Ave Unit 402
- 949 NW Overton St Unit 1007
- 949 NW Overton St Unit 1302
- 949 NW Overton St Unit 605
- 1022 NW Overton St
- 1125 NW 9th Ave Unit 312
- 1125 NW 9th Ave Unit 209
- 1125 NW 9th Ave Unit 410
- 949 NW Overton St Unit 607
- 1255 NW 9th Ave Unit 515
- 1255 NW 9th Ave
- 1075 NW Northrup St Unit 1914
- 1161 NW Overton St
- 1550 NW Naito Pkwy
- 900 NW Lovejoy St
- 1447 NW 12th Ave
- 1333 NW 12th Ave Unit ID1280535P
- 1333 NW 12th Ave Unit ID1280533P
- 1333 NW 12th Ave Unit ID1280660P
- 1333 NW 12th Ave Unit ID1280531P
- 1261 NW Overton St
- 1221 NW Marshall St
- 931 NW 11th Ave
- 1650 NW 13th Ave
- 1481 NW 13th Ave
- 815 NW Naito Pkwy
- 1200 NW Marshall St
- 1430 NW Pettygrove St Unit E308.1407497
