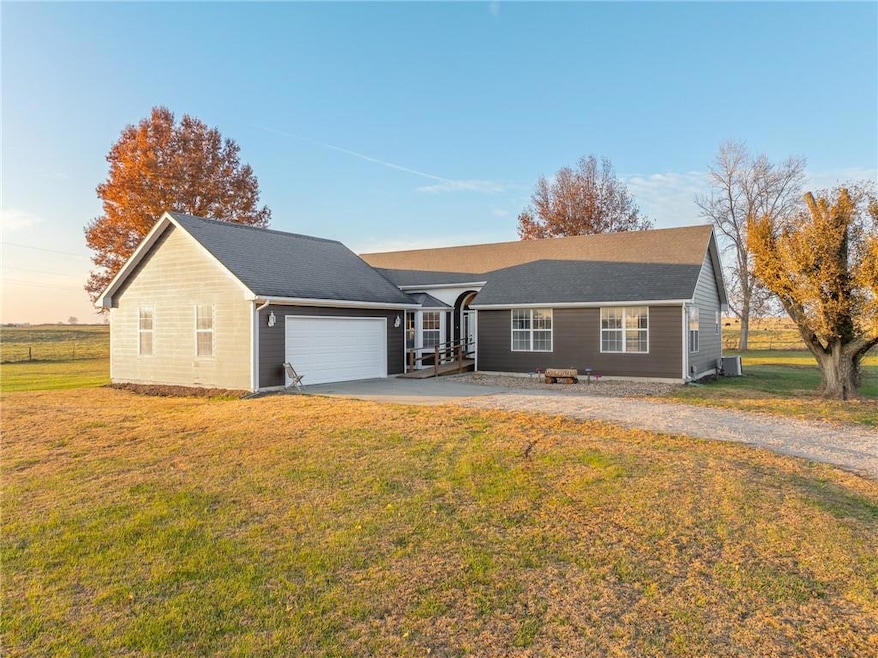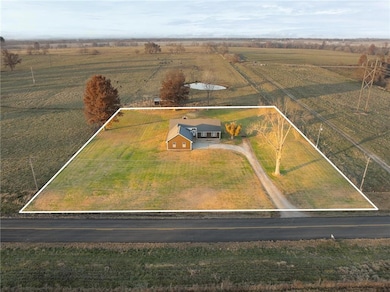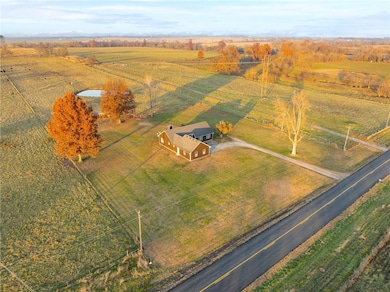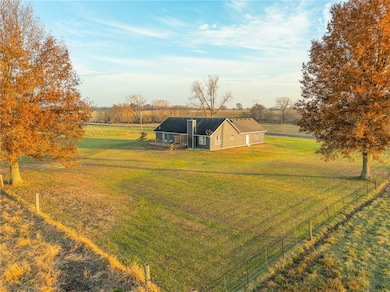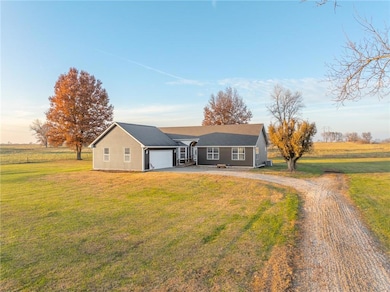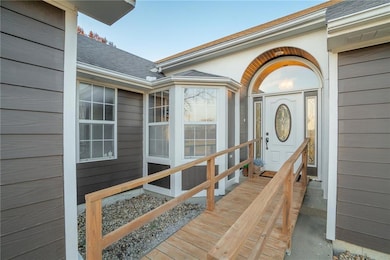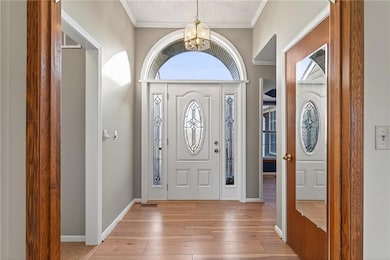1260 NW State Route Tt Butler, MO 64730
Estimated payment $1,815/month
Highlights
- Deck
- Sun or Florida Room
- Den
- Ranch Style House
- No HOA
- Sitting Room
About This Home
Welcome to your next home~ 1260 State Route TT in Butler, MO—an updated, move-in-ready home set on 1.5+/- peaceful acres with beautiful views in every direction. This property offers the perfect blend of comfort, space, and privacy. Inside, you’ll love the fresh paint, brand-new flooring, and the spacious feel throughout each room. The inviting living area features a cozy fireplace, perfect for relaxing on cool evenings, and the large windows fill the home with natural light.
The kitchen and dining spaces are open and functional, ready for everyday meals or hosting family gatherings. This home features a large master suite featuring a walk in closet and private bath as well as a private sunroom perfect for a home office, nursery or den! The secondary bedroom is also generous sized!
The full, unfinished basement offers endless potential—add a rec room, home gym, or workshop and truly make this home your own. An attached 2-car garage provides convenience and extra storage.
Step outside and take in the peaceful country setting—wide-open views, room to roam, and plenty of space for gardening, outdoor hobbies, or simply enjoying quiet mornings on the back porch. The front door offers an accessible ramp that the sellers are willing to remove if the you would prefer steps. Located on blacktop, the property offers easy access to town while still giving you the tranquility of rural living.
With its updates, generous space, and inviting setting, this home is ready for its next chapter. There’s still time to settle in and celebrate the holidays in your new home—don’t miss this opportunity to make this home your own!
Listing Agent
NextHome Gadwood Group Brokerage Phone: 660-227-1219 License #00242956 Listed on: 11/20/2025

Home Details
Home Type
- Single Family
Est. Annual Taxes
- $1,500
Year Built
- Built in 1991
Lot Details
- 1.5 Acre Lot
- Aluminum or Metal Fence
- Paved or Partially Paved Lot
- Level Lot
Parking
- 2 Car Attached Garage
- Inside Entrance
- Side Facing Garage
- Garage Door Opener
Home Design
- Ranch Style House
- Traditional Architecture
- Frame Construction
- Composition Roof
Interior Spaces
- 1,587 Sq Ft Home
- Ceiling Fan
- Living Room with Fireplace
- Sitting Room
- Combination Kitchen and Dining Room
- Den
- Sun or Florida Room
- Laundry on main level
Kitchen
- Dishwasher
- Disposal
Flooring
- Wall to Wall Carpet
- Ceramic Tile
Bedrooms and Bathrooms
- 2 Bedrooms
- Walk-In Closet
- 2 Full Bathrooms
Basement
- Basement Fills Entire Space Under The House
- Sump Pump
Outdoor Features
- Deck
- Porch
Schools
- Butler Elementary School
- Butler High School
Utilities
- Central Air
- Heat Pump System
- Septic Tank
Community Details
- No Home Owners Association
Listing and Financial Details
- Assessor Parcel Number 13-03.0-05-000-000-008.010
- $0 special tax assessment
Map
Home Values in the Area
Average Home Value in this Area
Tax History
| Year | Tax Paid | Tax Assessment Tax Assessment Total Assessment is a certain percentage of the fair market value that is determined by local assessors to be the total taxable value of land and additions on the property. | Land | Improvement |
|---|---|---|---|---|
| 2024 | $1,417 | $24,420 | $0 | $0 |
| 2023 | $1,407 | $24,420 | $0 | $0 |
| 2022 | $1,287 | $21,980 | $0 | $0 |
| 2021 | $1,287 | $21,980 | $0 | $0 |
| 2020 | $1,255 | $21,980 | $0 | $0 |
| 2019 | $1,224 | $21,980 | $0 | $0 |
| 2018 | $1,223 | $21,980 | $0 | $0 |
| 2017 | $1,218 | $21,980 | $0 | $0 |
| 2016 | $1,225 | $22,000 | $0 | $0 |
| 2015 | -- | $22,000 | $0 | $0 |
| 2013 | -- | $115,800 | $0 | $0 |
Property History
| Date | Event | Price | List to Sale | Price per Sq Ft |
|---|---|---|---|---|
| 11/22/2025 11/22/25 | For Sale | $320,000 | -- | $202 / Sq Ft |
Purchase History
| Date | Type | Sale Price | Title Company |
|---|---|---|---|
| Warranty Deed | -- | None Listed On Document | |
| Warranty Deed | -- | None Listed On Document |
Source: Heartland MLS
MLS Number: 2588724
APN: 13-03.0-05-000-000-008.010
- 1103 W Mill St
- 000 Bus 71
- 603 Summit St
- 804 N Gregory Blvd
- 804 W Dakota St
- 302 W Mill St
- 313 W Harrison St
- 202 N Maple St
- 312 W Pine St
- 300 W Pine St
- 504 W Dakota St
- 409 N Delaware St
- 200 N Fulton St
- 509 W Fort Scott St
- 8 N Fulton St
- 605 W Vine St
- 103 E Pleasant St
- 209 N Havanah St
- 107 E Pleasant St
- 405 N Lyon St
