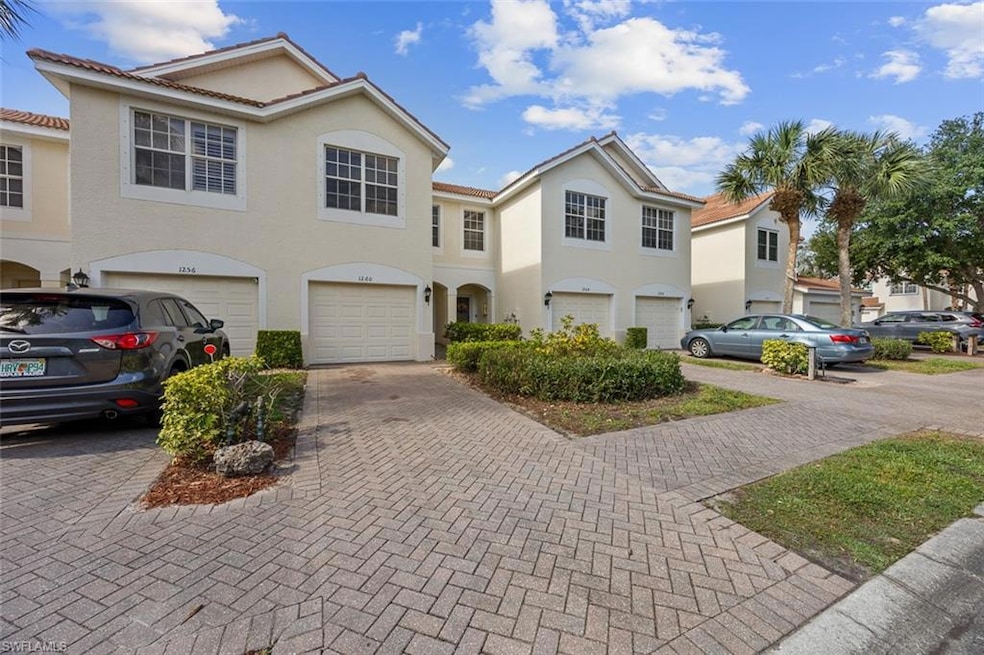
1260 Oxford Ln Naples, FL 34105
Wyndemere NeighborhoodHighlights
- Lake Front
- Community Pool
- Shutters
- Osceola Elementary School Rated A
- Community Basketball Court
- 1 Car Attached Garage
About This Home
As of August 2025Welcome to your dream home! This charming 3-bedroom, 2.5-bathroom townhouse features a 1-car garage and is nestled in a gated, friendly community just minutes away from white sandy beaches, shopping, and top-rated restaurants. Step inside to find a freshly painted interior with elegant crown molding throughout. The modern kitchen is outfitted with stainless steel appliances, white cabinetry, and plenty of counter space—perfect for cooking and entertaining. Upstairs, enjoy the comfort and style of laminate flooring in all bedrooms.
This home boasts southern exposure, flooding the living space with natural light, and offers a serene lake view—ideal for morning coffee or evening relaxation. Residents enjoy access to a community pool and the peace of mind that comes with living in a secure gated neighborhood.
Whether you're looking for a full-time residence or a seasonal retreat, this home offers the perfect blend of comfort, location, and lifestyle.
Last Agent to Sell the Property
Coldwell Banker Realty License #NAPLES-249525148 Listed on: 05/05/2025

Last Buyer's Agent
Coldwell Banker Realty License #NAPLES-249525148 Listed on: 05/05/2025

Townhouse Details
Home Type
- Townhome
Est. Annual Taxes
- $3,075
Year Built
- Built in 2004
Lot Details
- Lake Front
- South Facing Home
HOA Fees
- $561 Monthly HOA Fees
Parking
- 1 Car Attached Garage
- Deeded Parking
Home Design
- Split Level Home
- Concrete Block With Brick
- Stucco
- Tile
Interior Spaces
- 1,580 Sq Ft Home
- 2-Story Property
- Ceiling Fan
- Shutters
- Single Hung Windows
- Sliding Windows
- Lake Views
Kitchen
- Breakfast Bar
- Microwave
- Dishwasher
- Disposal
Flooring
- Carpet
- Laminate
- Tile
Bedrooms and Bathrooms
- 3 Bedrooms
- Walk-In Closet
- Dual Sinks
Laundry
- Laundry Room
- Dryer
- Washer
Home Security
Outdoor Features
- Patio
Schools
- Osceola Elementary School
- Pine Ridge Middle School
- Barron Collier High School
Utilities
- Central Heating and Cooling System
- Cable TV Available
Listing and Financial Details
- Assessor Parcel Number 75020000947
Community Details
Overview
- $250 Secondary HOA Transfer Fee
- 8 Units
- Pinehurst Condos
- Stratford Place Community
Recreation
- Community Basketball Court
- Community Pool
Pet Policy
- Call for details about the types of pets allowed
Security
- Fire and Smoke Detector
Ownership History
Purchase Details
Home Financials for this Owner
Home Financials are based on the most recent Mortgage that was taken out on this home.Purchase Details
Home Financials for this Owner
Home Financials are based on the most recent Mortgage that was taken out on this home.Purchase Details
Home Financials for this Owner
Home Financials are based on the most recent Mortgage that was taken out on this home.Similar Homes in Naples, FL
Home Values in the Area
Average Home Value in this Area
Purchase History
| Date | Type | Sale Price | Title Company |
|---|---|---|---|
| Warranty Deed | $232,500 | Sunbelt Title Agency | |
| Individual Deed | $242,300 | Lawyers Title Ins | |
| Special Warranty Deed | $158,479 | Lawyers Title Insurance Corp |
Mortgage History
| Date | Status | Loan Amount | Loan Type |
|---|---|---|---|
| Open | $189,600 | New Conventional | |
| Closed | $186,000 | New Conventional | |
| Previous Owner | $230,100 | Commercial | |
| Previous Owner | $151,066 | Commercial |
Property History
| Date | Event | Price | Change | Sq Ft Price |
|---|---|---|---|---|
| 08/08/2025 08/08/25 | Sold | $340,000 | -10.5% | $215 / Sq Ft |
| 07/11/2025 07/11/25 | Pending | -- | -- | -- |
| 05/05/2025 05/05/25 | For Sale | $379,900 | -- | $240 / Sq Ft |
Tax History Compared to Growth
Tax History
| Year | Tax Paid | Tax Assessment Tax Assessment Total Assessment is a certain percentage of the fair market value that is determined by local assessors to be the total taxable value of land and additions on the property. | Land | Improvement |
|---|---|---|---|---|
| 2023 | $3,182 | $246,162 | $0 | $0 |
| 2022 | $2,892 | $223,784 | $0 | $0 |
| 2021 | $2,448 | $203,440 | $0 | $203,440 |
| 2020 | $2,369 | $198,700 | $0 | $198,700 |
| 2019 | $2,326 | $189,203 | $0 | $0 |
| 2018 | $2,194 | $172,003 | $0 | $0 |
| 2017 | $2,088 | $156,366 | $0 | $0 |
| 2016 | $1,935 | $142,151 | $0 | $0 |
| 2015 | $1,814 | $129,228 | $0 | $0 |
| 2014 | $1,577 | $117,480 | $0 | $0 |
Agents Affiliated with this Home
-

Seller's Agent in 2025
Ledia Metaj
Coldwell Banker Realty
(239) 298-4257
8 in this area
34 Total Sales
-

Seller Co-Listing Agent in 2025
Edmond Metaj
Coldwell Banker Realty
(239) 298-4256
3 in this area
15 Total Sales
Map
Source: Naples Area Board of REALTORS®
MLS Number: 225044310
APN: 75020000947
- 1415 Tiffany Ln Unit 1303
- 1285 Oxford Ln Unit 227
- 1380 Tiffany Ln Unit 2207
- 1405 Tiffany Ln Unit 1402
- 1330 Mariposa Cir Unit 103
- 1330 Mariposa Cir Unit 104
- 1375 Henley St Unit 402
- 12854 Carrington Cir Unit 203
- 12854 Carrington Cir Unit 204
- 1064 Hampton Cir
- 1064 Hampton Cir Unit 54
- 1420 Mariposa Cir Unit 104
- 1325 Henley St Unit 902
- 1445 Mariposa Cir Unit 101
- 1050 Albany Ct Unit 199
- 6577 Marbella Ln Unit 1
- 6502 Monterey Point Unit 202






