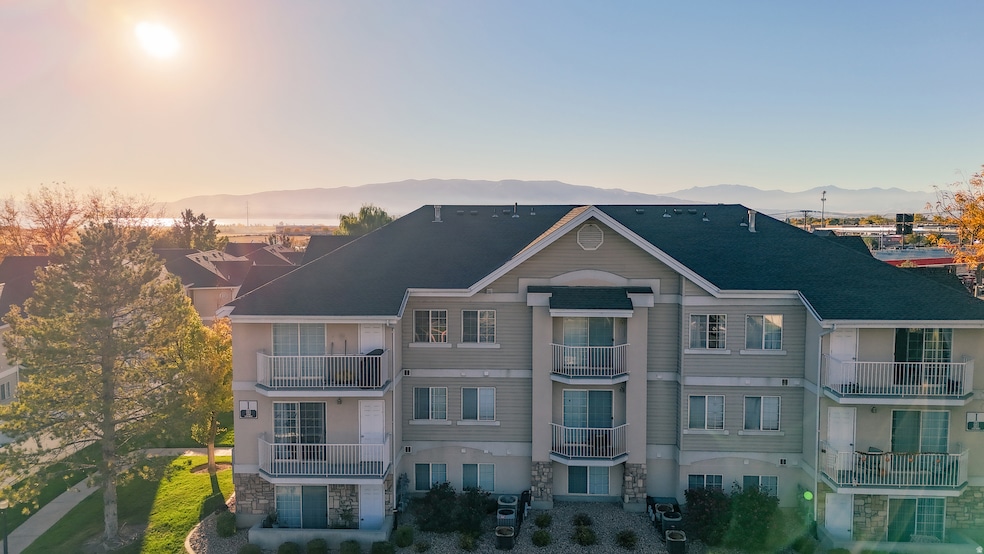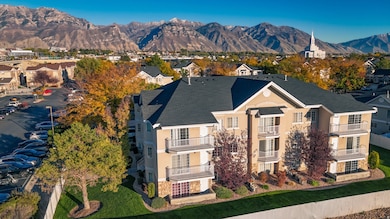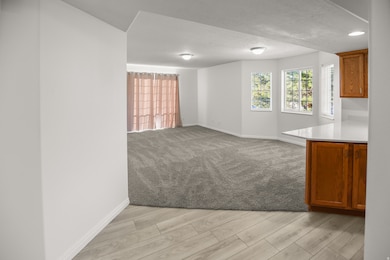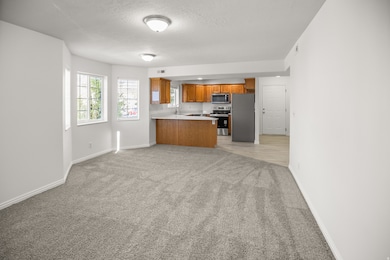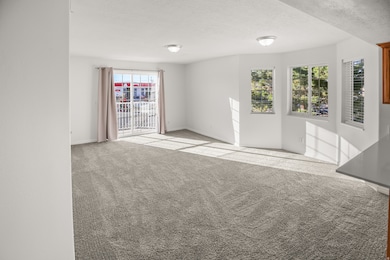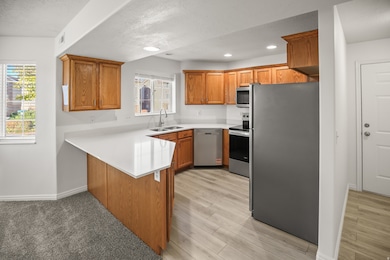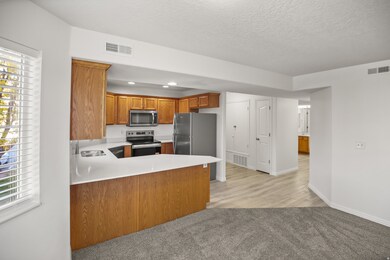1260 S 1220 W Orem, UT 84058
Lakeview NeighborhoodEstimated payment $1,831/month
Highlights
- RV or Boat Parking
- Lake View
- Clubhouse
- RV Parking in Community
- Mature Trees
- Balcony
About This Home
Beautifully Updated Condo in Prime Location! Perfectly situated between UVU, shopping, freeway access, the temple, and much more! This charming 2-bedroom, 1-bath condo was just remodeled a few short months ago and features fresh paint, new flooring, brand-new appliances, and more modern updates throughout. Enjoy convenient living in a desirable area close to everything you need - perfect for students, first-time buyers, or investors alike!
Listing Agent
Alisa Helms
Bybee & Co Realty, LLC License #10998817 Listed on: 10/28/2025
Property Details
Home Type
- Condominium
Est. Annual Taxes
- $1,184
Year Built
- Built in 1997
Lot Details
- Landscaped
- Sprinkler System
- Mature Trees
- Pine Trees
HOA Fees
- $210 Monthly HOA Fees
Property Views
- Lake
- Mountain
Home Design
- Asphalt
- Stucco
Interior Spaces
- 1,010 Sq Ft Home
- 1-Story Property
- Double Pane Windows
- Blinds
- Sliding Doors
Kitchen
- Range Hood
- Microwave
- Disposal
Flooring
- Carpet
- Linoleum
Bedrooms and Bathrooms
- 2 Main Level Bedrooms
- Walk-In Closet
- 1 Full Bathroom
Laundry
- Dryer
- Washer
Parking
- 1 Parking Space
- 1 Carport Space
- RV or Boat Parking
Outdoor Features
- Balcony
Schools
- Vineyard Elementary School
- Lakeridge Middle School
- Mountain View High School
Utilities
- Central Heating and Cooling System
- Natural Gas Connected
Listing and Financial Details
- Assessor Parcel Number 36-741-0005
Community Details
Overview
- Association fees include cable TV, trash
- Blackstone Association, Phone Number (801) 473-8388
- Country Woods Subdivision
- RV Parking in Community
Amenities
- Clubhouse
Recreation
- Community Playground
Pet Policy
- Pets Allowed
Map
Home Values in the Area
Average Home Value in this Area
Tax History
| Year | Tax Paid | Tax Assessment Tax Assessment Total Assessment is a certain percentage of the fair market value that is determined by local assessors to be the total taxable value of land and additions on the property. | Land | Improvement |
|---|---|---|---|---|
| 2025 | $140 | $148,995 | $30,100 | $240,800 |
| 2024 | $140 | $145,860 | $0 | $0 |
| 2023 | $258 | $153,780 | $0 | $0 |
| 2022 | $179 | $145,365 | $0 | $0 |
| 2021 | $193 | $207,300 | $24,900 | $182,400 |
| 2020 | $977 | $185,100 | $22,200 | $162,900 |
| 2019 | $903 | $178,000 | $23,000 | $155,000 |
| 2018 | $828 | $156,000 | $19,000 | $137,000 |
| 2017 | $750 | $75,625 | $0 | $0 |
| 2016 | $739 | $68,750 | $0 | $0 |
| 2015 | $750 | $66,000 | $0 | $0 |
| 2014 | $729 | $63,800 | $0 | $0 |
Property History
| Date | Event | Price | List to Sale | Price per Sq Ft |
|---|---|---|---|---|
| 10/28/2025 10/28/25 | For Sale | $288,800 | -- | $286 / Sq Ft |
Purchase History
| Date | Type | Sale Price | Title Company |
|---|---|---|---|
| Warranty Deed | -- | First American Title Ins Co | |
| Warranty Deed | -- | Inwest Title Orem | |
| Interfamily Deed Transfer | -- | None Available | |
| Warranty Deed | -- | None Available | |
| Warranty Deed | -- | Eagle Pointe Title Insuracne | |
| Warranty Deed | -- | Eagle Pointe Title Insuracne | |
| Warranty Deed | -- | Title West Title Company | |
| Warranty Deed | -- | Title West Title Co | |
| Warranty Deed | -- | -- |
Mortgage History
| Date | Status | Loan Amount | Loan Type |
|---|---|---|---|
| Previous Owner | $100,500 | New Conventional | |
| Previous Owner | $92,625 | New Conventional | |
| Previous Owner | $99,910 | FHA | |
| Previous Owner | $100,200 | FHA | |
| Previous Owner | $91,150 | No Value Available |
Source: UtahRealEstate.com
MLS Number: 2119910
APN: 36-741-0005
- 1191 W 1275 S
- 1320 S 1180 W
- 1319 S 1180 W
- 1363 S 1150 W
- 1373 S 1110 W
- 1129 W 1390 S
- 1006 W 1360 S
- 1700 S Sandhill Rd Unit C205
- 1700 S Sandhill Rd Unit C101
- 1700 S Sandhill Rd Unit D203
- 1463 W 730 S
- 1069 W 680 S
- 1217 W 1860 S
- 1871 S 1030 W
- 1771 W 850 S
- 614 S 1470 W
- 1901 S 1030 W
- 881 S 635 W
- 1909 W Golden Pond Way
- 1509 W 550 S
- 1356 S 1190 W
- 1110 W 1315 S
- 1270 W 1130 S
- 1225 W 1000 S
- 1435 W 800 S
- 875 S Geneva Rd
- 1219 S 580 W
- 1401 Sandhill Rd
- 571 W 1520 S
- 571 W 1520 S
- 571 W 1520 S
- 1497 S 565 W
- 1442 S 430 W
- 1442 S 430 W
- 470 W 1600 S Unit 470
- 891 S 2040 W Unit Basement
- 959 S 2100 W
- 423 W 1640 S Unit ID1249907P
- 1344 N 3500 W
- 100 S Geneva Rd
