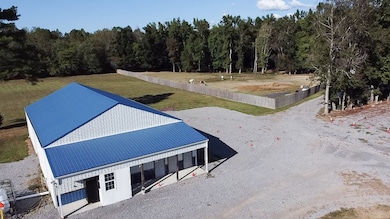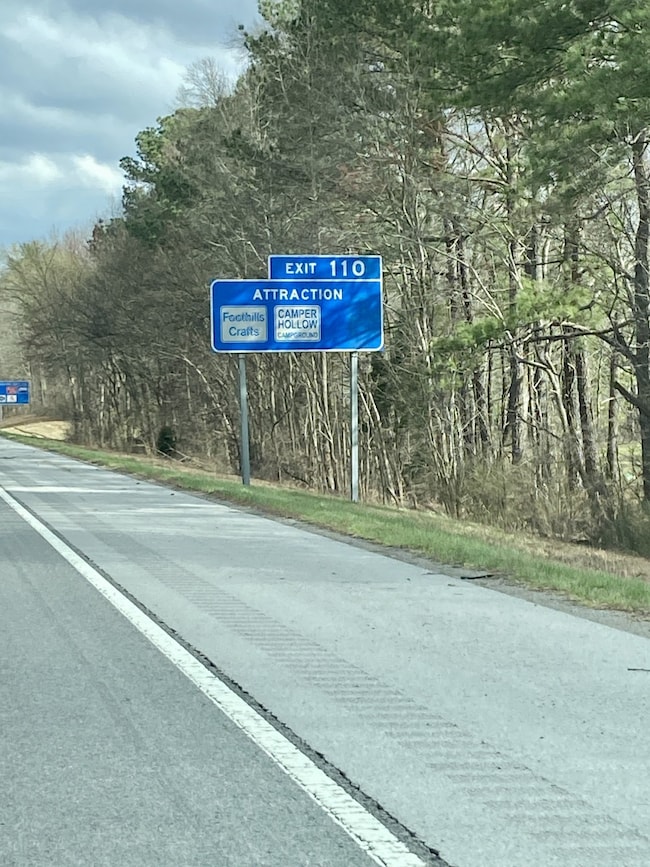
1260 Toy Denny Rd Bradyville, TN 37026
Cannon County NeighborhoodEstimated payment $5,543/month
About This Home
Campsite poprtion is under contract. This would have to be a back up offer contingent upon the current campsite contract not closing. RARE OPPORTUNITY! Full RV Campground and 3 Bedroom 2 bath Home with creek on home side! Thinking bigger- the property has the ability to expand for more campsites or add another home. Someone could also have a mini farm if they wanted. Fenced in area for animals is ready for your horses ect. Camper Hollow RV Campground established and includes an additional large home. No water Bills! (Super Clean well water/ state approved) and No sewer bill! Water, electric & sewer for 21 sites. 4 beside building and potentially 6 additional sites with 2 of those being pull through sites. All gravel back in sites being 31 Total sites.(City water available dwon road. Water tap not in place) Stocked Pond! The large 3 Br 2 Ba Modular home that is move in ready. Fenced in pasture with creek running through parts of the back. Ready for your horses or other animals. Large 40x60 Mulit-Use building with laundry and 3 combo baths, office, music booth, upstairs mezzanine area. Chairs along back wall are from the former Opryland theme park that sellers are leaving with the building. Bldg could be used as an event center ect. Sellers are including the website, phone, referrals, and interstate signs on1-24 and other signs, Full propane svc that generates even more income! Soil site has been completed if someone would like to add on or even build another home. Three Bedroom home is cute as can be with a living room & den area. Island in the kitchen and large front covered deck to relax on, Handicap accessable. Rare opportunity in this beautiful and peaceful area. The area behind the building could be used as an expansion for a playground, dogpark ect. 24 Hrs notice to view. Camper hollow is 1328 Toy Denny Rd . NDA and proof of funds required for release of financials.
Listing Agent
RE/MAX 1st Realty Brokerage Phone: 9314342491 License #318705 Listed on: 09/20/2024

Map
Property Details
Home Type
Mobile/Manufactured
Year Built
2013
Lot Details
0
Listing Details
- Prop. Type: Residential
- Property Sub Type: Manufactured On Land
- Architectural Style: Ranch
- Year Built: 2013
- Unit Levels: One
- Building Stories: 1
- Year Built Details: EXIST
- Attribution Contact: 9314342491
- Special Features: None
- Stories: 1
Interior Features
- Interior Amenities: Ceiling Fan(s)
- Appliances: Dishwasher, Microwave, Refrigerator, Electric Oven, Cooktop
- Fireplace Features: Gas
- Fireplace: Yes
- Fireplaces: 1
- Flooring: Vinyl
- Total Bedrooms: 3
- Main Level Bedrooms: 3
- Full Bathrooms: 2
- Has Basement: Crawl Space
- Above Grade Finished Sq Ft: 1700
- Building Area Units: Square Feet
- Living Area: 1700
- Living Area Units: Square Feet
- Other Equipment: Satellite Dish
Exterior Features
- Construction Type: Vinyl Siding
- Fencing: Back Yard
- Patio And Porch Features: Deck, Covered
- Pool Private: No
- Roof: Metal
- View: Water
- View: Yes
- Waterfront Features: Creek
- Waterfront: No
Garage/Parking
- Attached Garage: No
- Carport Y N: No
- Garage Yn: No
Utilities
- Sewer: Septic Tank
- Water Source: Well
- Cooling: Central Air
- Cooling Y N: Yes
- Heating: Central, Furnace, Heat Pump
- Heating Yn: Yes
- Laundry Features: Electric Dryer Hookup, Washer Hookup
- Security: Smoke Detector(s)
Condo/Co-op/Association
- Association: No
- Senior Community: No
Lot Info
- Lot Features: Cleared
- Lot Size Acres: 9.34
- Lot Size: 9.34 total acres (2 lots)
- Lot Size Units: Acres
- Parcel #: 082 05600 000
- Property Attached Yn: No
Multi Family
- Above Grade Finished Area Units: Square Feet
Tax Info
- Tax Annual Amount: 1770
- Tax Lot: 2 LOTS
MLS Schools
- Elementary School: Cannon County Elementary School
- High School: Cannon County High School
- Middle Or Junior School: Cannon County Middle School
Home Values in the Area
Average Home Value in this Area
Property History
| Date | Event | Price | Change | Sq Ft Price |
|---|---|---|---|---|
| 05/05/2025 05/05/25 | For Sale | $415,000 | -51.2% | $244 / Sq Ft |
| 03/10/2025 03/10/25 | Price Changed | $849,900 | -10.7% | $500 / Sq Ft |
| 12/16/2024 12/16/24 | For Sale | $952,000 | 0.0% | $560 / Sq Ft |
| 10/11/2024 10/11/24 | Pending | -- | -- | -- |
| 09/20/2024 09/20/24 | For Sale | $952,000 | -- | $560 / Sq Ft |
About the Listing Agent

Full time Realtor since 2008, Multimillion dollar producer with negotiation and marketing expertise. I would love to work for you as your Realtor. I can easily be reached by call or text at 931-434-2491. If you call our office number 931-728-5552 please ask for Dana Dillinger. ABR, AHWD, SRS, MRP,RE/MAX Hall of Fame, Executive Club, RE/MAX 100% Club. I look forward to speaking with you soon. Dana Dillinger
Dana's Other Listings
Source: Realtracs
MLS Number: 2706467
- 481 Mcquade Cir
- 811 Comer Rd
- 108 E High St Unit 19
- 109 Mcbroom St
- 74 Jacksons Ln
- 220 Locke Creek Rd
- 307 McMinnville Hwy Unit 5
- 58 Hayfield Square
- 416 Savannah Ridge
- 698 Miriah Dr
- 4731 W Green Hill Rd
- 504 Oak Dr Unit A
- 1700 Summer St
- 35 Elm St
- 164 Gwyndaland Dr Unit 162
- 1316-1346 Willow Dr
- 2901 Ridgewood Dr
- 1558 S Spring St
- 4232 Thoroughbred Ln
- 1516 Hills Chapel Rd





