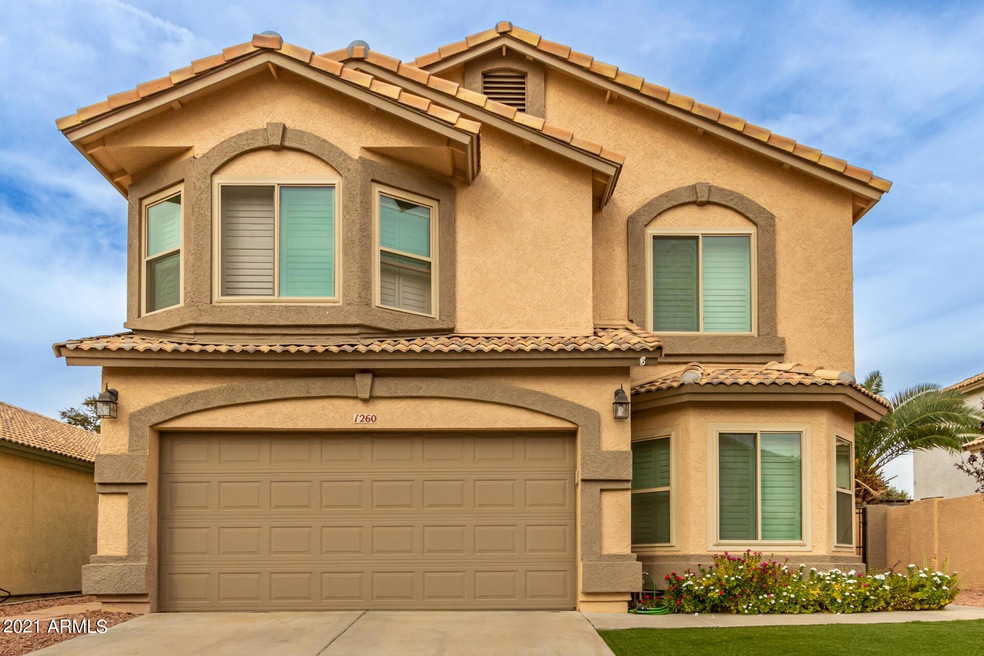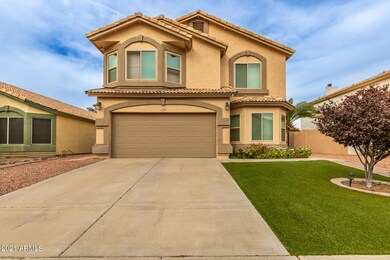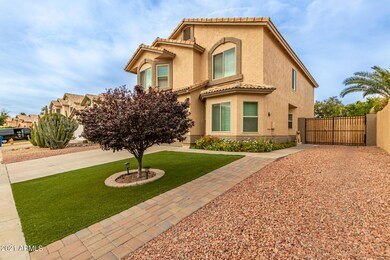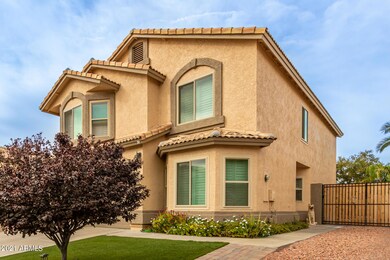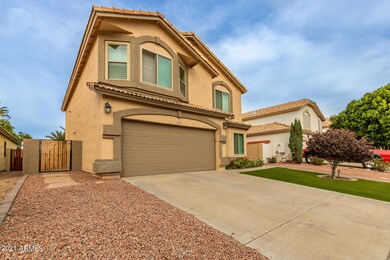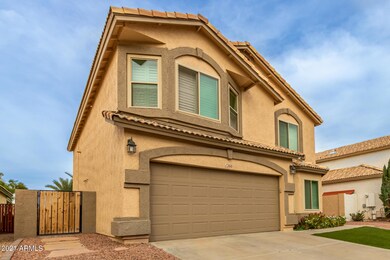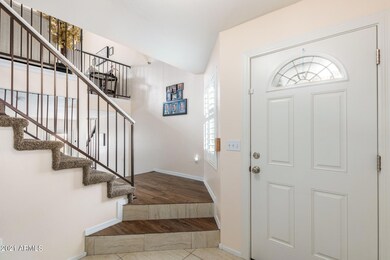
1260 W Whitten St Chandler, AZ 85224
Central Ridge NeighborhoodHighlights
- Private Pool
- RV Access or Parking
- Vaulted Ceiling
- Andersen Junior High School Rated A-
- Contemporary Architecture
- Granite Countertops
About This Home
As of December 2021Location! Location! Lots of newly updated items: 2020:New roof, waterheater, pool tile, pool filter and built in BBQ. 2018: windows, front door and french door,wood plank tiles in all 4 bedrooms and stairway landing. Attractive three-level home w/lush green landscape & RV gate. Discover a delightful interior complete w/plantation shutters, tile floors, & soothing palette. Gather around the fireplace this holidays. Cozy living room has French doors leading to the balcony. SS appliances, granite counters, pantry, cabinets w/crown moulding, & breakfast bar. Main bedroom offers double-door entry, bay window, walk-in closet, & spotless ensuite w/dual sinks & separate tub. Host fun gatherings in this grassy backyard w/covered patio, built-in BBQ, & sparkling pool w/water feature.Truly a must see
Last Agent to Sell the Property
RE/MAX Classic License #SA643623000 Listed on: 11/17/2021

Co-Listed By
Eleazar Medrano
HomeSmart License #SA545022000
Home Details
Home Type
- Single Family
Est. Annual Taxes
- $1,963
Year Built
- Built in 1992
Lot Details
- 5,000 Sq Ft Lot
- Block Wall Fence
- Artificial Turf
HOA Fees
- $35 Monthly HOA Fees
Parking
- 2 Car Direct Access Garage
- Garage Door Opener
- RV Access or Parking
Home Design
- Contemporary Architecture
- Wood Frame Construction
- Tile Roof
- Stucco
Interior Spaces
- 2,219 Sq Ft Home
- 2-Story Property
- Vaulted Ceiling
- Ceiling Fan
- Double Pane Windows
- Tinted Windows
- Solar Screens
- Family Room with Fireplace
- Washer and Dryer Hookup
Kitchen
- Eat-In Kitchen
- Breakfast Bar
- Built-In Microwave
- Kitchen Island
- Granite Countertops
Flooring
- Carpet
- Tile
Bedrooms and Bathrooms
- 4 Bedrooms
- Primary Bathroom is a Full Bathroom
- 3 Bathrooms
- Dual Vanity Sinks in Primary Bathroom
- Bathtub With Separate Shower Stall
Outdoor Features
- Private Pool
- Balcony
- Covered Patio or Porch
- Outdoor Storage
Schools
- Dr Howard K Conley Elementary School
- Bogle Junior High School
- Hamilton High School
Utilities
- Central Air
- Heating Available
- High Speed Internet
- Cable TV Available
Listing and Financial Details
- Tax Lot 122
- Assessor Parcel Number 303-23-258-A
Community Details
Overview
- Association fees include ground maintenance
- Crescent Village HOA, Phone Number (480) 820-3451
- Built by KEY CONSTRUCTION
- Crescent Village Lot 1 209 Tr A C Subdivision
Recreation
- Tennis Courts
- Community Playground
- Bike Trail
Ownership History
Purchase Details
Home Financials for this Owner
Home Financials are based on the most recent Mortgage that was taken out on this home.Purchase Details
Home Financials for this Owner
Home Financials are based on the most recent Mortgage that was taken out on this home.Purchase Details
Purchase Details
Purchase Details
Purchase Details
Home Financials for this Owner
Home Financials are based on the most recent Mortgage that was taken out on this home.Purchase Details
Home Financials for this Owner
Home Financials are based on the most recent Mortgage that was taken out on this home.Similar Homes in Chandler, AZ
Home Values in the Area
Average Home Value in this Area
Purchase History
| Date | Type | Sale Price | Title Company |
|---|---|---|---|
| Warranty Deed | $575,000 | Equitable Title Agency | |
| Warranty Deed | $279,900 | Security Title Agency | |
| Cash Sale Deed | $191,625 | Fidelity National Title | |
| Trustee Deed | $282,318 | First American Title | |
| Quit Claim Deed | -- | None Available | |
| Warranty Deed | $250,000 | Fidelity Natl Title Ins Co | |
| Warranty Deed | $134,000 | Transnation Title Ins Co |
Mortgage History
| Date | Status | Loan Amount | Loan Type |
|---|---|---|---|
| Open | $475,000 | New Conventional | |
| Previous Owner | $247,900 | New Conventional | |
| Previous Owner | $267,200 | New Conventional | |
| Previous Owner | $265,900 | New Conventional | |
| Previous Owner | $246,743 | FHA | |
| Previous Owner | $282,000 | Fannie Mae Freddie Mac | |
| Previous Owner | $57,300 | Credit Line Revolving | |
| Previous Owner | $50,804 | Stand Alone Second | |
| Previous Owner | $43,000 | Credit Line Revolving | |
| Previous Owner | $132,600 | Unknown | |
| Previous Owner | $107,200 | New Conventional |
Property History
| Date | Event | Price | Change | Sq Ft Price |
|---|---|---|---|---|
| 12/27/2021 12/27/21 | Sold | $575,000 | +2.7% | $259 / Sq Ft |
| 11/22/2021 11/22/21 | Pending | -- | -- | -- |
| 11/17/2021 11/17/21 | For Sale | $560,000 | +100.1% | $252 / Sq Ft |
| 05/20/2014 05/20/14 | Sold | $279,900 | 0.0% | $126 / Sq Ft |
| 04/24/2014 04/24/14 | Pending | -- | -- | -- |
| 04/22/2014 04/22/14 | Price Changed | $279,900 | -1.1% | $126 / Sq Ft |
| 04/16/2014 04/16/14 | Price Changed | $282,900 | -0.7% | $127 / Sq Ft |
| 04/08/2014 04/08/14 | For Sale | $284,900 | -- | $128 / Sq Ft |
Tax History Compared to Growth
Tax History
| Year | Tax Paid | Tax Assessment Tax Assessment Total Assessment is a certain percentage of the fair market value that is determined by local assessors to be the total taxable value of land and additions on the property. | Land | Improvement |
|---|---|---|---|---|
| 2025 | $1,982 | $25,794 | -- | -- |
| 2024 | $1,941 | $24,565 | -- | -- |
| 2023 | $1,941 | $39,420 | $7,880 | $31,540 |
| 2022 | $1,873 | $29,600 | $5,920 | $23,680 |
| 2021 | $1,963 | $27,160 | $5,430 | $21,730 |
| 2020 | $1,954 | $25,550 | $5,110 | $20,440 |
| 2019 | $1,879 | $24,470 | $4,890 | $19,580 |
| 2018 | $1,820 | $23,450 | $4,690 | $18,760 |
| 2017 | $1,696 | $22,360 | $4,470 | $17,890 |
| 2016 | $1,634 | $21,630 | $4,320 | $17,310 |
| 2015 | $1,583 | $19,160 | $3,830 | $15,330 |
Agents Affiliated with this Home
-
Anna Jonsson

Seller's Agent in 2021
Anna Jonsson
RE/MAX
(480) 227-0908
1 in this area
22 Total Sales
-
E
Seller Co-Listing Agent in 2021
Eleazar Medrano
HomeSmart
-
Matthew Hopkins
M
Buyer's Agent in 2021
Matthew Hopkins
My Home Group
(602) 885-5574
1 in this area
17 Total Sales
-
Kevin McKiernan
K
Seller's Agent in 2014
Kevin McKiernan
Venture REI, LLC
(480) 363-4893
304 Total Sales
-
Frank Gerola

Seller Co-Listing Agent in 2014
Frank Gerola
Venture REI, LLC
(480) 231-3401
332 Total Sales
-
Robin Leigh

Buyer's Agent in 2014
Robin Leigh
Realty One Group
(480) 777-4500
31 Total Sales
Map
Source: Arizona Regional Multiple Listing Service (ARMLS)
MLS Number: 6322554
APN: 303-23-258A
- 1245 W Cindy St
- 1212 W Glenmere Dr
- 1181 W Saragosa St
- 1282 W Kesler Ln
- 920 W Folley St
- 953 W Fairway Dr
- 954 W Fairway Dr
- 984 W Morelos St
- 954 W Morelos St
- 914 W Morelos St
- 1557 W Kesler Ln Unit 2
- 1265 W Browning Way
- 1723 W Mercury Way
- 751 W Saragosa St
- 630 W Saragosa St
- 1231 W Hawken Way
- 1361 S Central Dr
- 360 N Apache Dr Unit 1
- 1162 S Cheri Lynn Dr
- 1031 W Longhorn Dr
