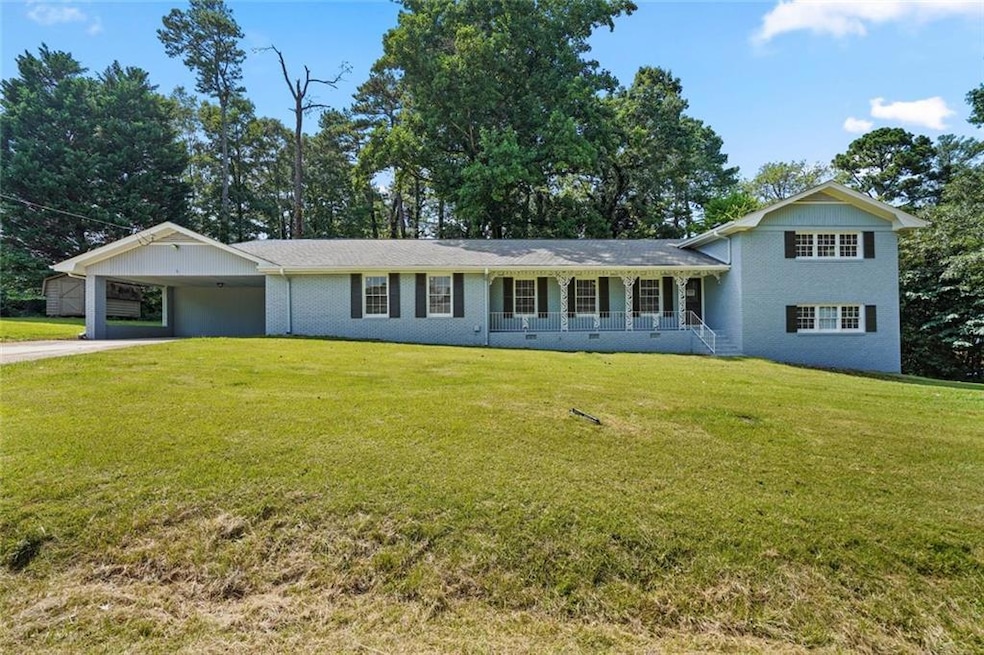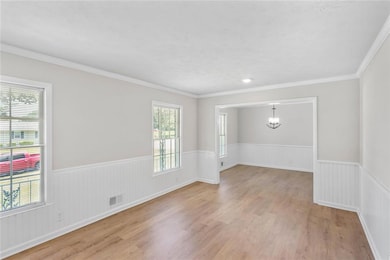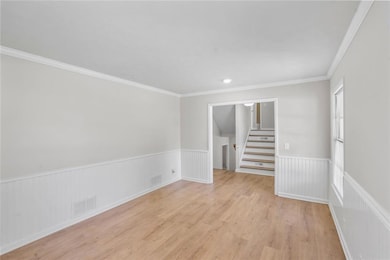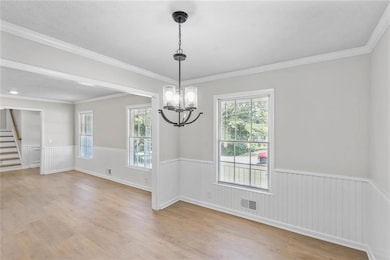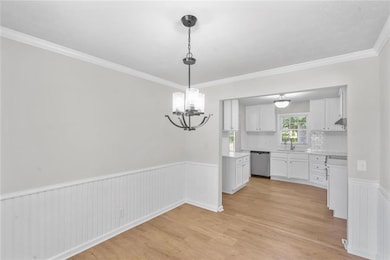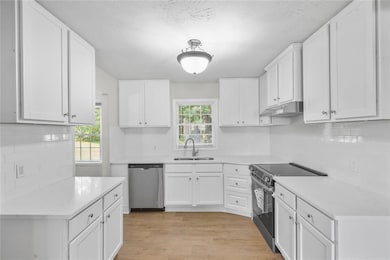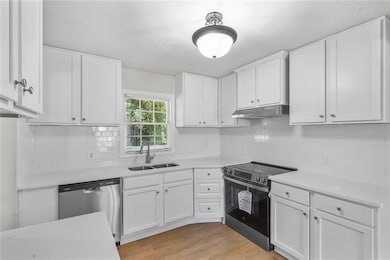1260 White Oak St SE Conyers, GA 30013
Estimated payment $2,131/month
Highlights
- Fitness Center
- Oversized primary bedroom
- Wood Flooring
- Deck
- Traditional Architecture
- Solid Surface Countertops
About This Home
$5,000 SELLER PAID CLOSING COST. Welcome HOME to this charming split level 4-sided brick with 5 Bedrooms, 3 Complete Bathrooms, Separate Family Room with Fireplace, Separate Living Room, Dining Room, Breakfast Area and an Oversized Owner's Suite. The Bonus Room offers a possible 6th Bedroom/Office/ Workout Room/Gym. This home has great curb appeal and spacious interior with plenty of room for your family to grow. The property has a newer roof (4 Years), New Interior and Exterior Paint, LVP Floors with stain and water proof throughout whole house, upgraded receptacles, light fixtures, NEW Water Heater, New Trim and Ceiling Fans. Enjoy the main level with New Interior and Exterior Doors, the Kitchen area with NEW Kitchen Cabinets, Stainless Steel Appliances, back splash and Quartz Counter-Tops with lots natural light. You can enjoy you evenings or weekends sitting in the front porch or cooking out in the rear deck with family and friends. Whether it's minutes to I-20 or HWY 138, you have plenty of access to restaurants, parks, walking trails, Soccer Complex, Baseball Fields and Olde Town Conyers.
Home Details
Home Type
- Single Family
Est. Annual Taxes
- $5,259
Year Built
- Built in 1971
Lot Details
- 0.44 Acre Lot
- Property fronts a county road
- Sloped Lot
- Front Yard
Home Design
- Traditional Architecture
- Split Level Home
- Block Foundation
- Slab Foundation
- Shingle Roof
- Composition Roof
- Four Sided Brick Exterior Elevation
Interior Spaces
- 2,979 Sq Ft Home
- Ceiling Fan
- Fireplace Features Masonry
- Entrance Foyer
- Family Room with Fireplace
- Great Room with Fireplace
- Formal Dining Room
- Home Office
- Neighborhood Views
- Fire and Smoke Detector
Kitchen
- Breakfast Room
- Open to Family Room
- Electric Range
- Range Hood
- Dishwasher
- Solid Surface Countertops
- White Kitchen Cabinets
Flooring
- Wood
- Laminate
- Ceramic Tile
Bedrooms and Bathrooms
- Oversized primary bedroom
- 5 Bedrooms | 1 Primary Bedroom on Main
- Bathtub and Shower Combination in Primary Bathroom
Laundry
- Laundry Room
- Laundry on main level
Parking
- 4 Car Attached Garage
- 2 Carport Spaces
- Parking Accessed On Kitchen Level
- Driveway Level
Eco-Friendly Details
- Energy-Efficient Appliances
- Energy-Efficient Lighting
- Energy-Efficient Thermostat
Outdoor Features
- Deck
- Patio
- Shed
- Rain Gutters
- Front Porch
Location
- Property is near schools
- Property is near shops
Schools
- Flat Shoals - Rockdale Elementary School
- Memorial Middle School
- Salem High School
Utilities
- Forced Air Heating and Cooling System
- High-Efficiency Water Heater
- High Speed Internet
- Cable TV Available
Listing and Financial Details
- Legal Lot and Block 18 / A
- Assessor Parcel Number 075A010113
Community Details
Overview
- Pine Forest Subdivision
Amenities
- Laundry Facilities
- Community Storage Space
Recreation
- Community Playground
- Fitness Center
- Community Pool
- Park
- Trails
Map
Home Values in the Area
Average Home Value in this Area
Tax History
| Year | Tax Paid | Tax Assessment Tax Assessment Total Assessment is a certain percentage of the fair market value that is determined by local assessors to be the total taxable value of land and additions on the property. | Land | Improvement |
|---|---|---|---|---|
| 2024 | $5,373 | $135,920 | $20,800 | $115,120 |
| 2023 | $2,939 | $125,040 | $20,800 | $104,240 |
| 2022 | $2,359 | $102,440 | $18,440 | $84,000 |
| 2021 | $1,880 | $79,120 | $10,000 | $69,120 |
| 2020 | $1,627 | $69,240 | $8,400 | $60,840 |
| 2019 | $1,268 | $56,240 | $6,600 | $49,640 |
| 2018 | $1,277 | $56,240 | $6,600 | $49,640 |
| 2017 | $1,096 | $49,920 | $6,600 | $43,320 |
| 2016 | $679 | $38,440 | $5,120 | $33,320 |
| 2015 | $611 | $36,040 | $4,160 | $31,880 |
| 2014 | $549 | $36,040 | $4,160 | $31,880 |
| 2013 | -- | $28,400 | $5,974 | $22,426 |
Property History
| Date | Event | Price | Change | Sq Ft Price |
|---|---|---|---|---|
| 08/21/2025 08/21/25 | For Sale | $317,800 | -- | $107 / Sq Ft |
Purchase History
| Date | Type | Sale Price | Title Company |
|---|---|---|---|
| Warranty Deed | $200,000 | -- | |
| Quit Claim Deed | -- | -- | |
| Warranty Deed | $71,000 | -- | |
| Special Warranty Deed | -- | -- | |
| Foreclosure Deed | $96,564 | -- | |
| Deed | $152,000 | -- |
Mortgage History
| Date | Status | Loan Amount | Loan Type |
|---|---|---|---|
| Previous Owner | $22,200 | New Conventional | |
| Previous Owner | $92,596 | FHA | |
| Previous Owner | $89,760 | FHA | |
| Previous Owner | $69,200 | FHA | |
| Previous Owner | $15,200 | Stand Alone Refi Refinance Of Original Loan |
Source: First Multiple Listing Service (FMLS)
MLS Number: 7636697
APN: 075-A-01-0113
- 1300 White Oak St SE
- 1793 Poplar St SE
- 1762 Hunting Creek Ln SE
- 1767 Big Horn Ct SE
- 1739 Bob White Ln SE
- 1368 White Oak St SE Unit 2
- 1687 Winchester Way SE
- 1390 White Oak St SE
- 1214 Lambeth Way SE
- 1682 Winchester Way SE
- 675 Hunting Creek Ln SE
- 1678 Winchester Way SE
- 1693 Hunting Creek Dr SE
- 1679 Oak Forest Dr SE
- 1694 Hunting Creek Dr SE
- 1653 Winchester Way SE
- 1682 Hunting Creek Dr SE
- 1577 Salem Dr Unit 82
- Redland Plan at Old Salem Crossing
- Linton Plan at Old Salem Crossing
- 1326 Maple St SE
- 655 Hunting Creek Ln SE
- 1687 Hunting Creek Dr SE
- 348 Tall Oaks Dr SE
- 101 Iris Glen Dr SE
- 2146 Miller Chapel Rd SE Unit Sequoia
- 2146 Miller Chapel Rd SE Unit Crestford
- 2146 Miller Chapel Rd SE Unit Redwood
- 2146 Miller Chapel Rd SE
- 1669 Iris Dr SE
- 2424 Santa Barbra Ct SE
- 1006 Starmoss Ln
- 2255 Kings Forest Dr SE
- 2320 Highway 20 SE
- 2089 Boxwood Cir
- 2080 Boxwood Cir
- 1002 Starmoss Ln
- 2365 Highway 20 SE
- 2105 Boxwood Cir
- 1405 Courtesy Pkwy
