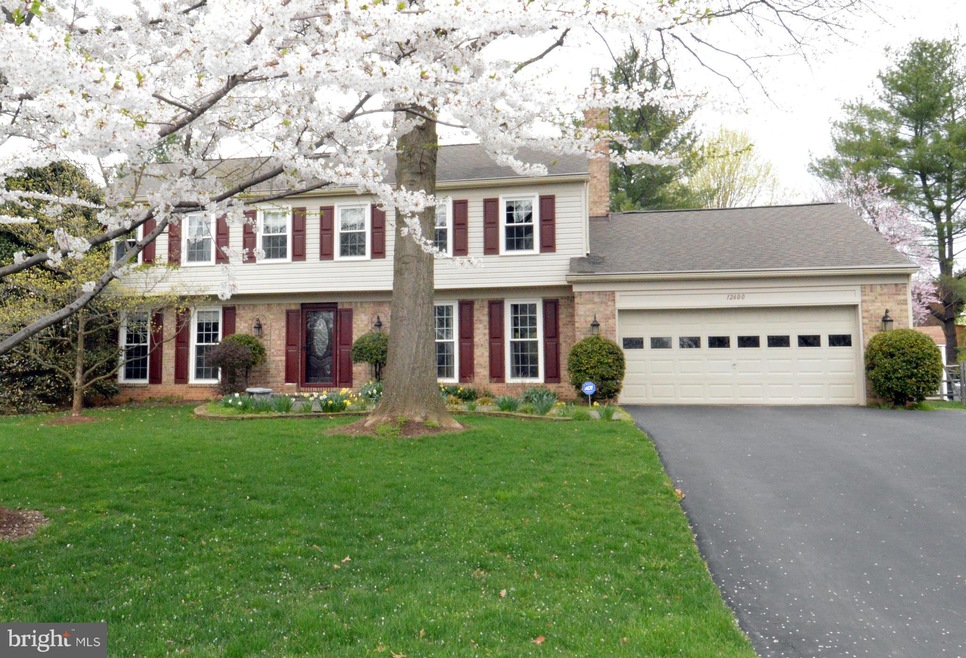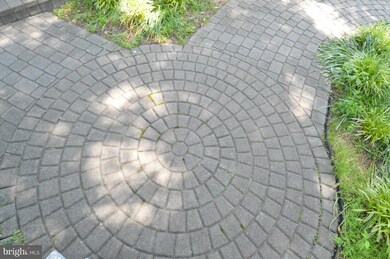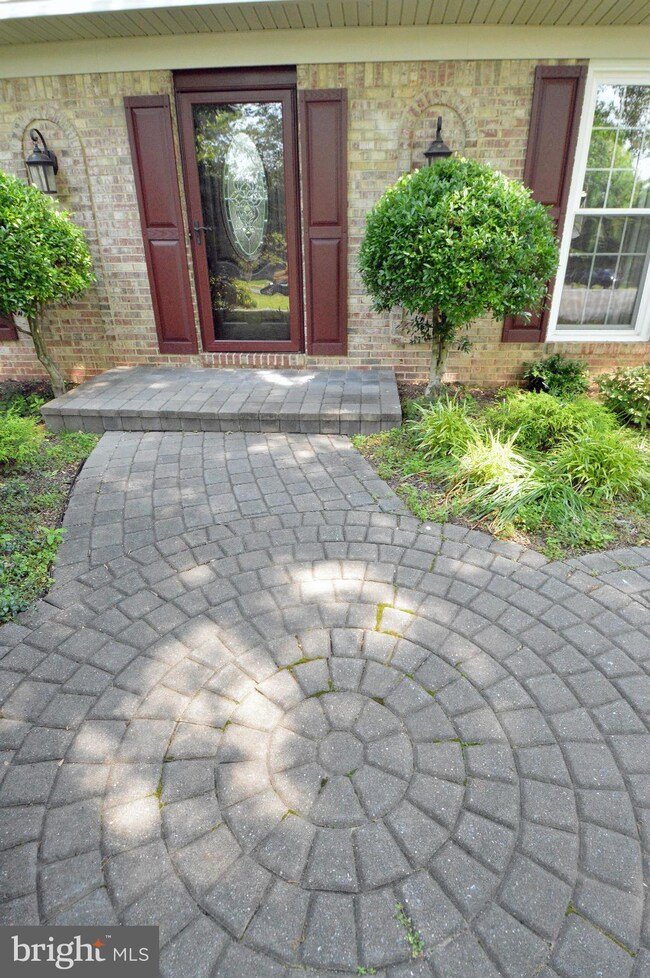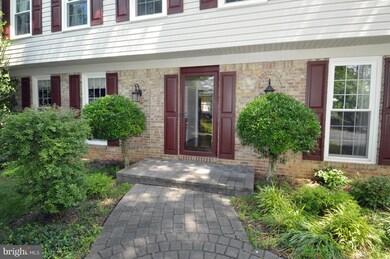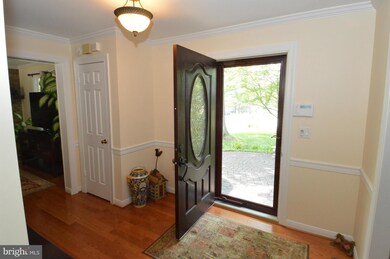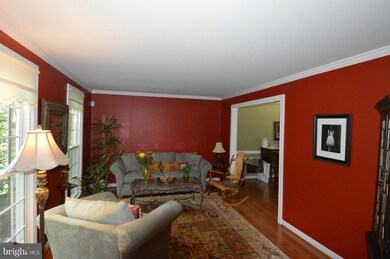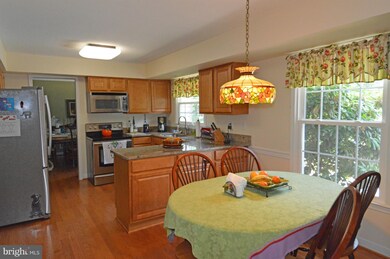
12600 Native Dancer Place North Potomac, MD 20878
Highlights
- In Ground Pool
- Colonial Architecture
- Traditional Floor Plan
- Jones Lane Elementary School Rated A
- Deck
- Wood Flooring
About This Home
As of October 2017Best cul-de-sac in the dev. 500ft +/- above sea level.Highest pt= view of VA! Nat gas heated in-ground pool, Lge deck, screened sun Rm. total sqft in 3 lvls= 3500+,Warm gas heat. Hardwood flrs, LR, DR with moldings, chair rail, kitchen=new maple cabinets,pot-ready sink, granite counters. 4BR up w/tile baths. Fin bsmt, FB & Bar. Kohler Nat Gas automatic house generator! a North Potomac Delight!
Last Agent to Sell the Property
Coldwell Banker Realty License #31121 Listed on: 06/26/2015

Home Details
Home Type
- Single Family
Est. Annual Taxes
- $6,379
Year Built
- Built in 1979
Lot Details
- 0.47 Acre Lot
- Cul-De-Sac
- Split Rail Fence
- Back Yard Fenced
- Landscaped
- Property is in very good condition
- Property is zoned R200
Parking
- 2 Car Attached Garage
- Front Facing Garage
- Garage Door Opener
- Driveway
- Off-Street Parking
Home Design
- Colonial Architecture
- Brick Exterior Construction
- Asbestos Shingle Roof
Interior Spaces
- Property has 3 Levels
- Traditional Floor Plan
- Wet Bar
- Chair Railings
- Crown Molding
- Fireplace With Glass Doors
- Gas Fireplace
- Double Pane Windows
- ENERGY STAR Qualified Windows
- Sliding Doors
- Six Panel Doors
- Mud Room
- Dining Area
- Game Room
- Wood Flooring
Kitchen
- Eat-In Kitchen
- Electric Oven or Range
- Self-Cleaning Oven
- Range Hood
- Microwave
- Ice Maker
- Dishwasher
- Upgraded Countertops
- Disposal
Bedrooms and Bathrooms
- 4 Bedrooms
- En-Suite Bathroom
- 3.5 Bathrooms
Laundry
- Laundry Room
- Front Loading Dryer
- Front Loading Washer
Finished Basement
- Heated Basement
- Basement Fills Entire Space Under The House
- Connecting Stairway
- Basement with some natural light
Home Security
- Monitored
- Storm Doors
Eco-Friendly Details
- Energy-Efficient HVAC
- ENERGY STAR Qualified Equipment for Heating
Outdoor Features
- In Ground Pool
- Deck
- Screened Patio
- Shed
- Porch
Schools
- Jones Lane Elementary School
- Ridgeview Middle School
- Quince Orchard High School
Utilities
- Humidifier
- Central Heating
- Vented Exhaust Fan
- Underground Utilities
- Electric Water Heater
- Fiber Optics Available
- Multiple Phone Lines
- Cable TV Available
Community Details
- No Home Owners Association
- Potomac Chase Subdivision
Listing and Financial Details
- Tax Lot 21
- Assessor Parcel Number 160601784214
Ownership History
Purchase Details
Home Financials for this Owner
Home Financials are based on the most recent Mortgage that was taken out on this home.Purchase Details
Purchase Details
Similar Homes in North Potomac, MD
Home Values in the Area
Average Home Value in this Area
Purchase History
| Date | Type | Sale Price | Title Company |
|---|---|---|---|
| Deed | $685,000 | None Available | |
| Deed | $479,990 | -- | |
| Deed | -- | -- |
Mortgage History
| Date | Status | Loan Amount | Loan Type |
|---|---|---|---|
| Open | $130,800 | New Conventional | |
| Open | $649,021 | New Conventional | |
| Closed | $639,000 | New Conventional | |
| Closed | $548,000 | New Conventional | |
| Closed | $102,700 | Purchase Money Mortgage | |
| Previous Owner | $498,750 | No Value Available | |
| Previous Owner | $226,000 | Credit Line Revolving | |
| Previous Owner | $345,000 | New Conventional | |
| Previous Owner | $199,000 | Stand Alone Second |
Property History
| Date | Event | Price | Change | Sq Ft Price |
|---|---|---|---|---|
| 10/16/2017 10/16/17 | Sold | $685,000 | 0.0% | $279 / Sq Ft |
| 08/27/2017 08/27/17 | Pending | -- | -- | -- |
| 08/17/2017 08/17/17 | For Sale | $684,900 | +4.2% | $279 / Sq Ft |
| 08/31/2015 08/31/15 | Sold | $657,000 | +0.3% | $187 / Sq Ft |
| 07/18/2015 07/18/15 | Pending | -- | -- | -- |
| 06/26/2015 06/26/15 | For Sale | $654,999 | -- | $186 / Sq Ft |
Tax History Compared to Growth
Tax History
| Year | Tax Paid | Tax Assessment Tax Assessment Total Assessment is a certain percentage of the fair market value that is determined by local assessors to be the total taxable value of land and additions on the property. | Land | Improvement |
|---|---|---|---|---|
| 2024 | $8,892 | $721,700 | $249,900 | $471,800 |
| 2023 | $7,918 | $699,933 | $0 | $0 |
| 2022 | $7,319 | $678,167 | $0 | $0 |
| 2021 | $6,779 | $656,400 | $238,100 | $418,300 |
| 2020 | $6,779 | $637,533 | $0 | $0 |
| 2019 | $6,552 | $618,667 | $0 | $0 |
| 2018 | $6,348 | $599,800 | $238,100 | $361,700 |
| 2017 | $6,254 | $580,733 | $0 | $0 |
| 2016 | -- | $561,667 | $0 | $0 |
| 2015 | $6,190 | $542,600 | $0 | $0 |
| 2014 | $6,190 | $542,600 | $0 | $0 |
Agents Affiliated with this Home
-

Seller's Agent in 2017
Audrey June-Forshey
RE/MAX
(301) 938-8028
36 Total Sales
-
A
Buyer's Agent in 2017
Ann Scafide
RE/MAX
-

Seller's Agent in 2015
Ron Danielian
Coldwell Banker Realty
(301) 431-8677
1 Total Sale
Map
Source: Bright MLS
MLS Number: 1002339219
APN: 06-01784214
- 14953 Carry Back Dr
- 15012 Carry Back Dr
- 12409 Keeneland Place
- 12802 Doe Ln
- 12900 Quail Run Ct
- 12901 Quail Run Ct
- 12314 Sour Cherry Way
- 12902 Quail Run Ct
- 14519 Keeneland Cir
- 12907 Quail Run Ct
- 15205 Quail Run Dr
- 14612 Keeneland Cir
- 1 Turley Ct
- 14430 Jones
- 13141 Scarlet Oak Dr
- 12017 Winesap Terrace
- 14303 Jones
- 12712 High Meadow Rd
- 14305 Jones
- 15613 Ancient Oak Dr
