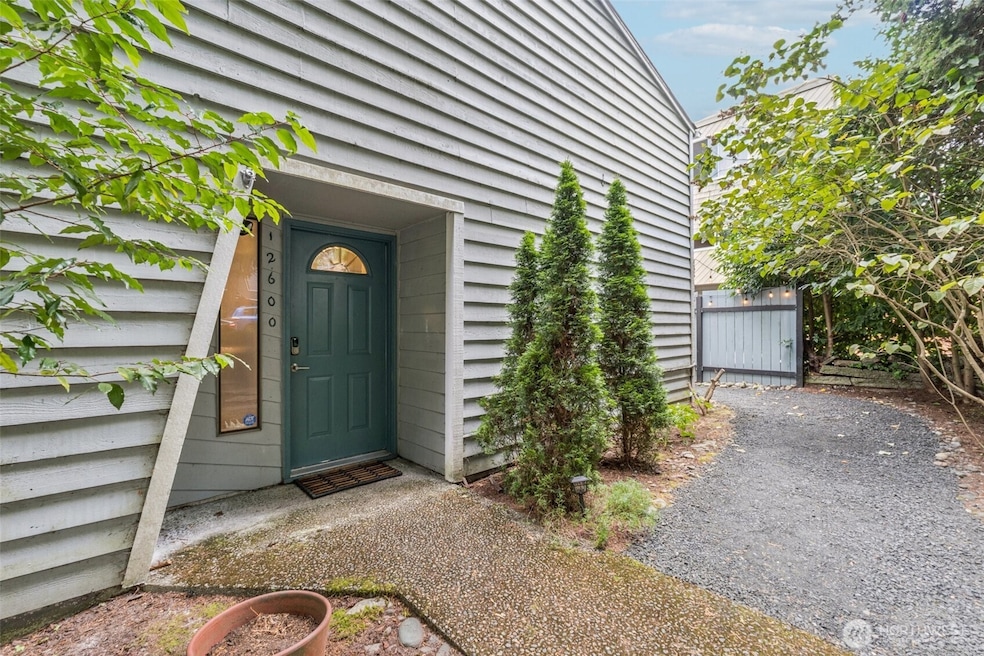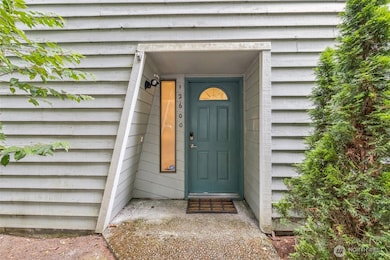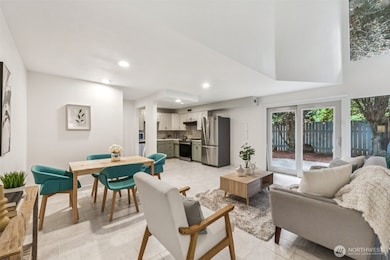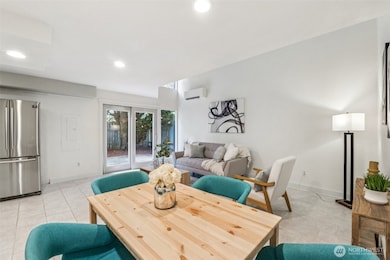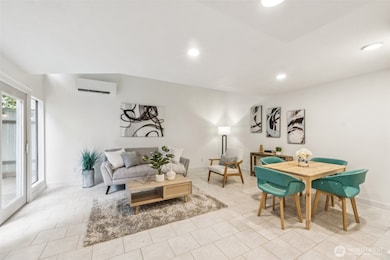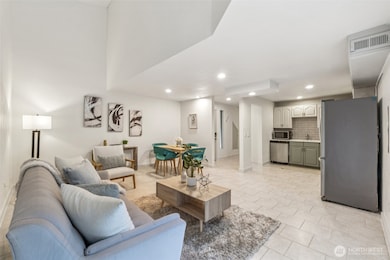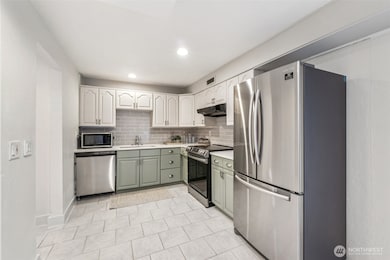12600 SE 42nd St Unit 600 Bellevue, WA 98006
Factoria NeighborhoodEstimated payment $3,667/month
Highlights
- Territorial View
- Vaulted Ceiling
- End Unit
- Woodridge Elementary School Rated A
- Bamboo Flooring
- Private Yard
About This Home
Enjoy the perfect blend of comfort, style, and convenience in this beautifully updated townhome, ideally located near shopping, dining, parks, and top commuter routes. The open-concept floorplan features soaring vaulted ceilings, fresh interior paint, updated appliances, and a spacious great room that opens to a private, fully fenced backyard—perfect for relaxing or entertaining. Upstairs, you’ll find two generous bedrooms and a full bath complete with a luxurious jetted tub. An attached carport, ample storage, and low-maintenance living complete the package. Live close to everything you need—live well, live here!
Listing Agent
Brian Slete
Redfin License #138979 Listed on: 08/06/2025

Source: Northwest Multiple Listing Service (NWMLS)
MLS#: 2416813
Townhouse Details
Home Type
- Townhome
Est. Annual Taxes
- $3,177
Year Built
- Built in 1970
Lot Details
- End Unit
- Street terminates at a dead end
- Private Yard
- 6073260250
HOA Fees
- $793 Monthly HOA Fees
Home Design
- Flat Roof Shape
- Wood Siding
- Metal Construction or Metal Frame
- Vinyl Construction Material
- Wood Composite
Interior Spaces
- 1,027 Sq Ft Home
- 2-Story Property
- Vaulted Ceiling
- Insulated Windows
- Territorial Views
Kitchen
- Stove
- Dishwasher
Flooring
- Bamboo
- Laminate
- Ceramic Tile
Bedrooms and Bathrooms
- 2 Bedrooms
- Bathroom on Main Level
Laundry
- Dryer
- Washer
Parking
- 1 Parking Space
- Carport
Outdoor Features
- Balcony
Utilities
- Ductless Heating Or Cooling System
- Heating System Mounted To A Wall or Window
- Water Heater
Listing and Financial Details
- Down Payment Assistance Available
- Visit Down Payment Resource Website
- Assessor Parcel Number 6073260250
Community Details
Overview
- Association fees include common area maintenance, sewer, water
- 40 Units
- Propvivo Association
- Secondary HOA Phone (888) 392-3515
- Newport Villa Condos
- Factoria Subdivision
Pet Policy
- Pets Allowed
Map
Home Values in the Area
Average Home Value in this Area
Tax History
| Year | Tax Paid | Tax Assessment Tax Assessment Total Assessment is a certain percentage of the fair market value that is determined by local assessors to be the total taxable value of land and additions on the property. | Land | Improvement |
|---|---|---|---|---|
| 2024 | $3,177 | $431,000 | $96,900 | $334,100 |
| 2023 | $2,931 | $470,000 | $96,900 | $373,100 |
| 2022 | $2,830 | $412,000 | $96,900 | $315,100 |
| 2021 | $2,901 | $343,000 | $96,900 | $246,100 |
| 2020 | $3,169 | $326,000 | $96,900 | $229,100 |
| 2018 | $2,734 | $339,000 | $94,800 | $244,200 |
| 2017 | $2,071 | $296,000 | $82,100 | $213,900 |
| 2016 | $1,954 | $236,000 | $75,800 | $160,200 |
| 2015 | $1,893 | $221,000 | $67,400 | $153,600 |
| 2014 | -- | $212,000 | $61,100 | $150,900 |
| 2013 | -- | $157,000 | $52,600 | $104,400 |
Property History
| Date | Event | Price | List to Sale | Price per Sq Ft |
|---|---|---|---|---|
| 10/15/2025 10/15/25 | Price Changed | $495,000 | -2.9% | $482 / Sq Ft |
| 10/14/2025 10/14/25 | For Sale | $510,000 | 0.0% | $497 / Sq Ft |
| 08/26/2025 08/26/25 | Pending | -- | -- | -- |
| 08/06/2025 08/06/25 | For Sale | $510,000 | -- | $497 / Sq Ft |
Purchase History
| Date | Type | Sale Price | Title Company |
|---|---|---|---|
| Warranty Deed | $325,000 | First American Title | |
| Warranty Deed | $280,000 | The Talon Grou | |
| Bargain Sale Deed | $127,000 | First American | |
| Trustee Deed | $149,997 | First American | |
| Interfamily Deed Transfer | -- | Pacific Northwest Title Co | |
| Warranty Deed | $105,000 | Old Republic Title Ltd | |
| Warranty Deed | $86,000 | -- |
Mortgage History
| Date | Status | Loan Amount | Loan Type |
|---|---|---|---|
| Open | $331,987 | VA | |
| Previous Owner | $210,000 | Purchase Money Mortgage | |
| Previous Owner | $114,300 | Purchase Money Mortgage | |
| Previous Owner | $131,250 | Stand Alone First | |
| Previous Owner | $102,532 | FHA | |
| Previous Owner | $84,000 | FHA |
Source: Northwest Multiple Listing Service (NWMLS)
MLS Number: 2416813
APN: 607326-0250
- 12601 SE 41st Place Unit C102
- 4210 Factoria Blvd SE Unit A1
- 12351 SE 41st Ln Unit 45
- 12389 SE 41st Ln Unit 63
- 12371 SE 41st Ln
- 4106 Factoria Blvd SE Unit C216
- 4106 Factoria Blvd SE Unit C116
- 12840 SE 40th Ct Unit A4
- 3990 129th Place SE Unit C106
- 12811 SE 44th Place
- 13021 SE 38th St Unit A13
- 20 Cascade Key
- 12215 SE 35th St
- 4360 Somerset Blvd SE
- 27 Tulalip Key
- 4422 138th Ave SE
- 12 Columbia Key
- 12540 SE 32nd St Unit 35
- 4424 139th Ave SE
- 81 Skagit Key Unit D-29
- 2 Cascade Key
- 13300 SE Eastgate Way
- 3005 125th Ave SE
- 12112 SE 31st St
- 3010 SE 118th Ave
- 88 Cascade Key
- 2720 118th Ave SE Unit 10-201
- 4723 Lakehurst Ln
- 11006 SE 31st St
- 14808 SE Allen Rd
- 4621 Highland Dr
- 2210 132nd Ave SE
- 16 Enatai Dr
- 11731 SE 60th Place
- 4650 152nd Place SE
- 3241 156th Ave SE
- 1680 134th Ave SE
- 4020 156th Ave SE
- 13398 Newcastle Commons Dr
- 14302 SE 18th St
