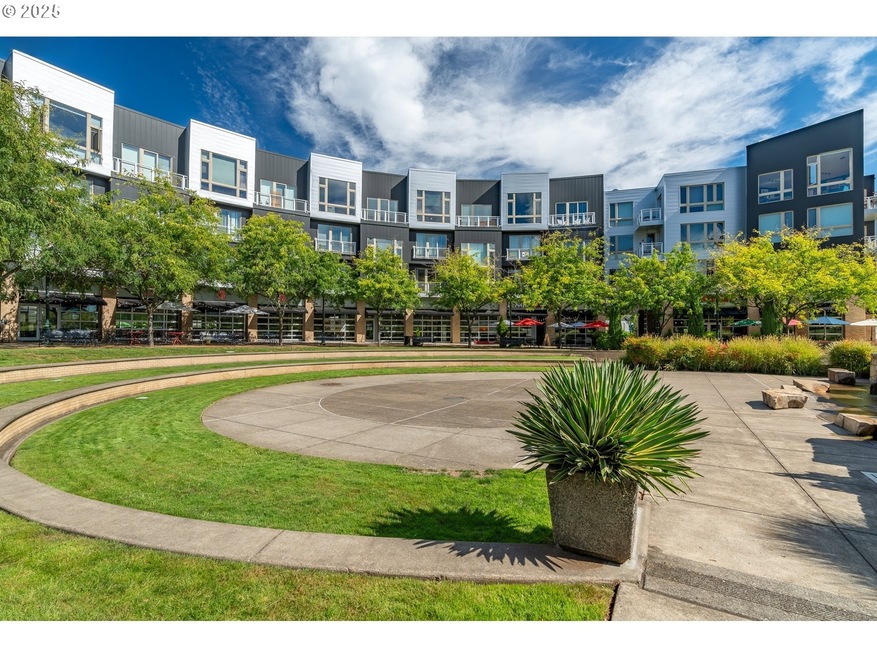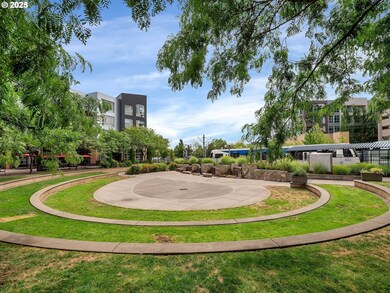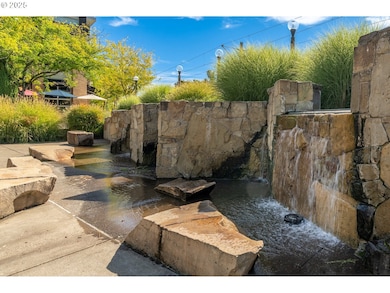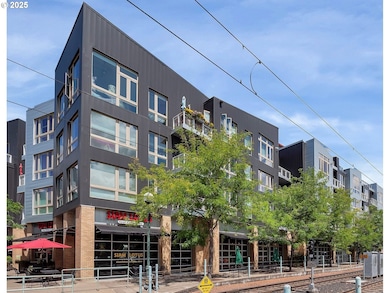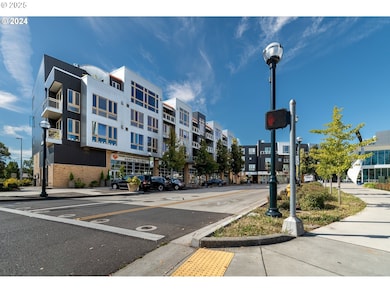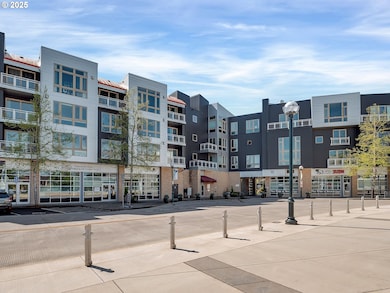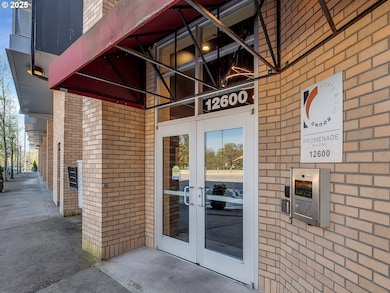Crescent Promenade 12600 SW Crescent St Unit 219 Beaverton, OR 97005
Downtown Beaverton NeighborhoodEstimated payment $3,528/month
Highlights
- View of Trees or Woods
- 1-minute walk to Beaverton Central
- Vaulted Ceiling
- Cedar Park Middle School Rated A-
- Contemporary Architecture
- Bamboo Flooring
About This Home
Two Parking Spots and the Best Floor Plan in the Building. Very versatile layout. Currently set up as 1 bedroom with 2 flex spaces. Could easily be set up as a 2 bedroom condo. Living room with soaring 25-foot ceilings and 2-story cathedral windows. 2 lofted spaces overlooking the living room. This is modern living and convenience at its very best. Fantastic finishes and a great location in a well-maintained building. On the sunny side of the building with massive windows for maximum natural light. Very important in this climate! Kitchen includes maple cabinets, gleaming countertops, stainless steel farmhouse sink, brand new appliances (including an induction stove) and a movable island. High-end Bamboo flooring throughout. Solid core doors. Convenient, in-unit washer/dryer and lots of storage. 2 parking spots (side-by-side, not tandem!) in secured parking garage with possible EV charging. Simply an A+ location in the metro area's coolest and most attractive residential hub. Step out your door and right onto the MAX (light rail) - 1/2 way between downtown Portland and the Tech Parks. Do you like to travel? Simply lock your door and take the train straight to the airport for a stress free voyage. Right across the street from the new and super modern Reser Center for the Arts. Mere blocks to the best restaurants, pubs and coffee in town - Cafe Mingo, DiCarli, Siam Lotus, Westgate Whisky Lounge, Brickhaus Coffee and more! Three restaurants, coffee (plus several other shops/businesses) are located right on the building's promenade. Just a couple blocks away from Beaverton's best and cleanest food hub with 30+ first-rate food carts. Seasonal concerts, performances and markets on the Round's promenade bring the entertainment to you! Nearly all-inclusive HOA dues cover gas, water, hot water, heat, AC, trash. Walk Score - 97. Bike Score - 84. Come take a look before it's gone!
Listing Agent
Fiv Realty Brokerage Phone: 503-484-3166 License #200512236 Listed on: 04/18/2025

Property Details
Home Type
- Condominium
Est. Annual Taxes
- $6,116
Year Built
- Built in 2003
HOA Fees
- $883 Monthly HOA Fees
Parking
- 2 Car Detached Garage
- Secured Garage or Parking
Property Views
- Woods
- Park or Greenbelt
Home Design
- Contemporary Architecture
Interior Spaces
- 1,322 Sq Ft Home
- 2-Story Property
- Vaulted Ceiling
- Double Pane Windows
- Vinyl Clad Windows
- Sliding Doors
- Family Room
- Living Room
- Dining Room
- Intercom Access
Kitchen
- Free-Standing Range
- Induction Cooktop
- Microwave
- Dishwasher
- Stainless Steel Appliances
- Kitchen Island
- Solid Surface Countertops
- Disposal
Flooring
- Bamboo
- Wood
Bedrooms and Bathrooms
- 2 Bedrooms
Laundry
- Laundry Room
- Washer and Dryer
Accessible Home Design
- Handicap Accessible
- Accessibility Features
- Accessible Entrance
Schools
- William Walker Elementary School
- Cedar Park Middle School
- Beaverton High School
Utilities
- Central Air
- Heat Pump System
- Hot Water Heating System
- Gas Available
- Municipal Trash
Additional Features
- Outdoor Water Feature
- Landscaped with Trees
- Lower Level
Listing and Financial Details
- Assessor Parcel Number R2121445
Community Details
Overview
- 67 Units
- Lofts At The Round HOA, Phone Number (503) 598-0552
- Lofts At The Round Subdivision
- On-Site Maintenance
Amenities
- Community Deck or Porch
- Common Area
- Elevator
Security
- Resident Manager or Management On Site
- Fire Sprinkler System
Map
About Crescent Promenade
Home Values in the Area
Average Home Value in this Area
Tax History
| Year | Tax Paid | Tax Assessment Tax Assessment Total Assessment is a certain percentage of the fair market value that is determined by local assessors to be the total taxable value of land and additions on the property. | Land | Improvement |
|---|---|---|---|---|
| 2026 | $6,116 | $298,590 | -- | -- |
| 2025 | $6,116 | $289,900 | -- | -- |
| 2024 | $5,775 | $281,460 | -- | -- |
| 2023 | $5,775 | $273,270 | $0 | $0 |
| 2022 | $5,527 | $273,270 | $0 | $0 |
| 2021 | $5,331 | $257,600 | $0 | $0 |
| 2020 | $4,898 | $250,100 | $0 | $0 |
| 2019 | $5,008 | $242,820 | $0 | $0 |
| 2018 | $4,848 | $235,750 | $0 | $0 |
| 2017 | $4,660 | $228,890 | $0 | $0 |
| 2016 | $4,195 | $222,230 | $0 | $0 |
| 2015 | $3,390 | $186,750 | $0 | $0 |
| 2014 | $2,534 | $136,870 | $0 | $0 |
Property History
| Date | Event | Price | List to Sale | Price per Sq Ft | Prior Sale |
|---|---|---|---|---|---|
| 10/24/2025 10/24/25 | Pending | -- | -- | -- | |
| 09/18/2025 09/18/25 | Price Changed | $405,000 | -4.7% | $306 / Sq Ft | |
| 09/18/2025 09/18/25 | For Sale | $425,000 | 0.0% | $321 / Sq Ft | |
| 09/18/2025 09/18/25 | Off Market | $425,000 | -- | -- | |
| 04/18/2025 04/18/25 | For Sale | $425,000 | +27.4% | $321 / Sq Ft | |
| 11/19/2021 11/19/21 | Sold | $333,617 | -4.7% | $252 / Sq Ft | View Prior Sale |
| 11/06/2021 11/06/21 | Pending | -- | -- | -- | |
| 11/04/2021 11/04/21 | For Sale | $350,000 | -- | $265 / Sq Ft |
Purchase History
| Date | Type | Sale Price | Title Company |
|---|---|---|---|
| Warranty Deed | $333,617 | Fidelity National Ttl Of Or | |
| Interfamily Deed Transfer | -- | Amrock Llc | |
| Warranty Deed | $288,000 | Fidelity Natl Title Oregon | |
| Warranty Deed | $235,500 | Multiple |
Mortgage History
| Date | Status | Loan Amount | Loan Type |
|---|---|---|---|
| Previous Owner | $222,200 | New Conventional | |
| Previous Owner | $230,400 | New Conventional | |
| Previous Owner | $223,700 | Unknown |
Source: Regional Multiple Listing Service (RMLS)
MLS Number: 631328069
APN: R2121445
- 12600 SW Crescent St Unit 207
- 12600 SW Crescent St Unit 206
- 12600 SW Crescent St Unit 420
- 3420 SW 126th Ave
- 3398 SW 125th Ave
- 12770 SW 3rd St
- 13275 SW 2nd St
- 5020 SW Main Ave
- 11895 SW 3rd St
- 5134 SW Erickson Ave Unit E28
- 3380 SW 116th Ave
- 13820 SW Electric St Unit 105
- 5325 SW Watson Ave
- 5405 SW Watson Ave
- 11925 SW 7th St
- 2760 SW 119th Ave
- 12025 SW 9th St
- 11345 SW Jody St
- 2900 SW 116th Ave
- 4859 SW 141st Ave
