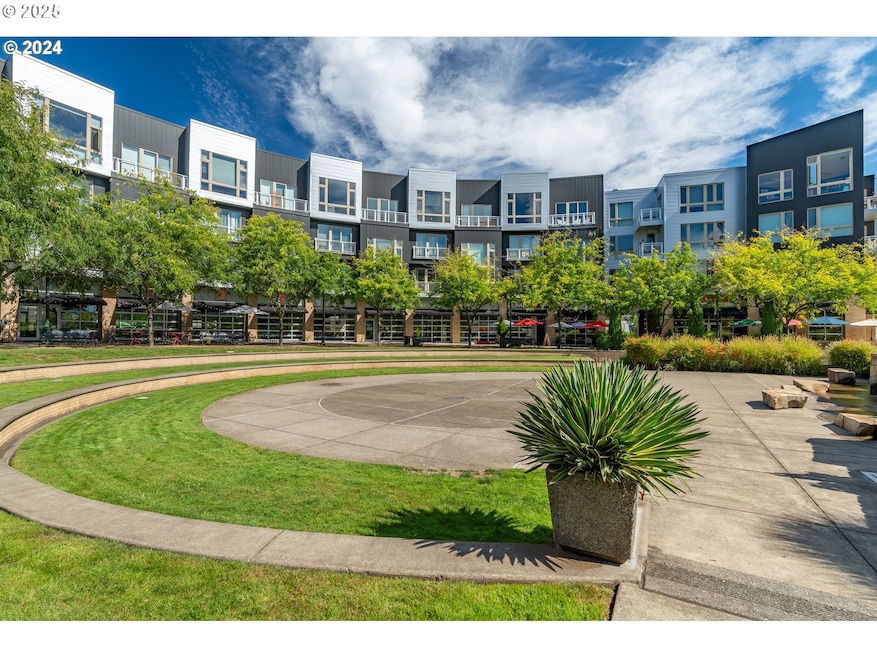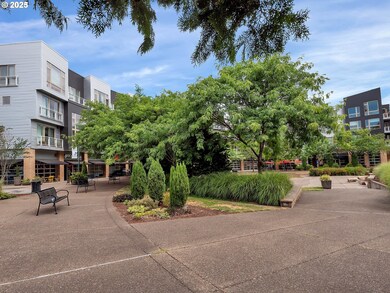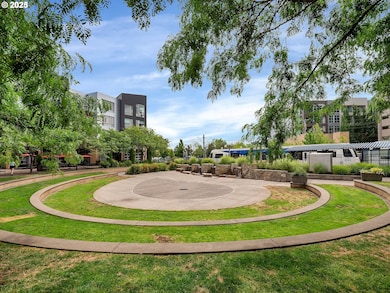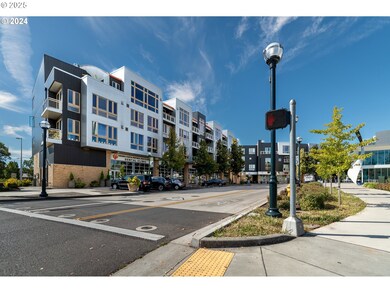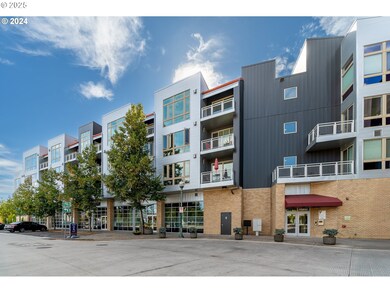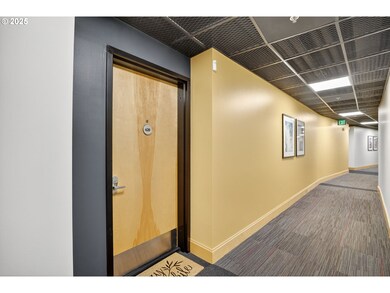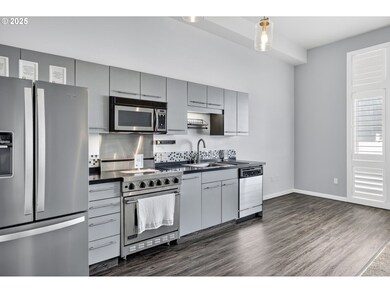Crescent Promenade 12600 SW Crescent St Unit 420 Beaverton, OR 97005
Downtown Beaverton NeighborhoodEstimated payment $2,414/month
Highlights
- Popular Property
- 1-minute walk to Beaverton Central
- Pond
- Cedar Park Middle School Rated A-
- Contemporary Architecture
- Vaulted Ceiling
About This Home
Highly Sought Penthouse Level Condo in one of the metro areas Premier Neighborhoods. Rare opportunity for Amazing Pricing in an A+ Building. On the quiet side of the building with vaulted ceilings and massive windows for maximum natural light. Very important in this climate! High-end, custom plantation shudders included. Stainless steel kitchen appliances and Viking stove. In-unit Washer & Dryer included. Updated flooring and fresh paint throughout. Bathroom has freshly grouted tile floors, a bidet attachment and included cabinetry. Lot's of storage. Primo corner parking spot in newer, secured parking garage. Simply a top notch location in the metro area's coolest and most attractive residential hub. Step out the front door and right onto the MAX (light rail) - 1/2 way between downtown Portland and the Tech Parks. Do you like to travel? Simply lock your door and take the train right to the airport for a stress free voyage. Right across the street from the new and super modern Reser Center for the Arts. Mere blocks to the best restaurants, pubs and coffee in town - Cafe Mingo, DiCarli, Siam Lotus, Westgate Whisky Lounge, Brickhaus Coffee, La Provence and more! Your choice of 3 grocers mere minutes away. Just a couple blocks away from Cartopia, Beaverton's best and cleanest food hub with 30+ first-rate food carts. Three restaurants, coffee (plus several other shops/businesses) are located right on the building's own promenade. Lots of seasonal concerts and markets right on the Round's own promenade and theater bring the entertainment to you! Nearly all-inclusive (and very reasonable) HOA dues cover water, hot water, heat, AC, trash and more. Walk Score of 97 and a Bike Score of 84. Come take a look before it's gone! With this pricing and its location in such a desirable building and neighborhood, this condo won’t stay on the market for long!!
Listing Agent
Fiv Realty Brokerage Phone: 503-484-3166 License #200512236 Listed on: 12/07/2025

Property Details
Home Type
- Condominium
Est. Annual Taxes
- $4,580
Year Built
- Built in 2003
Lot Details
- Landscaped with Trees
HOA Fees
- $590 Monthly HOA Fees
Parking
- 1 Car Detached Garage
- Secured Garage or Parking
Home Design
- Contemporary Architecture
Interior Spaces
- 743 Sq Ft Home
- 1-Story Property
- Vaulted Ceiling
- Double Pane Windows
- Family Room
- Living Room
- Dining Room
- First Floor Utility Room
- Intercom Access
Kitchen
- Free-Standing Range
- Microwave
- Dishwasher
- Stainless Steel Appliances
- Solid Surface Countertops
- Disposal
Flooring
- Wall to Wall Carpet
- Vinyl
Bedrooms and Bathrooms
- 1 Primary Bedroom on Main
- 1 Full Bathroom
Laundry
- Laundry in unit
- Washer and Dryer
Accessible Home Design
- Accessible Hallway
- Accessibility Features
- Level Entry For Accessibility
- Accessible Entrance
Outdoor Features
- Pond
- Outdoor Water Feature
Location
- Upper Level
- Property is near a bus stop
Schools
- William Walker Elementary School
- Cedar Park Middle School
- Beaverton High School
Utilities
- Central Air
- Heat Pump System
- Hot Water Heating System
- Municipal Trash
Listing and Financial Details
- Assessor Parcel Number R2121468
Community Details
Overview
- 67 Units
- Lofts At The Round HOA, Phone Number (503) 598-0522
- Lofts At The Round Subdivision
- On-Site Maintenance
Amenities
- Community Deck or Porch
- Common Area
- Elevator
Security
- Resident Manager or Management On Site
Map
About Crescent Promenade
Home Values in the Area
Average Home Value in this Area
Tax History
| Year | Tax Paid | Tax Assessment Tax Assessment Total Assessment is a certain percentage of the fair market value that is determined by local assessors to be the total taxable value of land and additions on the property. | Land | Improvement |
|---|---|---|---|---|
| 2026 | $4,416 | $215,560 | -- | -- |
| 2025 | $4,416 | $209,290 | -- | -- |
| 2024 | $4,169 | $203,200 | -- | -- |
| 2023 | $4,169 | $197,290 | $0 | $0 |
| 2022 | $3,990 | $197,290 | $0 | $0 |
| 2021 | $3,830 | $185,980 | $0 | $0 |
| 2020 | $3,734 | $180,570 | $0 | $0 |
| 2019 | $3,616 | $175,320 | $0 | $0 |
| 2018 | $3,501 | $170,220 | $0 | $0 |
| 2017 | $3,370 | $165,270 | $0 | $0 |
| 2016 | $3,110 | $160,460 | $0 | $0 |
| 2015 | $2,546 | $140,260 | $0 | $0 |
| 2014 | $1,945 | $105,050 | $0 | $0 |
Property History
| Date | Event | Price | List to Sale | Price per Sq Ft | Prior Sale |
|---|---|---|---|---|---|
| 12/07/2025 12/07/25 | For Sale | $275,000 | +9.1% | $370 / Sq Ft | |
| 04/20/2018 04/20/18 | Sold | $252,000 | -3.0% | $339 / Sq Ft | View Prior Sale |
| 03/19/2018 03/19/18 | Pending | -- | -- | -- | |
| 03/15/2018 03/15/18 | For Sale | $259,900 | -- | $350 / Sq Ft |
Purchase History
| Date | Type | Sale Price | Title Company |
|---|---|---|---|
| Warranty Deed | $252,000 | First American Title | |
| Warranty Deed | $105,050 | None Available |
Mortgage History
| Date | Status | Loan Amount | Loan Type |
|---|---|---|---|
| Open | $201,600 | New Conventional |
Source: Regional Multiple Listing Service (RMLS)
MLS Number: 338809628
APN: R2121468
- 12600 SW Crescent St Unit 207
- 12600 SW Crescent St Unit 206
- 3420 SW 126th Ave
- 3398 SW 125th Ave
- 12770 SW 3rd St
- 13275 SW 2nd St
- 5020 SW Main Ave
- 11895 SW 3rd St
- 13820 SW Electric St Unit 105
- 5325 SW Watson Ave
- 5405 SW Watson Ave
- 11925 SW 7th St
- 2760 SW 119th Ave
- 12025 SW 9th St
- 11345 SW Jody St
- 2900 SW 116th Ave
- 12760 SW Douglas St
- 5488 SW Alger Ave Unit I-7
- 12735 SW Edgewood St
- 13325 SW Larson St
- 12875 SW Crescent St
- 12388 SW Center St
- 12310 SW Center St
- 12610 SW Farmington Rd Unit 14
- 4545 SW Angel Ave
- 12270 SW Center St
- 12230 SW Broadway St
- 11835-11981 Sw Center St
- 12520 SW Gem Ln
- 3660 SW 117th Ave
- 13795 SW Electric St
- 11595 SW Center St
- 12670 SW 12th St
- 13555 SW Jenkins Rd
- 4550 SW Murray Blvd
- 3745-3775 SW 108th Ave
- 14700 SW Rocket St
- 2435 SW Ecole Ave
- 3750 SW 108th Ave
- 4200 SW 107th Ave
