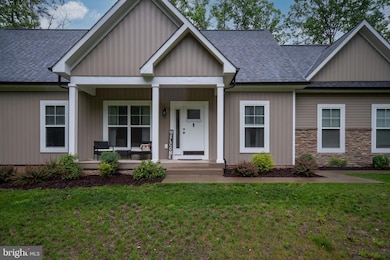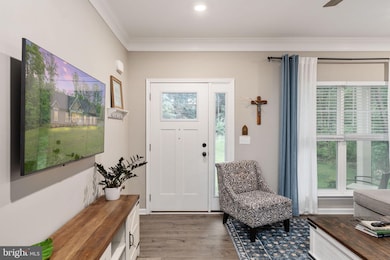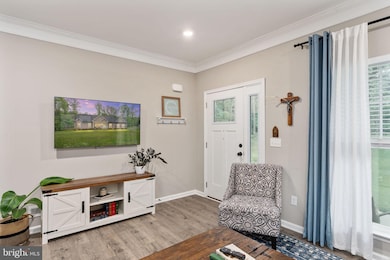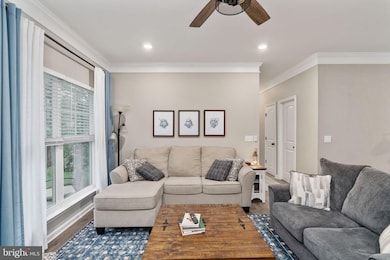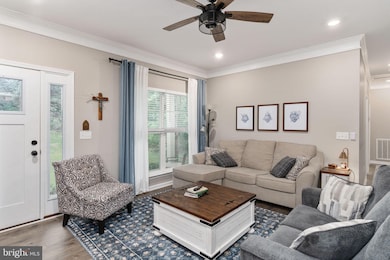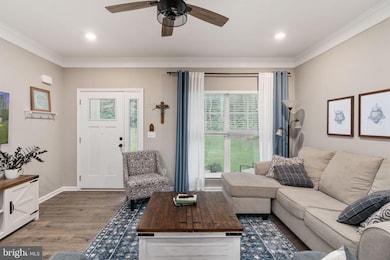
12600 Wilderness Park Dr Spotsylvania, VA 22551
Lake Wilderness NeighborhoodHighlights
- Boat Ramp
- Beach
- Lake Privileges
- Riverbend High School Rated A-
- Open Floorplan
- Community Lake
About This Home
As of June 2025Welcome to 12600 Wilderness Park Drive, a single-story ranch home built in 2022, located in the Lake Wilderness community of Spotsylvania, Virginia. This 4-bedroom, 2-bathroom home offers a functional and open layout with a well-designed kitchen, a separate laundry room, and a two-car side-load garage. The heart of the home is the stunning kitchen, equipped with modern appliances and finishes. Adjacent to the kitchen, the open-concept living and dining areas create an inviting space for family gatherings and entertaining guests.
The home sits on a large lot with a landscaped front yard, a low-maintenance Trex deck in the back and a front porch. The property is move-in ready and designed for practical, everyday living. The craftsman farmhouse exterior will catch your eye the moment you drive up!
Lake Wilderness offers a range of community amenities including lakes, a community pool, clubhouse, tennis and basketball courts, a beach with a volleyball area, picnic spots, playgrounds, and walking trails.
This home provides a solid combination of newer construction, usable outdoor space, and access to neighborhood amenitities! Schedule your tour today.
Last Agent to Sell the Property
Berkshire Hathaway HomeServices PenFed Realty Listed on: 05/16/2025

Home Details
Home Type
- Single Family
Est. Annual Taxes
- $2,270
Year Built
- Built in 2022
Lot Details
- 0.72 Acre Lot
- Landscaped
- Cleared Lot
- Back and Front Yard
- Property is in excellent condition
- Property is zoned A2
HOA Fees
- $92 Monthly HOA Fees
Parking
- 2 Car Attached Garage
- Side Facing Garage
Home Design
- Rambler Architecture
- Brick Exterior Construction
- Architectural Shingle Roof
- Vinyl Siding
Interior Spaces
- 1,400 Sq Ft Home
- Property has 1 Level
- Open Floorplan
- Ceiling Fan
- Recessed Lighting
- Double Hung Windows
- Family Room Off Kitchen
- Crawl Space
Kitchen
- Breakfast Room
- Eat-In Kitchen
- Oven
- Stove
- Built-In Microwave
- Dishwasher
- Stainless Steel Appliances
- Kitchen Island
Flooring
- Carpet
- Luxury Vinyl Plank Tile
Bedrooms and Bathrooms
- 4 Main Level Bedrooms
- En-Suite Primary Bedroom
- En-Suite Bathroom
- 2 Full Bathrooms
Laundry
- Laundry Room
- Washer and Dryer Hookup
Eco-Friendly Details
- Energy-Efficient Windows
Outdoor Features
- Lake Privileges
- Deck
- Rain Gutters
- Porch
Utilities
- Forced Air Zoned Heating and Cooling System
- Electric Water Heater
- On Site Septic
Listing and Financial Details
- Tax Lot 37
- Assessor Parcel Number 8A1437-
Community Details
Overview
- Lake Wilderness HOA
- Lake Wilderness Subdivision
- Community Lake
Amenities
- Picnic Area
- Common Area
- Community Center
- Recreation Room
Recreation
- Boat Ramp
- Beach
- Tennis Courts
- Community Basketball Court
- Community Playground
- Community Pool
- Jogging Path
- Bike Trail
Ownership History
Purchase Details
Home Financials for this Owner
Home Financials are based on the most recent Mortgage that was taken out on this home.Purchase Details
Home Financials for this Owner
Home Financials are based on the most recent Mortgage that was taken out on this home.Purchase Details
Similar Homes in Spotsylvania, VA
Home Values in the Area
Average Home Value in this Area
Purchase History
| Date | Type | Sale Price | Title Company |
|---|---|---|---|
| Warranty Deed | $432,000 | Old Town Venture Title | |
| Deed | $406,000 | James W Hilldrup Plc | |
| Warranty Deed | $3,000 | Attorney |
Mortgage History
| Date | Status | Loan Amount | Loan Type |
|---|---|---|---|
| Open | $324,000 | New Conventional | |
| Previous Owner | $385,700 | New Conventional |
Property History
| Date | Event | Price | Change | Sq Ft Price |
|---|---|---|---|---|
| 06/27/2025 06/27/25 | Sold | $432,000 | -1.6% | $309 / Sq Ft |
| 06/05/2025 06/05/25 | Pending | -- | -- | -- |
| 05/16/2025 05/16/25 | For Sale | $439,000 | +8.1% | $314 / Sq Ft |
| 08/08/2022 08/08/22 | Sold | $406,000 | 0.0% | $290 / Sq Ft |
| 07/07/2022 07/07/22 | Price Changed | $406,000 | +1.5% | $290 / Sq Ft |
| 07/06/2022 07/06/22 | Pending | -- | -- | -- |
| 06/28/2022 06/28/22 | For Sale | $399,900 | -- | $286 / Sq Ft |
Tax History Compared to Growth
Tax History
| Year | Tax Paid | Tax Assessment Tax Assessment Total Assessment is a certain percentage of the fair market value that is determined by local assessors to be the total taxable value of land and additions on the property. | Land | Improvement |
|---|---|---|---|---|
| 2025 | $2,311 | $314,700 | $40,000 | $274,700 |
| 2024 | $2,270 | $309,100 | $40,000 | $269,100 |
| 2023 | $1,951 | $252,800 | $32,000 | $220,800 |
| 2022 | $55 | $7,400 | $7,400 | $0 |
| 2021 | $51 | $6,300 | $6,300 | $0 |
| 2020 | $51 | $6,300 | $6,300 | $0 |
| 2019 | $53 | $6,300 | $6,300 | $0 |
| 2018 | $52 | $6,300 | $6,300 | $0 |
| 2017 | $54 | $6,300 | $6,300 | $0 |
| 2016 | $54 | $6,300 | $6,300 | $0 |
| 2015 | -- | $6,300 | $6,300 | $0 |
| 2014 | -- | $6,300 | $6,300 | $0 |
Agents Affiliated with this Home
-
Jennifer Cook

Seller's Agent in 2025
Jennifer Cook
BHHS PenFed (actual)
(540) 907-3415
5 in this area
178 Total Sales
-
Nina Landes

Buyer's Agent in 2025
Nina Landes
KW Metro Center
(703) 539-2986
1 in this area
64 Total Sales
-
Alex Belcher

Seller's Agent in 2022
Alex Belcher
Belcher Real Estate, LLC.
(540) 300-9669
65 in this area
982 Total Sales
-
Bernadette Talty

Buyer's Agent in 2022
Bernadette Talty
Coldwell Banker Elite
(703) 346-3340
2 in this area
18 Total Sales
Map
Source: Bright MLS
MLS Number: VASP2033068
APN: 8A-1-4-37
- 12521 Wilderness Park Dr
- 12517 Wilderness Park Dr
- 11701 Berry Ln
- 12803 Lee Lake Dr
- 12606 Toll House Rd
- 12704 Getty Ln
- 12511 Hawkins Ln
- 11518 Wilderness Park Dr
- 11503 Wilderness Park Dr
- 12707 Pickett Ct
- 12407 Salient Ln
- 13008 Grant Ct
- 12719 Pickett Ct
- 12410 Warren Ln
- 13706 Flank March Ln
- 13700 Flank March Ln
- 13610 Flank March Ln
- 13004 Jacksons Ford Rd
- 11601 Turman Mews Way
- 11402 Chivalry Chase Ln

