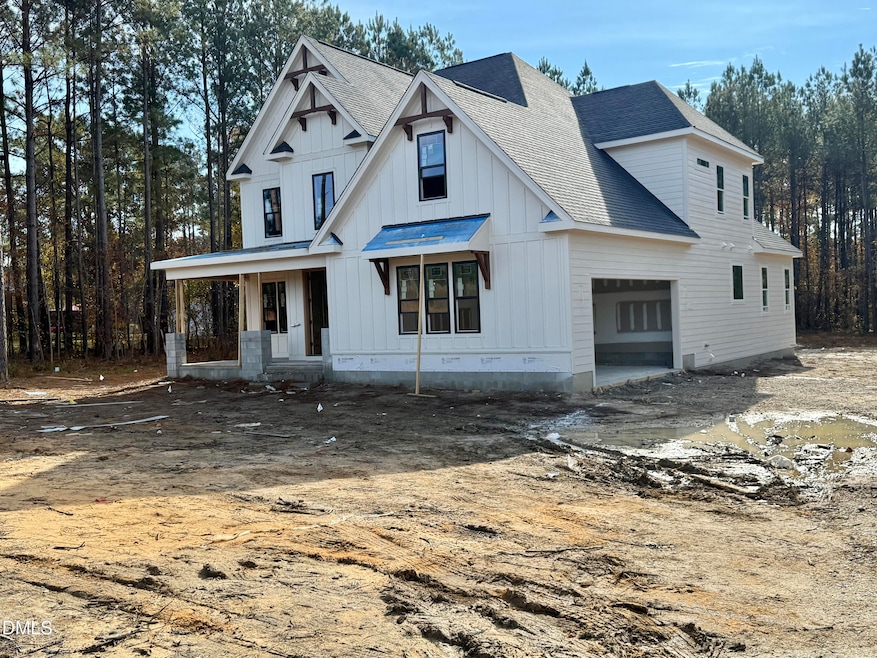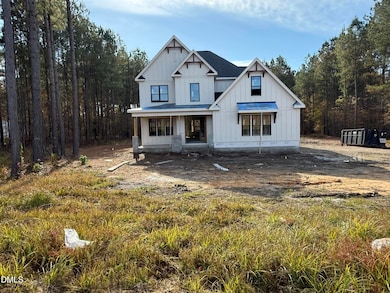12601 Burgess Rd Middlesex, NC 27557
Estimated payment $7,055/month
Highlights
- New Construction
- Private Lot
- Partially Wooded Lot
- Open Floorplan
- Recreation Room
- Transitional Architecture
About This Home
This 3,026 square foot custom home is set on a private 1.77-acre lot and offers a well-designed layout suited to both everyday living and entertaining. The main level features an open floor plan anchored by a gourmet kitchen, along with a rear screened porch and a welcoming front sitting porch. The primary suite includes an oversized bath and a spacious walk-in closet. The upper level adds impressive functionality, offering two full bathrooms, a dedicated tech area suitable for work or study, and generous walk-in storage that enhances the home's practicality. Outdoors, the builder has reserved a designated area for a future inground pool, providing flexibility for customization. The property is free from HOA oversight, city taxes, water bills, and restrictive covenants, allowing owners full use and enjoyment of the land without limitations.
Home Details
Home Type
- Single Family
Year Built
- Built in 2025 | New Construction
Lot Details
- 1.77 Acre Lot
- Property fronts a state road
- Landscaped
- Private Lot
- Partially Wooded Lot
- Back Yard
Parking
- 2 Car Attached Garage
Home Design
- Home is estimated to be completed on 2/16/26
- Transitional Architecture
- Frame Construction
- Shingle Roof
- HardiePlank Type
Interior Spaces
- 3,026 Sq Ft Home
- 2-Story Property
- Open Floorplan
- 1 Fireplace
- Mud Room
- Entrance Foyer
- Family Room
- Breakfast Room
- Dining Room
- Recreation Room
- Screened Porch
- Crawl Space
- Pull Down Stairs to Attic
Kitchen
- Butlers Pantry
- Built-In Gas Range
- Microwave
- Dishwasher
- Kitchen Island
- Granite Countertops
- Quartz Countertops
Flooring
- Wood
- Carpet
- Tile
Bedrooms and Bathrooms
- 3 Bedrooms | 1 Primary Bedroom on Main
- Walk-In Closet
- Walk-in Shower
Laundry
- Laundry Room
- Laundry on main level
Outdoor Features
- Rain Gutters
Schools
- Middlesex Elementary School
- Southern Nash Middle School
- Southern Nash High School
Utilities
- Central Air
- Heat Pump System
- Well
- Tankless Water Heater
- Septic Tank
- Septic System
Community Details
- No Home Owners Association
- Built by THREE SIX BUILDERS CORP
Listing and Financial Details
- Assessor Parcel Number 35813
Map
Home Values in the Area
Average Home Value in this Area
Property History
| Date | Event | Price | List to Sale | Price per Sq Ft |
|---|---|---|---|---|
| 11/08/2025 11/08/25 | For Sale | $1,125,000 | -- | $372 / Sq Ft |
Source: Doorify MLS
MLS Number: 10132185
- 12885 Mallard Rock Dr
- 12228 Anderson Rd
- 12916 Mallard Rock Rd
- 12845 Mallard Rock Rd
- 12245 Trey Point Dr
- 000 Bryantown Rd
- 70 Copper Penny Rd
- 80 Copper Penny Rd
- 12874 Mallard Rock Dr
- 170 Greenhouse St
- 55 Stream View Way
- 140 Brookhaven Dr
- 30 Stream View Way
- 20 Stream View Way
- 25 Autumnwood Ln
- 25 Livingston Ln
- 35 Autumnwood Ln
- 65 Livingston Ln
- 70 Livingston Ln
- 2365 Wiley Rd
- 536 Barrington Row Ave Unit 284
- 11993 Rockside Rd
- 505 Turning Lk Dr
- 497 Turning Lk Dr
- 541 Gusty Ln
- 508 Gusty Ln
- 477 Turning Lk Dr
- 477 Turning Lake Dr
- 741 Cider Ml Way
- 224 Indian Summer St
- 209 Indian Summer St
- 244 Indian Summer St
- 705 Cider Ml Way
- 220 Rustling Way
- 621 Howling Wind Dr
- 421 Brisk Dr
- 348 Gourd St
- 336 Gourd St
- 328 Gourd St
- 756 Shepard Rock Dr







