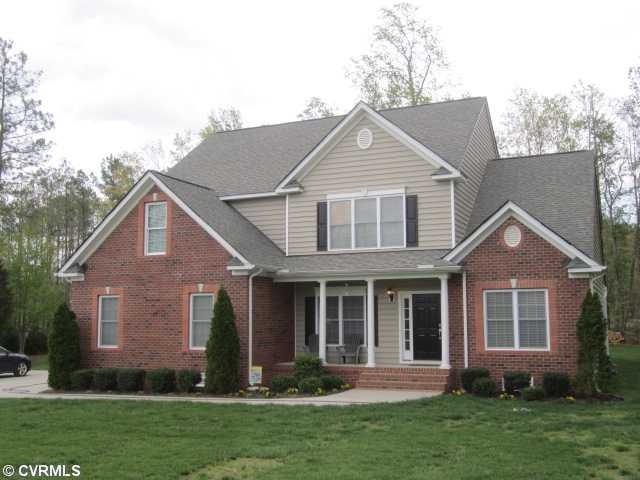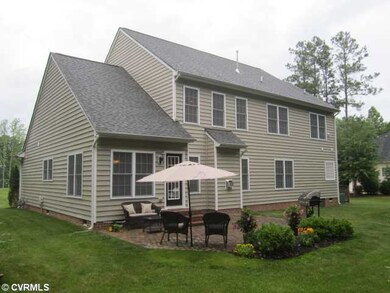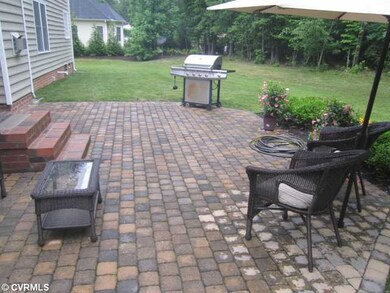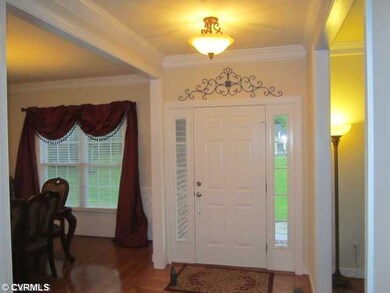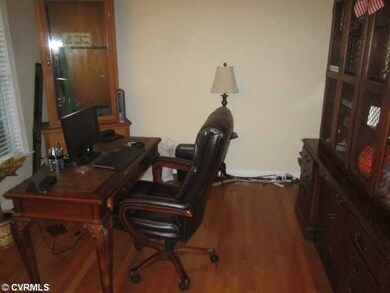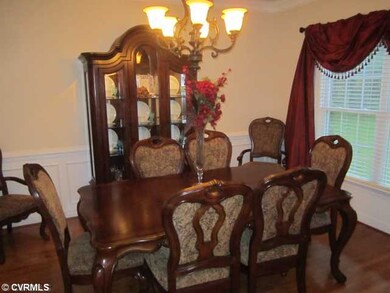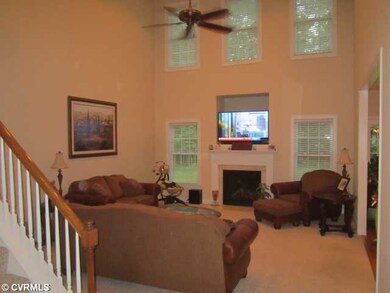
12601 Grampian Ln Chesterfield, VA 23838
The Highlands NeighborhoodAbout This Home
As of March 2020Welcome to "The Highlands". Wonderful 2 Story Brick/Vinyl Transitional on a Gently Rolling Lot. Open Floor Plan with Soaring Cathedral Ceilings in the Great Room. Well Appointed Dining Room & Living Room/Study with Multi-member Crown and Chair Rail Moldings. 9ft. Ceilings on the First Level. Large Kitchen with Solid Surface Counters and Newly Installed Tile Backsplash. The Kitchen has Ample Counter Space with Bar, Open to a Spacious Breakfast Area. 1st Floor Master with Generous Master Bath which includes Tile Floors, Jetted Tub, and Venetian Marble Shower. Upstairs has Three Spacious Bedrooms, A Recreation Room over the Garage and an Open Loft Area. A Steal in this Desirable Golf Course Community.
Last Agent to Sell the Property
Hometown Realty License #0225096818 Listed on: 06/10/2013

Last Buyer's Agent
Wilma Gartrell
Long & Foster REALTORS License #0225146546
Home Details
Home Type
- Single Family
Est. Annual Taxes
- $5,037
Year Built
- 2008
Home Design
- Composition Roof
Interior Spaces
- Property has 2 Levels
Flooring
- Wood
- Wall to Wall Carpet
- Tile
Bedrooms and Bathrooms
- 4 Bedrooms
- 2 Full Bathrooms
Utilities
- Forced Air Zoned Heating and Cooling System
- Conventional Septic
Listing and Financial Details
- Assessor Parcel Number 768-642-02-44-00000
Ownership History
Purchase Details
Home Financials for this Owner
Home Financials are based on the most recent Mortgage that was taken out on this home.Purchase Details
Home Financials for this Owner
Home Financials are based on the most recent Mortgage that was taken out on this home.Purchase Details
Home Financials for this Owner
Home Financials are based on the most recent Mortgage that was taken out on this home.Purchase Details
Home Financials for this Owner
Home Financials are based on the most recent Mortgage that was taken out on this home.Purchase Details
Similar Homes in Chesterfield, VA
Home Values in the Area
Average Home Value in this Area
Purchase History
| Date | Type | Sale Price | Title Company |
|---|---|---|---|
| Warranty Deed | $445,000 | Attorney | |
| Warranty Deed | $352,000 | -- | |
| Warranty Deed | $355,500 | -- | |
| Special Warranty Deed | $313,000 | -- | |
| Warranty Deed | $110,000 | -- |
Mortgage History
| Date | Status | Loan Amount | Loan Type |
|---|---|---|---|
| Open | $400,000 | New Conventional | |
| Previous Owner | $281,600 | New Conventional | |
| Previous Owner | $305,065 | FHA |
Property History
| Date | Event | Price | Change | Sq Ft Price |
|---|---|---|---|---|
| 03/20/2020 03/20/20 | Sold | $445,000 | -4.3% | $148 / Sq Ft |
| 02/07/2020 02/07/20 | Pending | -- | -- | -- |
| 01/10/2020 01/10/20 | For Sale | $464,900 | +32.1% | $154 / Sq Ft |
| 02/17/2015 02/17/15 | Sold | $352,000 | -9.5% | $117 / Sq Ft |
| 01/15/2015 01/15/15 | Pending | -- | -- | -- |
| 09/01/2014 09/01/14 | For Sale | $389,000 | +9.4% | $129 / Sq Ft |
| 07/12/2013 07/12/13 | Sold | $355,500 | -1.2% | $118 / Sq Ft |
| 06/18/2013 06/18/13 | Pending | -- | -- | -- |
| 06/10/2013 06/10/13 | For Sale | $359,950 | +15.0% | $119 / Sq Ft |
| 04/16/2012 04/16/12 | Sold | $313,000 | -15.4% | $104 / Sq Ft |
| 02/14/2012 02/14/12 | Pending | -- | -- | -- |
| 04/11/2011 04/11/11 | For Sale | $369,950 | -- | $123 / Sq Ft |
Tax History Compared to Growth
Tax History
| Year | Tax Paid | Tax Assessment Tax Assessment Total Assessment is a certain percentage of the fair market value that is determined by local assessors to be the total taxable value of land and additions on the property. | Land | Improvement |
|---|---|---|---|---|
| 2025 | $5,037 | $563,100 | $85,000 | $478,100 |
| 2024 | $5,037 | $527,500 | $85,000 | $442,500 |
| 2023 | $4,530 | $497,800 | $85,000 | $412,800 |
| 2022 | $4,256 | $462,600 | $85,000 | $377,600 |
| 2021 | $4,080 | $426,800 | $85,000 | $341,800 |
| 2020 | $3,881 | $408,500 | $85,000 | $323,500 |
| 2019 | $3,674 | $401,400 | $85,000 | $316,400 |
| 2018 | $3,643 | $376,700 | $85,000 | $291,700 |
| 2017 | $3,657 | $375,700 | $84,000 | $291,700 |
| 2016 | $3,564 | $371,200 | $84,000 | $287,200 |
| 2015 | $3,500 | $362,000 | $84,000 | $278,000 |
| 2014 | $3,491 | $361,000 | $84,000 | $277,000 |
Agents Affiliated with this Home
-

Seller's Agent in 2020
Jane Chambers
Virginia Capital Realty
(804) 339-3969
1 in this area
83 Total Sales
-
T
Buyer's Agent in 2020
Toni Wasikowski
Joyner Fine Properties
-

Seller's Agent in 2015
Christina Horswell
Long & Foster
(804) 986-8511
15 Total Sales
-
G
Buyer's Agent in 2015
Greg Hall
NextHome Advantage
-
R
Seller's Agent in 2013
Randy Robins
Hometown Realty
(804) 240-8782
6 Total Sales
-
W
Buyer's Agent in 2013
Wilma Gartrell
Long & Foster
Map
Source: Central Virginia Regional MLS
MLS Number: 1315396
APN: 768-64-20-24-400-000
- 8124 Clancy Ct
- 8130 Clancy Ct
- 8136 Clancy Ct
- 13030 Alsandair Dr
- 13013 Alsandair Dr
- 13007 Alsandair Dr
- 8142 Lake Margaret Terrace
- 8154 Lake Margaret Terrace
- 8000 Clancy Place
- 8160 Lake Margaret Terrace
- 8119 Lake Margaret Terrace
- 13000 Lake Margaret Dr
- 8143 Lake Margaret Terrace
- 12300 Wynnstay Ln
- 8401 Abercrombie Dr
- 7530 Dunollie Dr
- 8525 Mckibben Place
- 8212 Mckibben Dr
- 12807 Mckibben Ct
- 12055 Hadden Hall Dr
