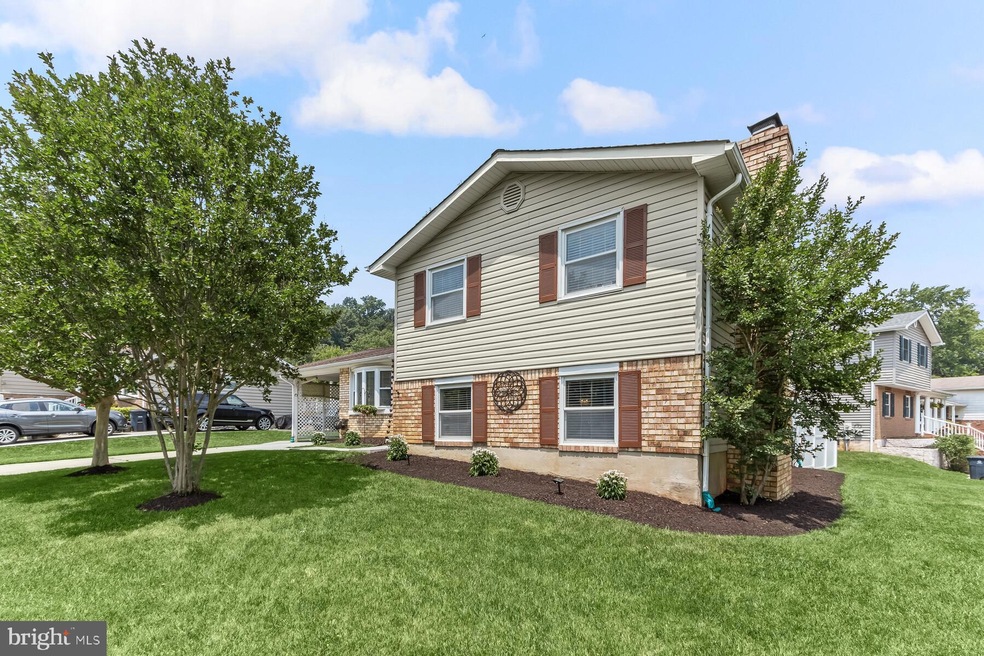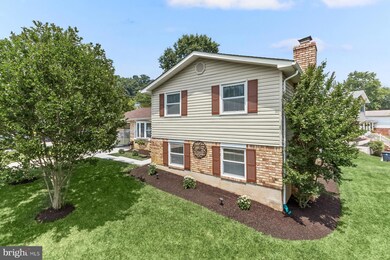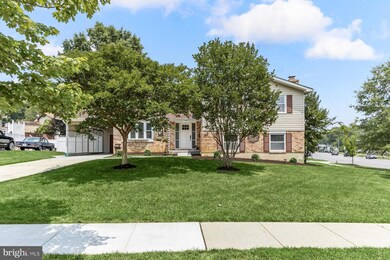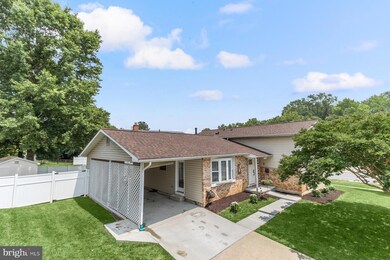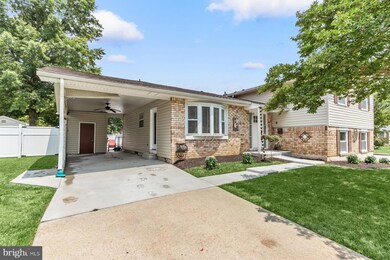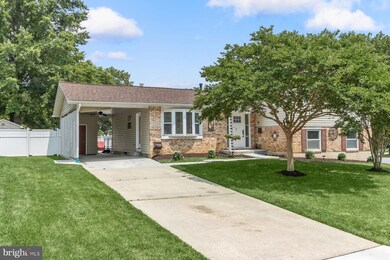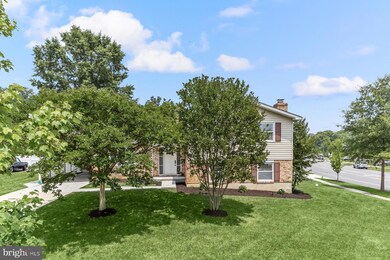
12601 N Point Ln Laurel, MD 20708
South Laurel NeighborhoodHighlights
- 0.22 Acre Lot
- Attic
- Breakfast Area or Nook
- Wood Flooring
- No HOA
- 4-minute walk to Snowden Oaks Park
About This Home
As of July 2023Gorgeous home alert! This is the one you have been waiting for! Charming and meticulously well-maintained, this home is located in the highly desirable Montpelier community. Caring homeowners have upgraded this home and you can move right in without having to do any projects. This home boasts upgrades galore and is located on a premium corner lot that is fully fenced in and offers unlimited potential for indoor and outdoor entertaining, and relaxing at home! Enter into a light-filled level with a spacious and welcoming foyer that leads to a living room, a dining room, and a gorgeous eat-in kitchen. The dining space opens to a private and fabulous backyard with a patio and a Trex deck. There is a large shed for storage or a hobby area. The kitchen features ample storage space in updated cabinetry and stainless steel appliances and it has space for seating. The bay window has been home to thriving plants basking in the sun. On the upper level, you will find four spacious bedrooms and two full baths. The primary suite has a large closet and an attached primary bathroom. The family room is inviting and offers endless hours of relaxation and is complete with a cozy fireplace. There is an additional bedroom and a half bath as well as a utility/laundry/storage room that is walk-out level. The laundry room features a new luxury vinyl floor and has a custom built-in laundry area that makes it a breeze. The unfinished basement offers an opportunity to customize according to the new owner's needs. There is a carport and a large driveway. Upgrades include an updated kitchen, baths, new roof, replaced all insulation, landscaping, new HVAC/Furnace unit, new deck, patio, shed, new hot water heater, and fence. The Greater Montpelier community area is vibrant and offers a ton of options including a swimming pool, a swim team, a baseball field, tennis and basketball courts, local parks and trails, community events - Holiday Decorations and Lights contest, Fall Festival, Annual 5K Walk and Run, and many more events throughout the year. This home is spacious, has a large yard, and is conveniently located close to Ft. Meade, NSA, NASA, the USDA, as well as, 95, 295, 200, and other commuter routes.
Last Agent to Sell the Property
Mandy Kaur
Redfin Corp License #SP98360618 Listed on: 06/29/2023

Home Details
Home Type
- Single Family
Est. Annual Taxes
- $6,102
Year Built
- Built in 1975 | Remodeled in 2023
Lot Details
- 9,395 Sq Ft Lot
- Property is in excellent condition
- Property is zoned RSF65
Home Design
- Split Level Home
- Frame Construction
- Shingle Roof
Interior Spaces
- Property has 4 Levels
- Built-In Features
- Chair Railings
- Fireplace With Glass Doors
- Window Treatments
- Entrance Foyer
- Family Room
- Formal Dining Room
- Basement
- Laundry in Basement
- Attic
Kitchen
- Breakfast Area or Nook
- Eat-In Kitchen
- Double Oven
- Gas Oven or Range
- Dishwasher
Flooring
- Wood
- Luxury Vinyl Plank Tile
Bedrooms and Bathrooms
- En-Suite Bathroom
- Walk-In Closet
- Walk-in Shower
Laundry
- Laundry Room
- Dryer
- Washer
Parking
- 3 Parking Spaces
- 2 Driveway Spaces
- 1 Attached Carport Space
- Off-Street Parking
Schools
- Montpelier Elementary School
- Dwight D. Eisenhower Middle School
- Laurel High School
Utilities
- Forced Air Heating and Cooling System
- Cooling System Utilizes Natural Gas
- Vented Exhaust Fan
- Natural Gas Water Heater
Community Details
- No Home Owners Association
- Montpelier West Plat 3> Subdivision
Listing and Financial Details
- Tax Lot 38
- Assessor Parcel Number 17101061407
Ownership History
Purchase Details
Home Financials for this Owner
Home Financials are based on the most recent Mortgage that was taken out on this home.Purchase Details
Home Financials for this Owner
Home Financials are based on the most recent Mortgage that was taken out on this home.Purchase Details
Similar Homes in Laurel, MD
Home Values in the Area
Average Home Value in this Area
Purchase History
| Date | Type | Sale Price | Title Company |
|---|---|---|---|
| Deed | $570,000 | Old Republic National Title In | |
| Deed | $320,000 | None Available | |
| Deed | $103,000 | -- |
Mortgage History
| Date | Status | Loan Amount | Loan Type |
|---|---|---|---|
| Previous Owner | $72,590 | FHA | |
| Previous Owner | $292,783 | FHA | |
| Previous Owner | $309,294 | FHA |
Property History
| Date | Event | Price | Change | Sq Ft Price |
|---|---|---|---|---|
| 07/17/2023 07/17/23 | Sold | $570,000 | 0.0% | $249 / Sq Ft |
| 07/03/2023 07/03/23 | Pending | -- | -- | -- |
| 06/29/2023 06/29/23 | For Sale | $570,000 | +78.1% | $249 / Sq Ft |
| 08/13/2016 08/13/16 | Sold | $320,000 | -8.5% | $140 / Sq Ft |
| 07/09/2016 07/09/16 | Pending | -- | -- | -- |
| 04/28/2016 04/28/16 | Price Changed | $349,900 | -2.8% | $153 / Sq Ft |
| 03/25/2016 03/25/16 | For Sale | $359,900 | -- | $157 / Sq Ft |
Tax History Compared to Growth
Tax History
| Year | Tax Paid | Tax Assessment Tax Assessment Total Assessment is a certain percentage of the fair market value that is determined by local assessors to be the total taxable value of land and additions on the property. | Land | Improvement |
|---|---|---|---|---|
| 2024 | $6,869 | $435,433 | $0 | $0 |
| 2023 | $4,556 | $409,667 | $0 | $0 |
| 2022 | $5,511 | $383,900 | $101,000 | $282,900 |
| 2021 | $5,250 | $362,067 | $0 | $0 |
| 2020 | $5,113 | $340,233 | $0 | $0 |
| 2019 | $4,947 | $318,400 | $100,500 | $217,900 |
| 2018 | $4,780 | $302,067 | $0 | $0 |
| 2017 | $4,644 | $285,733 | $0 | $0 |
| 2016 | -- | $269,400 | $0 | $0 |
| 2015 | $3,471 | $263,467 | $0 | $0 |
| 2014 | $3,471 | $257,533 | $0 | $0 |
Agents Affiliated with this Home
-
Mandy Kaur
M
Seller's Agent in 2023
Mandy Kaur
Redfin Corp
-
Rene Guzman Iglesias

Buyer's Agent in 2023
Rene Guzman Iglesias
LPT Realty, LLC
(240) 581-2139
2 in this area
66 Total Sales
-
Vincent Damico

Seller's Agent in 2016
Vincent Damico
RE/MAX
(443) 463-8709
151 Total Sales
-
David Land
D
Seller Co-Listing Agent in 2016
David Land
Taylor Properties
(301) 370-9520
5 Total Sales
-
Nancy Gonzalez

Buyer's Agent in 2016
Nancy Gonzalez
HomeSmart
(240) 633-9588
117 Total Sales
Map
Source: Bright MLS
MLS Number: MDPG2081126
APN: 10-1061407
- 8406 Snowden Loop Ct
- 8493 Snowden Oaks Place
- 8717 Oxwell Ln
- 8703 Montpelier Dr
- 0 Larchdale Rd Unit MDPG2054450
- 13005 Golden Oak Dr
- 13216 Golden Oak Dr
- 8908 Eastbourne Ln
- 7716 Blue Point Ave
- 9003 Eastbourne Ln
- 12202 Brittany Place
- 12803 Cedarbrook Ln
- 9203 Ethan Ct
- 11905 Ellington Dr
- 11901 Ellington Dr
- 7503 Belmar Ct
- 11900 Orvis Way
- 13403 Briarwood Dr
- 12817 Rustic Rock Ln
- 12807 Rustic Rock Ln
