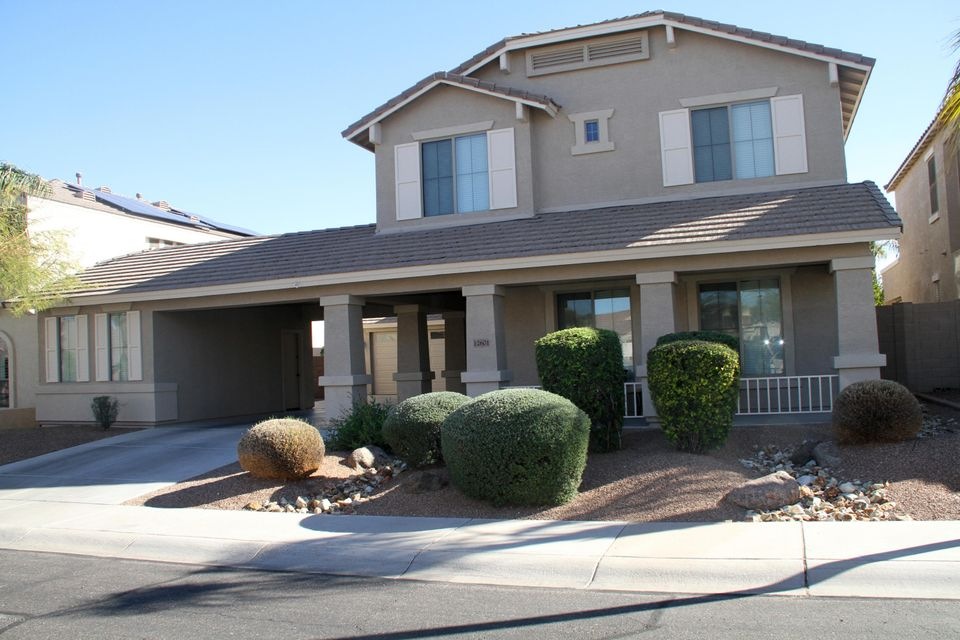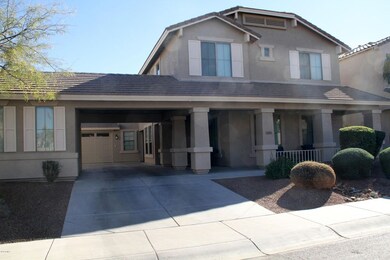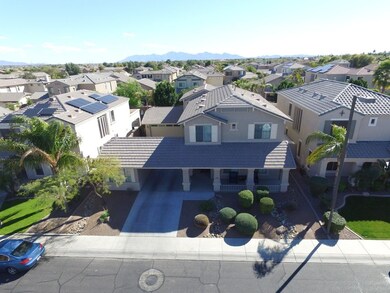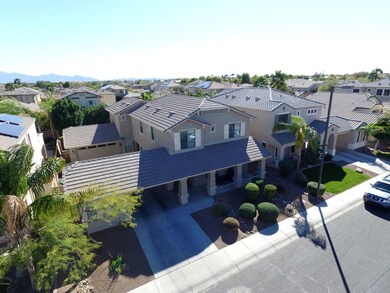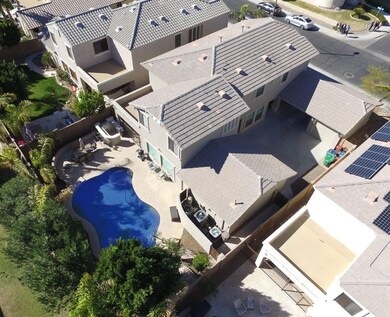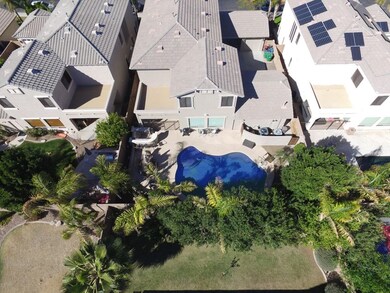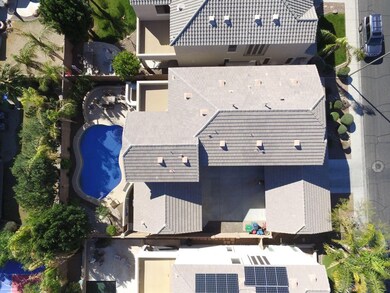
12601 W San Miguel Ave Litchfield Park, AZ 85340
Litchfield NeighborhoodHighlights
- Private Pool
- Covered patio or porch
- Double Pane Windows
- Canyon View High School Rated A-
- Eat-In Kitchen
- Dual Vanity Sinks in Primary Bathroom
About This Home
As of August 2025Welcome home!! This Beautiful 5 bd,2.5 ba home with a pool, is MOVE IN READY! Home features a spacious floor plan, interiorand exterior newly painted with neutral color palette. Eat-in kitchen features plenty of cabinets, tons of counter space, large island, stainless steel appliances and walk-in pantry. Kitchen overlooks dining area and family room, great for holidays and get togethers! Tile and carpet throughout with custom wood like tile in the right places. Bedrooms are generous in size with ample closet space including the master bedroom with large walk-in closet and full master bathroom! Covered back patio with sparkling blue pool, built-in bbq and fire pit. Great for entertaining friends and family. This is truly a Must See!!!
Last Agent to Sell the Property
Kerrie Ryals
Desert 2 Mountain Realty Listed on: 03/06/2018
Last Buyer's Agent
Laura Butcher
Ravenswood Realty License #SA644633000
Home Details
Home Type
- Single Family
Est. Annual Taxes
- $1,681
Year Built
- Built in 2004
Lot Details
- 7,475 Sq Ft Lot
- Desert faces the front and back of the property
- Block Wall Fence
- Front and Back Yard Sprinklers
- Sprinklers on Timer
HOA Fees
- $47 Monthly HOA Fees
Parking
- 3 Car Garage
Home Design
- Wood Frame Construction
- Tile Roof
- Stucco
Interior Spaces
- 3,222 Sq Ft Home
- 2-Story Property
- Ceiling Fan
- Double Pane Windows
- Low Emissivity Windows
- Solar Screens
- Security System Owned
Kitchen
- Eat-In Kitchen
- Built-In Microwave
- Kitchen Island
Flooring
- Carpet
- Tile
Bedrooms and Bathrooms
- 5 Bedrooms
- Primary Bathroom is a Full Bathroom
- 2.5 Bathrooms
- Dual Vanity Sinks in Primary Bathroom
- Bathtub With Separate Shower Stall
Outdoor Features
- Private Pool
- Covered patio or porch
- Built-In Barbecue
Schools
- Litchfield Elementary School
- L. Thomas Heck Middle School
- Millennium High School
Utilities
- Refrigerated Cooling System
- Heating System Uses Natural Gas
- High Speed Internet
- Cable TV Available
Listing and Financial Details
- Tax Lot 104
- Assessor Parcel Number 508-12-104
Community Details
Overview
- Association fees include ground maintenance
- First Service Association, Phone Number (480) 551-4300
- Built by D R Horton
- Wigwam Creek North Subdivision
Recreation
- Community Playground
- Bike Trail
Ownership History
Purchase Details
Home Financials for this Owner
Home Financials are based on the most recent Mortgage that was taken out on this home.Purchase Details
Home Financials for this Owner
Home Financials are based on the most recent Mortgage that was taken out on this home.Purchase Details
Home Financials for this Owner
Home Financials are based on the most recent Mortgage that was taken out on this home.Purchase Details
Home Financials for this Owner
Home Financials are based on the most recent Mortgage that was taken out on this home.Similar Homes in Litchfield Park, AZ
Home Values in the Area
Average Home Value in this Area
Purchase History
| Date | Type | Sale Price | Title Company |
|---|---|---|---|
| Warranty Deed | $515,000 | Security Title Agency Inc | |
| Warranty Deed | $356,500 | Grand Canyon Title Agency | |
| Corporate Deed | $271,398 | Dhi Title Of Arizona Inc | |
| Corporate Deed | -- | Dhi Title Of Arizona Inc |
Mortgage History
| Date | Status | Loan Amount | Loan Type |
|---|---|---|---|
| Open | $355,000 | New Conventional | |
| Previous Owner | $335,750 | New Conventional | |
| Previous Owner | $338,675 | New Conventional | |
| Previous Owner | $261,800 | FHA | |
| Previous Owner | $230,400 | VA | |
| Previous Owner | $10,000 | Credit Line Revolving | |
| Previous Owner | $262,500 | VA |
Property History
| Date | Event | Price | Change | Sq Ft Price |
|---|---|---|---|---|
| 08/01/2025 08/01/25 | Sold | $575,000 | -4.2% | $179 / Sq Ft |
| 07/10/2025 07/10/25 | Pending | -- | -- | -- |
| 06/10/2025 06/10/25 | Price Changed | $599,900 | -4.0% | $186 / Sq Ft |
| 05/20/2025 05/20/25 | For Sale | $624,990 | +21.4% | $194 / Sq Ft |
| 06/09/2021 06/09/21 | Sold | $515,000 | +10.8% | $160 / Sq Ft |
| 04/22/2021 04/22/21 | For Sale | $465,000 | +30.4% | $144 / Sq Ft |
| 05/04/2018 05/04/18 | Sold | $356,500 | -0.9% | $111 / Sq Ft |
| 04/03/2018 04/03/18 | Pending | -- | -- | -- |
| 03/17/2018 03/17/18 | Price Changed | $359,900 | -2.7% | $112 / Sq Ft |
| 03/06/2018 03/06/18 | For Sale | $369,900 | -- | $115 / Sq Ft |
Tax History Compared to Growth
Tax History
| Year | Tax Paid | Tax Assessment Tax Assessment Total Assessment is a certain percentage of the fair market value that is determined by local assessors to be the total taxable value of land and additions on the property. | Land | Improvement |
|---|---|---|---|---|
| 2025 | $1,864 | $24,232 | -- | -- |
| 2024 | $1,866 | $23,078 | -- | -- |
| 2023 | $1,866 | $41,450 | $8,290 | $33,160 |
| 2022 | $1,827 | $32,950 | $6,590 | $26,360 |
| 2021 | $2,016 | $30,010 | $6,000 | $24,010 |
| 2020 | $1,960 | $27,000 | $5,400 | $21,600 |
| 2019 | $1,889 | $24,750 | $4,950 | $19,800 |
| 2018 | $1,796 | $24,620 | $4,920 | $19,700 |
| 2017 | $1,681 | $23,010 | $4,600 | $18,410 |
| 2016 | $1,521 | $22,030 | $4,400 | $17,630 |
| 2015 | $1,617 | $22,050 | $4,410 | $17,640 |
Agents Affiliated with this Home
-

Seller's Agent in 2025
Shannon Cunningham Smith
AZ Performance Realty
(623) 267-6630
31 in this area
627 Total Sales
-

Buyer's Agent in 2025
Bashir Hamadi
Realty One Group
(505) 292-8900
1 in this area
13 Total Sales
-

Seller's Agent in 2021
Lynette Clemens
Keller Williams Realty Sonoran Living
(480) 227-5105
1 in this area
146 Total Sales
-

Seller Co-Listing Agent in 2021
Gina Petershagen
Keller Williams Realty Sonoran Living
(602) 384-8384
1 in this area
94 Total Sales
-

Buyer's Agent in 2021
Nancy Quiroz
Keller Williams Arizona Realty
(623) 760-2680
3 in this area
127 Total Sales
-
N
Buyer's Agent in 2021
Nancy Munoz Quiroz
Keller Williams Realty Elite
Map
Source: Arizona Regional Multiple Listing Service (ARMLS)
MLS Number: 5732940
APN: 508-12-104
- 5628 N Rattler Way
- 5707 N Kristi Ln
- 5502 N Ormondo Way
- 12428 W Vermont Ct
- 12333 W Marshall Ave
- 12803 W Missouri Ave
- 12528 W Solano Dr
- 12540 W Solano Dr
- 5374 N Ormondo Way
- 5231 N 125th Dr
- 5827 N 129th Ave
- 12408 W Orange Dr
- 12805 W Colter St
- 12441 W Windsor Blvd
- 12918 W San Juan Ave
- 12866 W Orange Dr
- 12325 W Berridge Ln
- 12547 W Pasadena Ave
- 12899 W Pasadena Ave
- 5915 N 131st Dr
