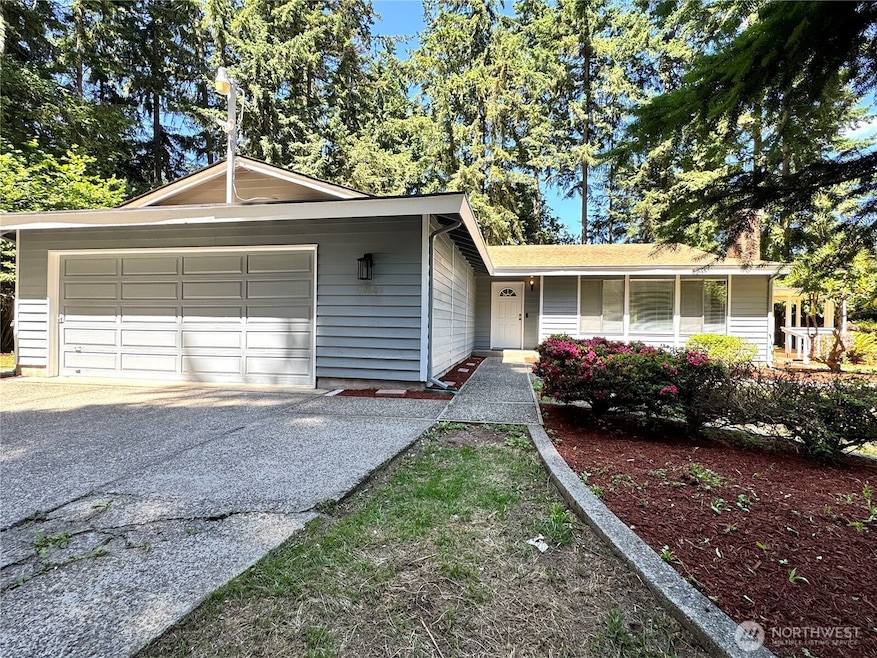12602 Military Rd E Puyallup, WA 98374
Estimated payment $3,928/month
Highlights
- 0.73 Acre Lot
- Deck
- Territorial View
- Ridgecrest Elementary School Rated A-
- Wooded Lot
- No HOA
About This Home
Wonderfully maintained home situated on a private park like setting on a huge 3/4 acre lot. New painting interior & exterior. New laminate hardwood thought the whole house. New hot water tank. Newly remodeled the kitchen. This great 3 bed, 2 bath 1-story home boasts two living areas with a main living room and a bonus great room in the back of the house that would be great for entertaining! Master suite has a bath off of the master. There is a 2 car garage plus a 2 car carport for extra storage. Step onto the covered deck from the great room. This large lot is also zoned MSF which could bring many possibilities! Located minutes from shopping, restaurants, freeways & Puyallup schools.
Listing Agent
Kelly Right RE of Seattle LLC License #135166 Listed on: 06/17/2025

Source: Northwest Multiple Listing Service (NWMLS)
MLS#: 2394014
Home Details
Home Type
- Single Family
Est. Annual Taxes
- $5,569
Year Built
- Built in 1975
Lot Details
- 0.73 Acre Lot
- Partially Fenced Property
- Wooded Lot
- Garden
Parking
- 4 Car Attached Garage
- Detached Carport Space
Home Design
- Poured Concrete
- Composition Roof
- Wood Siding
Interior Spaces
- 1,825 Sq Ft Home
- 1-Story Property
- Wood Burning Fireplace
- Laminate Flooring
- Territorial Views
Kitchen
- Stove
- Dishwasher
Bedrooms and Bathrooms
- 3 Main Level Bedrooms
- Bathroom on Main Level
- 2 Full Bathrooms
Outdoor Features
- Deck
Schools
- Ridgecrest Elementary School
- Ferrucci Jnr High Middle School
- Emerald Ridge High School
Utilities
- Forced Air Heating and Cooling System
- Water Heater
- Septic Tank
- Cable TV Available
Community Details
- No Home Owners Association
- South Hill Subdivision
Listing and Financial Details
- Down Payment Assistance Available
- Visit Down Payment Resource Website
- Assessor Parcel Number 7268300081
Map
Home Values in the Area
Average Home Value in this Area
Tax History
| Year | Tax Paid | Tax Assessment Tax Assessment Total Assessment is a certain percentage of the fair market value that is determined by local assessors to be the total taxable value of land and additions on the property. | Land | Improvement |
|---|---|---|---|---|
| 2025 | $5,569 | $560,000 | $235,500 | $324,500 |
| 2024 | $5,569 | $555,600 | $238,600 | $317,000 |
| 2023 | $5,569 | $529,200 | $230,700 | $298,500 |
| 2022 | $5,306 | $538,600 | $237,000 | $301,600 |
| 2021 | $4,858 | $374,800 | $172,300 | $202,500 |
| 2019 | $4,215 | $347,500 | $146,200 | $201,300 |
| 2018 | $4,291 | $323,000 | $134,400 | $188,600 |
| 2017 | $778 | $294,100 | $120,100 | $174,000 |
| 2016 | $779 | $238,800 | $96,400 | $142,400 |
| 2014 | $611 | $217,700 | $78,700 | $139,000 |
| 2013 | $611 | $201,100 | $70,600 | $130,500 |
Property History
| Date | Event | Price | Change | Sq Ft Price |
|---|---|---|---|---|
| 06/17/2025 06/17/25 | For Sale | $650,000 | +38.3% | $356 / Sq Ft |
| 03/08/2021 03/08/21 | Sold | $470,000 | +4.4% | $258 / Sq Ft |
| 01/25/2021 01/25/21 | Pending | -- | -- | -- |
| 01/21/2021 01/21/21 | For Sale | $450,000 | -- | $247 / Sq Ft |
Purchase History
| Date | Type | Sale Price | Title Company |
|---|---|---|---|
| Interfamily Deed Transfer | -- | Cw Title | |
| Warranty Deed | $470,000 | Cw Title |
Mortgage History
| Date | Status | Loan Amount | Loan Type |
|---|---|---|---|
| Open | $352,500 | New Conventional |
Source: Northwest Multiple Listing Service (NWMLS)
MLS Number: 2394014
APN: 726830-0081
- 12521 Military Rd E
- 12706 125th Avenue Ct E
- 12603 Military Rd E
- 12308 123rd Street Ct E Unit 40
- 12902 122nd Avenue Ct E
- 12227 123rd Street Ct E Unit 45
- 12505 123rd Street Ct E Unit 50
- 12323 120th Avenue Ct E
- 12815 120th Ave E
- 11921 126th Street Ct E
- 12018 130th St E
- 11811 126th Street Ct E
- The Blossom Plan at Shaw Heights
- The Balsam Plan at Shaw Heights
- The Christina Plan at Shaw Heights
- The Garland Plan at Shaw Heights
- The Meeker Plan at Shaw Heights
- The Avalon Plan at Shaw Heights
- The Cypress Plan at Shaw Heights
- The Sterling Plan at Shaw Heights
- 12724 104th Avenue Ct E
- 502 43rd Ave SE
- 13011 Meridian E
- 701 43rd Ave SE
- 3909 5th St SE
- 12739 99th Avenue Ct E
- 14209 E 103rd Avenue Ct
- 13118 Meridian E
- 15103 Westmore Dr E
- 14108 Meridian Ave E
- 13404 97th Ave E
- 4114 7th St SW
- 2923 S Meridian
- 2700 S Meridian
- 2519 S Meridian
- 2580 S Meridian St
- 102 23rd Ave SW
- 2204 S Meridian St
- 209 21st Ave SW
- 921 12th Ave SE






