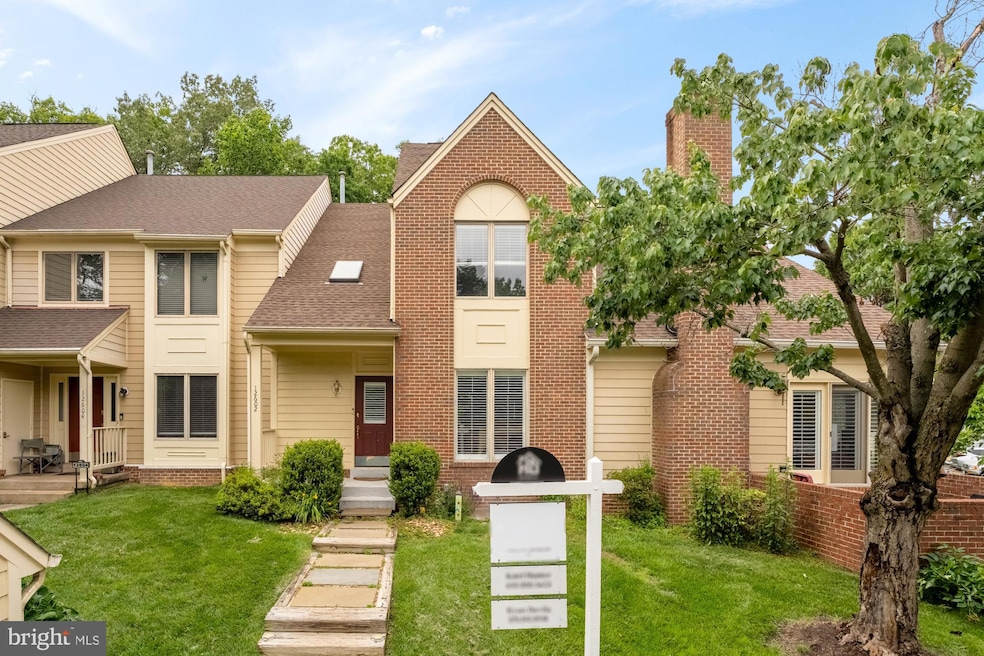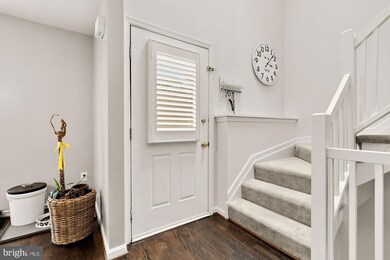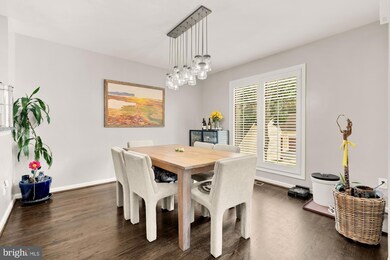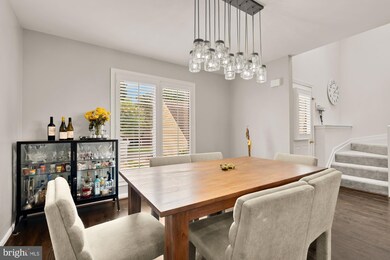12602 Victoria Station Ct Fairfax, VA 22033
Estimated payment $4,835/month
Highlights
- View of Trees or Woods
- Open Floorplan
- Recreation Room
- Johnson Middle School Rated A
- Community Lake
- Traditional Architecture
About This Home
Welcome to this stunning true 4-bedroom, 3.5-bathroom townhome in the heart of Fair Lakes. This beautiful home offers an expansive and updated floor plan on the main level, seamlessly connecting the living areas, perfect for modern living and entertaining. From the living room, enjoy your charming deck, which is ideal for relaxing and enjoying the outdoors.
Upstairs, you'll find three generously sized bedrooms. The primary suite features an ensuite bathroom complete with a luxurious shower and a standalone tub, providing a private retreat. Two additional bedrooms and a well-appointed hallway bathroom complete this level.
The lower level is versatile, boasting a legal fourth bedroom with an egress window and a full bathroom. You'll also find a spacious laundry/utility area, wet bar, and a large living room/rec room that offers additional gathering space and a convenient walkout to a cozy, fenced yard.
Parking is a breeze, and a detached garage offers extra storage space alongside an additional assigned parking spot.
Situated in the highly sought-after Fair Lakes community, this home offers unparalleled convenience with nearby walking paths and easy access to major commuter routes, including I-66, Route 50, and Fairfax County Parkway. Enjoy the abundance of nearby dining, shopping, and recreational options, such as Fair Oaks Mall and Wegmans.
All square footage is approximate.
Townhouse Details
Home Type
- Townhome
Est. Annual Taxes
- $7,867
Year Built
- Built in 1989
Lot Details
- 2,112 Sq Ft Lot
- Cul-De-Sac
- Wood Fence
- Back Yard Fenced
- Backs to Trees or Woods
HOA Fees
- $183 Monthly HOA Fees
Parking
- 1 Car Detached Garage
- Front Facing Garage
- Garage Door Opener
- 1 Assigned Parking Space
Home Design
- Traditional Architecture
- Slab Foundation
Interior Spaces
- Property has 3 Levels
- Open Floorplan
- Wet Bar
- Ceiling Fan
- Skylights
- Recessed Lighting
- Fireplace With Glass Doors
- Fireplace Mantel
- Window Treatments
- Sliding Doors
- Family Room Off Kitchen
- Combination Kitchen and Living
- Dining Room
- Recreation Room
- Views of Woods
Kitchen
- Stove
- Built-In Microwave
- Dishwasher
- Upgraded Countertops
- Disposal
Flooring
- Wood
- Carpet
Bedrooms and Bathrooms
- En-Suite Primary Bedroom
- En-Suite Bathroom
- Walk-In Closet
- Bathtub with Shower
- Walk-in Shower
Laundry
- Laundry Room
- Laundry on lower level
- Dryer
- Washer
Finished Basement
- Heated Basement
- Walk-Out Basement
- Rear Basement Entry
Home Security
Utilities
- Heat Pump System
- Natural Gas Water Heater
Listing and Financial Details
- Assessor Parcel Number 0454 08 0053
Community Details
Overview
- Association fees include common area maintenance, management, reserve funds, road maintenance, snow removal, trash
- Fair Lakes Subdivision
- Property Manager
- Community Lake
Amenities
- Picnic Area
Recreation
- Tennis Courts
- Community Basketball Court
- Community Playground
- Bike Trail
Pet Policy
- Pets Allowed
Security
- Carbon Monoxide Detectors
- Fire and Smoke Detector
Map
Home Values in the Area
Average Home Value in this Area
Tax History
| Year | Tax Paid | Tax Assessment Tax Assessment Total Assessment is a certain percentage of the fair market value that is determined by local assessors to be the total taxable value of land and additions on the property. | Land | Improvement |
|---|---|---|---|---|
| 2024 | $7,867 | $679,030 | $190,000 | $489,030 |
| 2023 | $7,260 | $643,320 | $190,000 | $453,320 |
| 2022 | $6,567 | $574,300 | $175,000 | $399,300 |
| 2021 | $6,333 | $539,700 | $170,000 | $369,700 |
| 2020 | $5,850 | $494,290 | $160,000 | $334,290 |
| 2019 | $5,437 | $459,360 | $155,000 | $304,360 |
| 2018 | $5,179 | $450,350 | $150,000 | $300,350 |
| 2017 | $5,229 | $450,350 | $150,000 | $300,350 |
| 2016 | $4,780 | $412,560 | $140,000 | $272,560 |
| 2015 | $4,604 | $412,560 | $140,000 | $272,560 |
| 2014 | $4,594 | $412,560 | $140,000 | $272,560 |
Property History
| Date | Event | Price | Change | Sq Ft Price |
|---|---|---|---|---|
| 07/26/2025 07/26/25 | Pending | -- | -- | -- |
| 07/16/2025 07/16/25 | For Sale | $739,000 | -0.1% | $280 / Sq Ft |
| 06/06/2022 06/06/22 | Sold | $740,000 | +5.7% | $421 / Sq Ft |
| 05/08/2022 05/08/22 | Pending | -- | -- | -- |
| 05/05/2022 05/05/22 | For Sale | $700,000 | +47.4% | $398 / Sq Ft |
| 02/25/2016 02/25/16 | Sold | $475,000 | 0.0% | $224 / Sq Ft |
| 01/12/2016 01/12/16 | Pending | -- | -- | -- |
| 01/07/2016 01/07/16 | For Sale | $475,000 | +35.7% | $224 / Sq Ft |
| 10/23/2015 10/23/15 | Sold | $350,000 | -6.9% | $165 / Sq Ft |
| 10/08/2015 10/08/15 | Pending | -- | -- | -- |
| 09/19/2015 09/19/15 | Price Changed | $376,000 | -5.3% | $177 / Sq Ft |
| 08/27/2015 08/27/15 | For Sale | $397,000 | +13.4% | $187 / Sq Ft |
| 08/26/2015 08/26/15 | Off Market | $350,000 | -- | -- |
| 08/13/2015 08/13/15 | Price Changed | $397,000 | -7.7% | $187 / Sq Ft |
| 07/11/2015 07/11/15 | For Sale | $430,000 | -- | $203 / Sq Ft |
Purchase History
| Date | Type | Sale Price | Title Company |
|---|---|---|---|
| Deed | $740,000 | Old Republic National Title | |
| Warranty Deed | $475,000 | Key Title | |
| Special Warranty Deed | $350,000 | Walker Title Llc | |
| Trustee Deed | $385,203 | -- | |
| Warranty Deed | $475,000 | -- | |
| Deed | $206,000 | -- |
Mortgage History
| Date | Status | Loan Amount | Loan Type |
|---|---|---|---|
| Open | $640,000 | VA | |
| Previous Owner | $432,000 | New Conventional | |
| Previous Owner | $451,250 | New Conventional | |
| Previous Owner | $380,000 | New Conventional | |
| Previous Owner | $164,800 | No Value Available |
Source: Bright MLS
MLS Number: VAFX2256620
APN: 0454-08-0053
- 12784 Dogwood Hills Ln
- 12465 Blissful Valley Dr
- 12480 Casbeer Dr
- 4107 Quiet Crossing Ct
- 3861 Alder Woods Ct
- 4107 Mount Echo Ln
- 4111 Mount Echo Ln
- 4211 Maintree Ct
- 4117 Brookgreen Dr
- 12844 Mount Royal Ln
- 12655 Fair Crest Ct Unit 93-301
- 4024 Nicholas Ct
- 12491 Hayes Ct Unit 404
- 12491 Hayes Ct Unit 303
- 12401 Alexander Cornell Dr
- 12934 Grays Pointe Rd Unit A
- 12909 U S 50 Unit 12909A
- 12804 Fair Briar Ln
- 12502 Lieutenant Nichols Rd
- 12319 Fox Lake Ct







