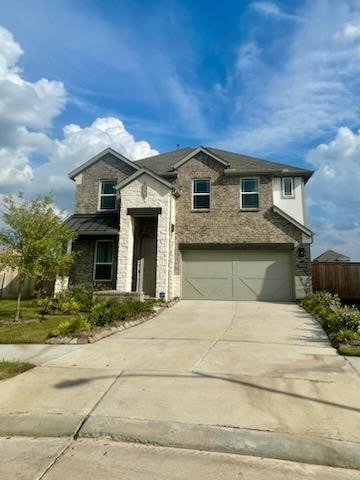12602 White Pelican Ct Cypress, TX 77433
4
Beds
2.5
Baths
2,607
Sq Ft
8,728
Sq Ft Lot
Highlights
- Green Roof
- Traditional Architecture
- Cul-De-Sac
- Swenke Elementary School Rated A
- Community Pool
- 2 Car Attached Garage
About This Home
Home is like-new. Less than 2 years old. 4 bed with 2.5 bath. This is the Brightland Homes "Capri ll floor plan" Perfect for. Has an oversized cul-de-sac lot with an extended covered patio. Refrigerator, washer and dryer included. Large family room. Dining room and home office space. Enjoy all of Bridgeland's green spaces, water features and Amenities.
Home Details
Home Type
- Single Family
Est. Annual Taxes
- $11,082
Year Built
- Built in 2023
Lot Details
- 8,728 Sq Ft Lot
- Cul-De-Sac
- Back Yard Fenced
- Sprinkler System
Parking
- 2 Car Attached Garage
Home Design
- Traditional Architecture
Interior Spaces
- 2,607 Sq Ft Home
- 2-Story Property
- Living Room
- Utility Room
- Security System Owned
Kitchen
- Gas Range
- Microwave
- Dishwasher
- Disposal
Flooring
- Carpet
- Tile
- Vinyl
Bedrooms and Bathrooms
- 4 Bedrooms
- En-Suite Primary Bedroom
- Double Vanity
Laundry
- Dryer
- Washer
Eco-Friendly Details
- Green Roof
- Energy-Efficient Windows with Low Emissivity
- Energy-Efficient HVAC
- Energy-Efficient Insulation
Schools
- Richard T Mcreavy Elementary School
- Waller Junior High School
- Waller High School
Utilities
- Central Heating and Cooling System
- Heating System Uses Gas
- Municipal Trash
Listing and Financial Details
- Property Available on 6/1/25
- Long Term Lease
Community Details
Overview
- Bridgeland Creekland Village Sec 4 Subdivision
Recreation
- Community Pool
Pet Policy
- Call for details about the types of pets allowed
- Pet Deposit Required
Map
Source: Houston Association of REALTORS®
MLS Number: 79895880
APN: 1466380030013
Nearby Homes
- 21011 Winfrey Point Ln
- 11406 Collinsia Ln
- 14811 Blue Egret Dr
- 14727 Bronze Finch Dr
- 14618 Moccasin Ridge Dr
- 12722 Noble Fields Way
- 22114 Dancing Green Dr
- 14718 Kelsey Vista Dr
- 14722 Kelsey Vista Dr
- 16522 Curio Gray Trail
- 22106 Ash Green Dr
- 14814 Raleigh's Meadow Ct
- 22118 Silver Blueberry Trail
- 14827 W Lime Blossom Ct
- 15127 Turquoise Mist Dr
- 14823 Orange Bloom Ct
- 14926 E Lime Blossom Ct
- 21802 W Citrus Rose Ct
- 21739 W Mulberry Field Cir
- 30805 Coco St
- 12931 California Palm Ct
- 12927 California Palm Ct
- 21312 Palm Arbor Dr
- 11419 Collinsia Ln
- 14626 Raleighs Meadow Ct
- 14607 N Carolina Green Dr
- 21606 Firemist Way
- 21930 Bronze Leaf Dr
- 15334 Sienna Oak Dr
- 21122 Golden Sycamore Trail
- 21707 Winsome Rose Ct
- 31127 Mahogany Fir Trail
- 16916 W Caramel Apple Trail
- 31139 Mahogany Fir Trail
- 31138 Myers Haven Ln
- 21500 Cypresswood Dr
- 16219 Field Haze Trail
- 17202 Coppice Oak Dr
- 32006 Medallion Oaks Trail
- 16315 Westley Ridge Dr







