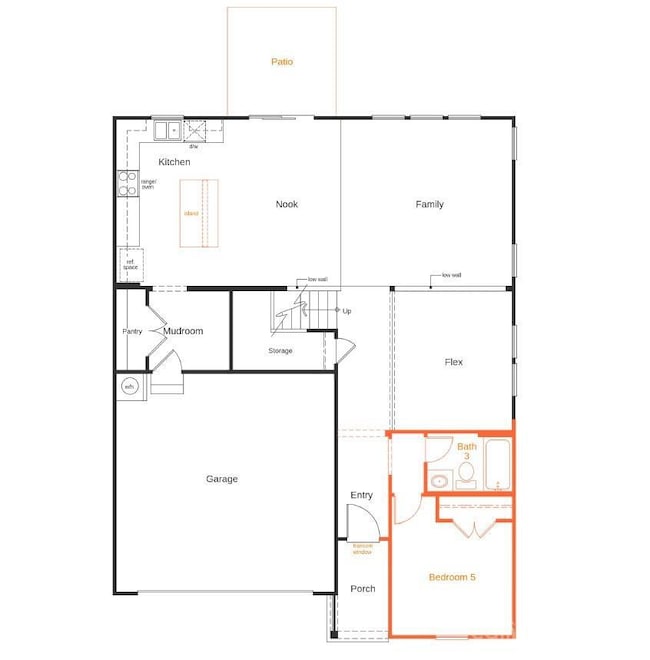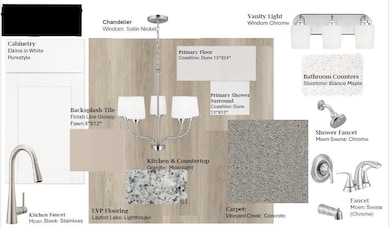12603 Forager Place Midland, NC 28107
Estimated payment $2,841/month
Highlights
- Under Construction
- Wooded Lot
- Laundry Room
- Bethel Elementary School Rated 9+
- Patio
- Picnic Area
About This Home
Midland Crossing offers the best of both worlds from tranquil living to quick accessibility. You'll be minutes away from I-485 and local amenities. Nestled in front of a tree line, this home offers privacy. With 2,723 sq ft, this open modern two-story floor plan offers you space and elegance, to thoroughly enjoy your home however your heart desire. With a total of 5 bedrooms, 3 full baths, a flex space, loft, open living and kitchen area, this home is waiting for you to make it your own. Set up an appointment to make this home yours today!
Listing Agent
William Kiselick Brokerage Phone: 704-400-4536 License #282769 Listed on: 10/25/2025
Home Details
Home Type
- Single Family
Year Built
- Built in 2025 | Under Construction
Lot Details
- Wooded Lot
- Property is zoned TNDO-CZ
HOA Fees
- $70 Monthly HOA Fees
Parking
- 2 Car Garage
- Garage Door Opener
- Driveway
Home Design
- Home is estimated to be completed on 12/15/25
- Slab Foundation
- Architectural Shingle Roof
- Stone Veneer
Interior Spaces
- 2-Story Property
- Carbon Monoxide Detectors
Kitchen
- Gas Range
- Microwave
- Dishwasher
- Disposal
Flooring
- Carpet
- Vinyl
Bedrooms and Bathrooms
- 3 Full Bathrooms
Laundry
- Laundry Room
- Laundry on upper level
- Washer and Electric Dryer Hookup
Schools
- Bethel Elementary School
- C.C. Griffin Middle School
- Central Cabarrus High School
Utilities
- Central Air
- Heating System Uses Natural Gas
- Electric Water Heater
- Fiber Optics Available
Additional Features
- ENERGY STAR Qualified Equipment
- Patio
Listing and Financial Details
- Assessor Parcel Number 55446890260000
Community Details
Overview
- Built by KB Home
- Midland Crossing Subdivision
Amenities
- Picnic Area
Recreation
- Trails
Map
Home Values in the Area
Average Home Value in this Area
Property History
| Date | Event | Price | List to Sale | Price per Sq Ft |
|---|---|---|---|---|
| 10/25/2025 10/25/25 | For Sale | $443,709 | -- | $163 / Sq Ft |
Source: Canopy MLS (Canopy Realtor® Association)
MLS Number: 4316311
- 12555 Forager Place
- 12591 Forager Place
- 12611 Forager Place
- 12561 Forager Place
- Plan 2074 at Midland Crossing
- Plan 3147 at Midland Crossing
- Plan 2338 Modeled at Midland Crossing
- Plan 2539 at Midland Crossing
- Plan 1844 at Midland Crossing
- Plan 1445 at Midland Crossing
- Plan 2177 at Midland Crossing
- Plan 2723 at Midland Crossing
- Plan 1582 Modeled at Midland Crossing
- Plan 2239 at Midland Crossing
- 3327 Flagler Cir
- 12639 Hill Pine Rd
- 3419 Brickyard Ln
- 12926 Hill Pine Rd
- 3225 Saddlebrook Dr
- 3272 Saddlebrook Dr
- 3407 Brickyard Ln
- 3378 Saddlebrook Dr
- 4296 Tucker Chase Dr
- 6315 Bluffton Ln
- 105 A Kluttz St
- 10813 Flintshire Rd
- 10813 Flintshire Rd
- 8419 Aspen Ct
- 7631 Griffins Gate Dr SW
- 711 Saddlebred Ln
- 322 Gentle Bend Cove
- 5938 Firethorne Ln
- 112 Wildflower Dr
- 13308 Woodland Farm Dr
- 6923 Babbling Brook Ln
- 13625 Haven Ridge Ln
- 2108 Oakcliffe Ct
- 1020 Duck Point Dr
- 7719 Whisperingwood Dr
- 6862 Babbling Brook Ln




