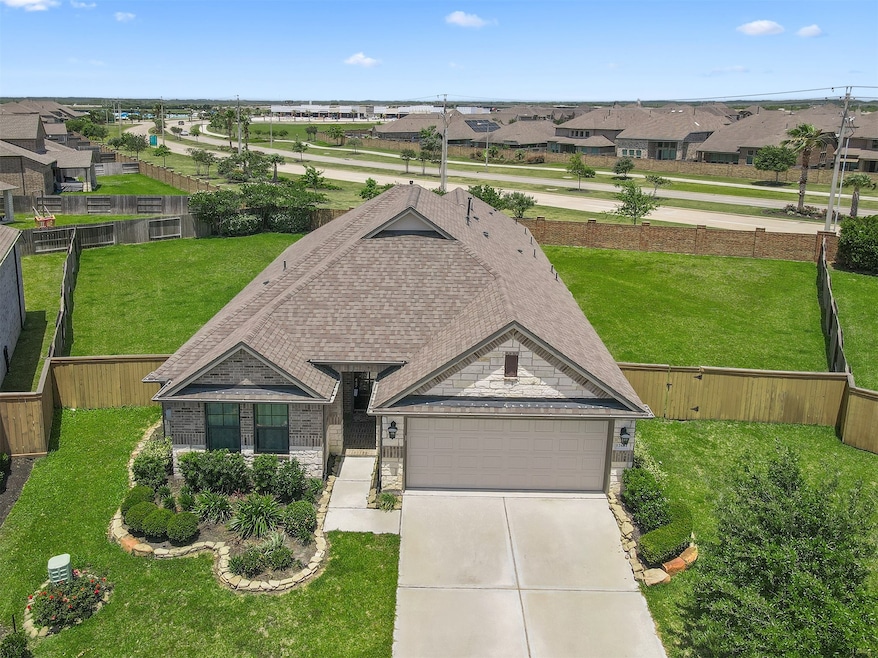
12604 Playa Cove Ln La Marque, TX 77568
Lago Mar NeighborhoodEstimated payment $2,856/month
Highlights
- Fitness Center
- Deck
- Granite Countertops
- Clubhouse
- Traditional Architecture
- Community Pool
About This Home
Step into luxury living with this beautifully maintained former model home, showcasing designer finishes and high-end upgrades throughout. These upgrades include beams on the ceiling, wall treatments throughout the home, central audio system, security cameras outside, and covered patio with gas connection for a grill. The large backyard is ready for your dream pool or simply to enjoy as extra green space-perfect for outdoor play, pets, or relaxing evenings. Located in the highly sought after Lago Mar, with access to the Lagoon, gyms, scenic trails, playgrounds, and waterfront dining.
Home Details
Home Type
- Single Family
Est. Annual Taxes
- $9,458
Year Built
- Built in 2019
Lot Details
- 0.29 Acre Lot
- Cul-De-Sac
- Back Yard Fenced
- Sprinkler System
HOA Fees
- $167 Monthly HOA Fees
Parking
- 2 Car Attached Garage
Home Design
- Traditional Architecture
- Brick Exterior Construction
- Slab Foundation
- Composition Roof
Interior Spaces
- 2,204 Sq Ft Home
- 1-Story Property
- Wired For Sound
- Family Room Off Kitchen
- Utility Room
- Washer and Gas Dryer Hookup
Kitchen
- Gas Oven
- Gas Range
- Microwave
- Dishwasher
- Kitchen Island
- Granite Countertops
- Disposal
Flooring
- Carpet
- Tile
Bedrooms and Bathrooms
- 4 Bedrooms
- 3 Full Bathrooms
- Double Vanity
- Soaking Tub
- Separate Shower
Home Security
- Hurricane or Storm Shutters
- Fire and Smoke Detector
Outdoor Features
- Deck
- Covered Patio or Porch
Schools
- Lobit Elementary School
- Lobit Middle School
- Dickinson High School
Utilities
- Central Heating and Cooling System
- Heating System Uses Gas
Community Details
Overview
- Pmg Houston Association, Phone Number (713) 329-7100
- Lago Mar Subdivision
Amenities
- Clubhouse
Recreation
- Community Playground
- Fitness Center
- Community Pool
- Trails
Map
Home Values in the Area
Average Home Value in this Area
Tax History
| Year | Tax Paid | Tax Assessment Tax Assessment Total Assessment is a certain percentage of the fair market value that is determined by local assessors to be the total taxable value of land and additions on the property. | Land | Improvement |
|---|---|---|---|---|
| 2024 | $7,684 | $292,651 | -- | -- |
| 2023 | $7,684 | $266,046 | $0 | $0 |
| 2022 | $8,348 | $241,860 | $53,780 | $188,080 |
| 2021 | $8,769 | $239,980 | $53,780 | $186,200 |
| 2020 | $9,197 | $242,260 | $53,780 | $188,480 |
Property History
| Date | Event | Price | Change | Sq Ft Price |
|---|---|---|---|---|
| 08/07/2025 08/07/25 | Pending | -- | -- | -- |
| 06/18/2025 06/18/25 | Price Changed | $349,000 | -3.1% | $158 / Sq Ft |
| 06/10/2025 06/10/25 | Price Changed | $360,000 | -4.0% | $163 / Sq Ft |
| 05/23/2025 05/23/25 | Price Changed | $375,000 | -3.8% | $170 / Sq Ft |
| 05/09/2025 05/09/25 | For Sale | $390,000 | -- | $177 / Sq Ft |
Purchase History
| Date | Type | Sale Price | Title Company |
|---|---|---|---|
| Special Warranty Deed | -- | Platinum Title |
Similar Homes in the area
Source: Houston Association of REALTORS®
MLS Number: 43876737
APN: 4474-0104-0021-000
- The Collins Plan at Lago Mar - 60'
- The Cooper XXL Plan at Lago Mar - 60'
- The Alden II Plan at Lago Mar - 60'
- The Albany Plan at Lago Mar - 60'
- The Cooper Plan at Lago Mar - 60'
- The Naples II Plan at Lago Mar - 60'
- The Preston III Plan at Lago Mar - 60'
- The Cameron Plan at Lago Mar - 60'
- The Carter IX Plan at Lago Mar - 60'
- 2902 Arbor Edge Crossing
- 12723 Playa Cove Ln
- 12421 Berberry Dr
- 12514 Tamaron Dr
- 3214 Red Pebble Ln
- 12401 Berberry Dr
- 12614 Grand Haven Dr
- 12510 Grayton Dr
- 2525 Ocean Key Dr
- 2509 Ocean Key Dr
- 2527 Bayrose Dr






