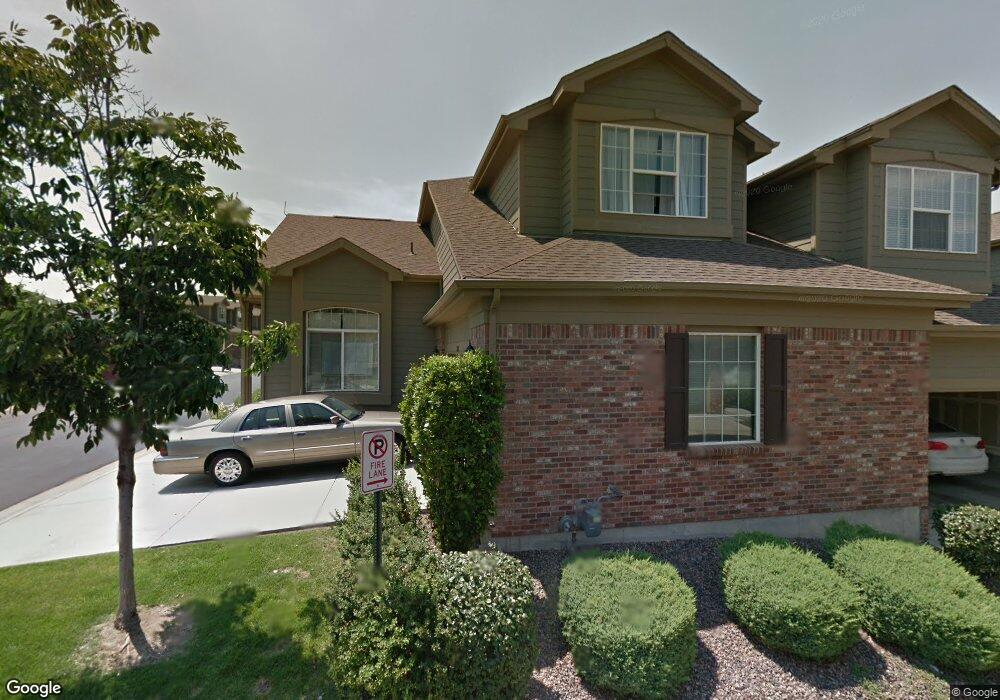12605 Julian Point Broomfield, CO 80020
Crofton Park NeighborhoodEstimated Value: $528,000 - $570,056
3
Beds
4
Baths
2,606
Sq Ft
$211/Sq Ft
Est. Value
About This Home
This home is located at 12605 Julian Point, Broomfield, CO 80020 and is currently estimated at $550,764, approximately $211 per square foot. 12605 Julian Point is a home located in Broomfield County with nearby schools including Mountain View Elementary School, Westlake Middle School, and Legacy High School.
Ownership History
Date
Name
Owned For
Owner Type
Purchase Details
Closed on
Aug 15, 2022
Sold by
Sebastian Luiz John
Bought by
Maurek Andrew
Current Estimated Value
Home Financials for this Owner
Home Financials are based on the most recent Mortgage that was taken out on this home.
Original Mortgage
$218,000
Outstanding Balance
$208,730
Interest Rate
5.7%
Mortgage Type
New Conventional
Estimated Equity
$342,034
Purchase Details
Closed on
Nov 30, 2016
Sold by
Bowman Joan D
Bought by
Luiz John Sebastian
Home Financials for this Owner
Home Financials are based on the most recent Mortgage that was taken out on this home.
Original Mortgage
$328,500
Interest Rate
3.52%
Mortgage Type
New Conventional
Purchase Details
Closed on
Dec 6, 2013
Sold by
Rg Options Llc
Bought by
Bowman Joan D
Purchase Details
Closed on
Sep 11, 2013
Sold by
Nettleton Raymond W and Nettleton Jennifer M
Bought by
Rg Options Llc
Purchase Details
Closed on
Aug 15, 2003
Sold by
Village Homes Of Colorado Inc
Bought by
Nettleton Raymond W and Nettleton Jennifer M
Home Financials for this Owner
Home Financials are based on the most recent Mortgage that was taken out on this home.
Original Mortgage
$285,900
Interest Rate
5.35%
Mortgage Type
Purchase Money Mortgage
Create a Home Valuation Report for This Property
The Home Valuation Report is an in-depth analysis detailing your home's value as well as a comparison with similar homes in the area
Home Values in the Area
Average Home Value in this Area
Purchase History
| Date | Buyer | Sale Price | Title Company |
|---|---|---|---|
| Maurek Andrew | $548,000 | New Title Company Name | |
| Luiz John Sebastian | $365,000 | Heritage Title Co | |
| Bowman Joan D | $324,500 | First American | |
| Rg Options Llc | -- | None Available | |
| Nettleton Raymond W | $300,949 | Land Title Guarantee Company |
Source: Public Records
Mortgage History
| Date | Status | Borrower | Loan Amount |
|---|---|---|---|
| Open | Maurek Andrew | $218,000 | |
| Previous Owner | Luiz John Sebastian | $328,500 | |
| Previous Owner | Nettleton Raymond W | $285,900 |
Source: Public Records
Tax History Compared to Growth
Tax History
| Year | Tax Paid | Tax Assessment Tax Assessment Total Assessment is a certain percentage of the fair market value that is determined by local assessors to be the total taxable value of land and additions on the property. | Land | Improvement |
|---|---|---|---|---|
| 2025 | $4,012 | $39,890 | $7,370 | $32,520 |
| 2024 | $4,012 | $37,410 | $7,010 | $30,400 |
| 2023 | $3,975 | $42,630 | $7,990 | $34,640 |
| 2022 | $3,596 | $31,830 | $5,910 | $25,920 |
| 2021 | $3,707 | $32,740 | $6,080 | $26,660 |
| 2020 | $3,563 | $31,130 | $5,360 | $25,770 |
| 2019 | $3,565 | $31,350 | $5,400 | $25,950 |
| 2018 | $3,700 | $31,370 | $3,740 | $27,630 |
| 2017 | $3,370 | $34,690 | $4,140 | $30,550 |
| 2016 | $2,882 | $26,140 | $5,330 | $20,810 |
| 2015 | $2,882 | $21,510 | $5,330 | $16,180 |
| 2014 | $2,437 | $21,510 | $5,330 | $16,180 |
Source: Public Records
Map
Nearby Homes
- 3406 W 126th Dr
- 3422 W 125th Dr
- 12436 Julian Ct
- 12528 Hazel St
- 12510 Newton St
- 3006 W 127th Ave
- 3311 Queen Ct
- 3080 S Princess Cir
- 12224 Sunflower St
- 3974 Cambridge Ave
- 3981 W 127th Ave
- 2790 Fernwood Cir
- 13050 Hazel Ct
- 12545 Tammywood St
- 12205 Perry St Unit 56
- 12205 Perry St Unit 167
- 12205 Perry St Unit 17
- 12647 Davis St
- 2708 Canossa Dr
- 2885 E Midway Blvd Unit 188
- 12615 Julian Point
- 12625 Julian Point
- 12635 Julian Point
- 12604 Knox Point
- 3520 W 126th Place
- 12614 Knox Point
- 3528 W 126th Place
- 12606 Julian Point
- 12616 Julian Point
- 12624 Knox Point
- 3530 W 126th Place
- 12626 Julian Point
- 3518 W 126th Place
- 3538 W 126th Place
- 12634 Knox Point
- 12636 Julian Point
- 3510 W 126th Place
- 3508 W 126th Place
- 3540 W 126th Place
- 3500 W 126th Place
