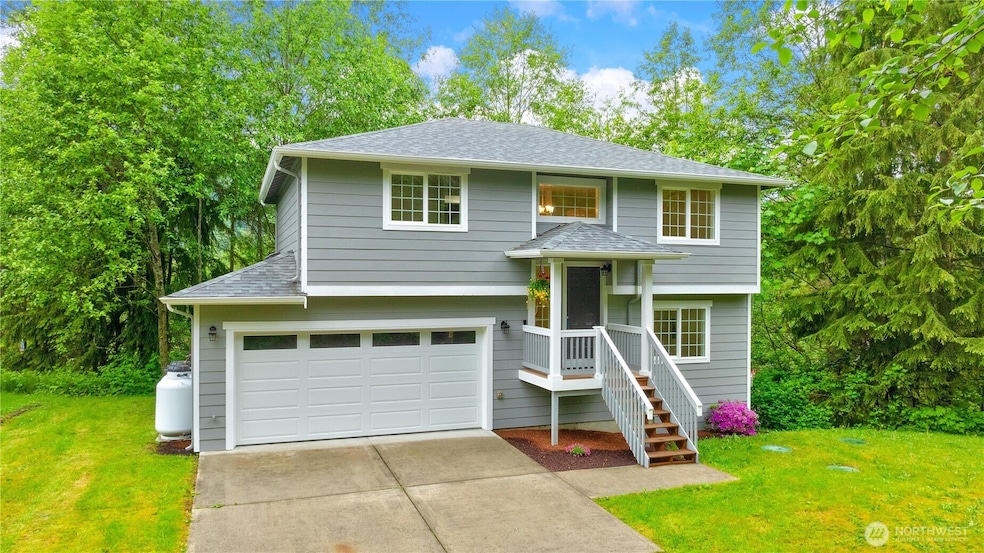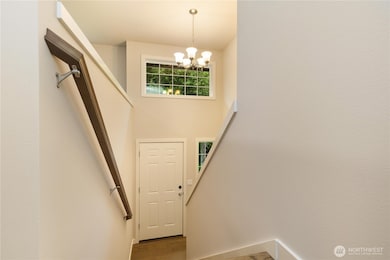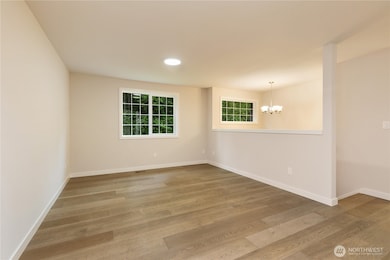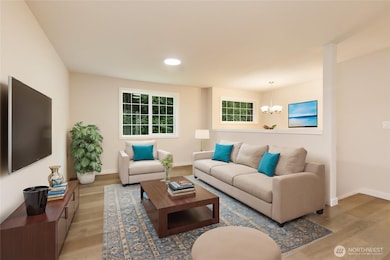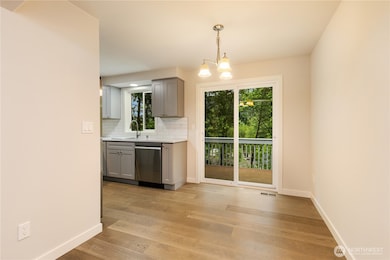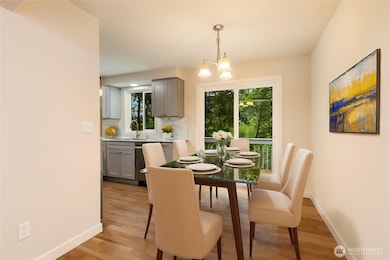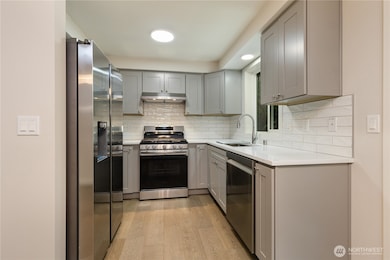Listed by PRO RLTYSRVCS Eastside
12605 Monte Cristo Way Granite Falls, WA 98252
Canyon Creek NeighborhoodEstimated payment $3,154/month
Total Views
8,858
4
Beds
2
Baths
1,366
Sq Ft
$399
Price per Sq Ft
Highlights
- Territorial View
- 2 Car Attached Garage
- Bathroom on Main Level
- Engineered Wood Flooring
- Storm Windows
- Forced Air Heating System
About This Home
WOW! You've found your new home! Complete makeover and better than new! Nestled in the small community of Canyon Falls just outside of Granite Falls. Features include new roof, fresh paint inside and outside, new furnace, new hot water heater, new cabinetry, counters and fixtures in kitchen and bathrooms, new trim, doors, flooring and finally, new kitchen appliances. Pack your treasures! It's move-in ready!
Source: Northwest Multiple Listing Service (NWMLS)
MLS#: 2375003
Home Details
Home Type
- Single Family
Est. Annual Taxes
- $2,968
Year Built
- Built in 2007
Lot Details
- 10,454 Sq Ft Lot
- Lot Dimensions are 121x21x100x62x120
- Street terminates at a dead end
- South Facing Home
- Level Lot
- Property is in very good condition
HOA Fees
- $14 Monthly HOA Fees
Parking
- 2 Car Attached Garage
- Driveway
Home Design
- Split Foyer
- Poured Concrete
- Composition Roof
- Wood Siding
- Cement Board or Planked
- Wood Composite
Interior Spaces
- 1,366 Sq Ft Home
- Multi-Level Property
- Territorial Views
- Storm Windows
Kitchen
- Stove
- Dishwasher
- Disposal
Flooring
- Engineered Wood
- Ceramic Tile
Bedrooms and Bathrooms
- Bathroom on Main Level
Schools
- Monte Cristo Elementary School
- Granite Falls Mid Middle School
- Granite Falls High School
Utilities
- Forced Air Heating System
- Propane
- Water Heater
- Septic Tank
Community Details
- Ourcanyonfallspark.Com Association
- Canyon Falls Subdivision
Listing and Financial Details
- Down Payment Assistance Available
- Visit Down Payment Resource Website
- Assessor Parcel Number 00401000016400
Map
Create a Home Valuation Report for This Property
The Home Valuation Report is an in-depth analysis detailing your home's value as well as a comparison with similar homes in the area
Home Values in the Area
Average Home Value in this Area
Tax History
| Year | Tax Paid | Tax Assessment Tax Assessment Total Assessment is a certain percentage of the fair market value that is determined by local assessors to be the total taxable value of land and additions on the property. | Land | Improvement |
|---|---|---|---|---|
| 2025 | $3,728 | $327,300 | $188,100 | $139,200 |
| 2024 | $3,728 | $415,700 | $165,600 | $250,100 |
| 2023 | $3,792 | $455,500 | $197,100 | $258,400 |
| 2022 | $3,504 | $342,000 | $132,300 | $209,700 |
| 2020 | $3,303 | $272,500 | $86,400 | $186,100 |
| 2019 | $2,913 | $254,800 | $81,900 | $172,900 |
| 2018 | $2,913 | $218,900 | $69,300 | $149,600 |
| 2017 | $2,686 | $204,400 | $50,200 | $154,200 |
| 2016 | $2,510 | $181,200 | $31,000 | $150,200 |
| 2015 | $2,335 | $155,700 | $31,000 | $124,700 |
| 2013 | $2,184 | $129,600 | $30,000 | $99,600 |
Source: Public Records
Property History
| Date | Event | Price | List to Sale | Price per Sq Ft | Prior Sale |
|---|---|---|---|---|---|
| 09/10/2025 09/10/25 | Price Changed | $545,000 | -3.5% | $399 / Sq Ft | |
| 06/19/2025 06/19/25 | Price Changed | $565,000 | -3.4% | $414 / Sq Ft | |
| 05/22/2025 05/22/25 | For Sale | $585,000 | +60.1% | $428 / Sq Ft | |
| 03/26/2024 03/26/24 | Sold | $365,500 | +13.7% | $280 / Sq Ft | View Prior Sale |
| 03/11/2024 03/11/24 | Pending | -- | -- | -- | |
| 02/29/2024 02/29/24 | For Sale | $321,500 | -12.0% | $246 / Sq Ft | |
| 02/22/2024 02/22/24 | Off Market | $365,500 | -- | -- | |
| 02/15/2024 02/15/24 | For Sale | $321,500 | -- | $246 / Sq Ft |
Source: Northwest Multiple Listing Service (NWMLS)
Purchase History
| Date | Type | Sale Price | Title Company |
|---|---|---|---|
| Special Warranty Deed | $365,500 | Chicago Title | |
| Special Warranty Deed | $313 | None Listed On Document | |
| Trustee Deed | $350,159 | Old Republic Title | |
| Interfamily Deed Transfer | -- | None Available | |
| Warranty Deed | $239,950 | Chicago Title | |
| Warranty Deed | $105,000 | Chicago Title |
Source: Public Records
Mortgage History
| Date | Status | Loan Amount | Loan Type |
|---|---|---|---|
| Open | $219,300 | New Conventional | |
| Previous Owner | $245,108 | VA |
Source: Public Records
Source: Northwest Multiple Listing Service (NWMLS)
MLS Number: 2375003
APN: 004010-000-164-00
Nearby Homes
- 20112 S Monte Cristo Way
- 19521 Big Four Place
- 13015 202nd Dr NE
- 20125 131st Place NE
- 12721 W MacS Loop Rd
- 20412 133rd St NE
- 21126 133rd St NE
- 21131 119th St NE
- 21017 133rd St NE
- 18027 121st St NE
- 805 Darwins Way
- 0 Unit NWM2404899
- 21916 Bench Dr
- 12008 179th Dr NE
- 11520 181st Dr NE
- 225 Paradise Pkwy
- 307 Vista Ct
- 222 Raybird Ave
- 13703 Tastad Rd
- 17519 119th Place NE
- 10114 Mountain Loop Hwy Unit 28/12
- 106 Cascade Ave
- 4825 Lerch Rd
- 13317 28th St NE Unit A/B
- 12009 31st Place NE
- 12703 16th St NE
- 8564 52nd Place NE
- 2325 Cherry Rd
- 8450 67th Ave NE
- 17327 67th Ave NE
- 8510 212th St NE
- 7900-7980 200th St NE
- 625 S Stillaguamish Ave
- 20227 77th Ave NE
- 20505 Olympic Place NE
- 18725 67th Ave NE
- 20721 Olympic Place NE
- 20310 74th Ave NE
- 1911 Vernon Rd Unit B
- 14500 51st Ave NE
