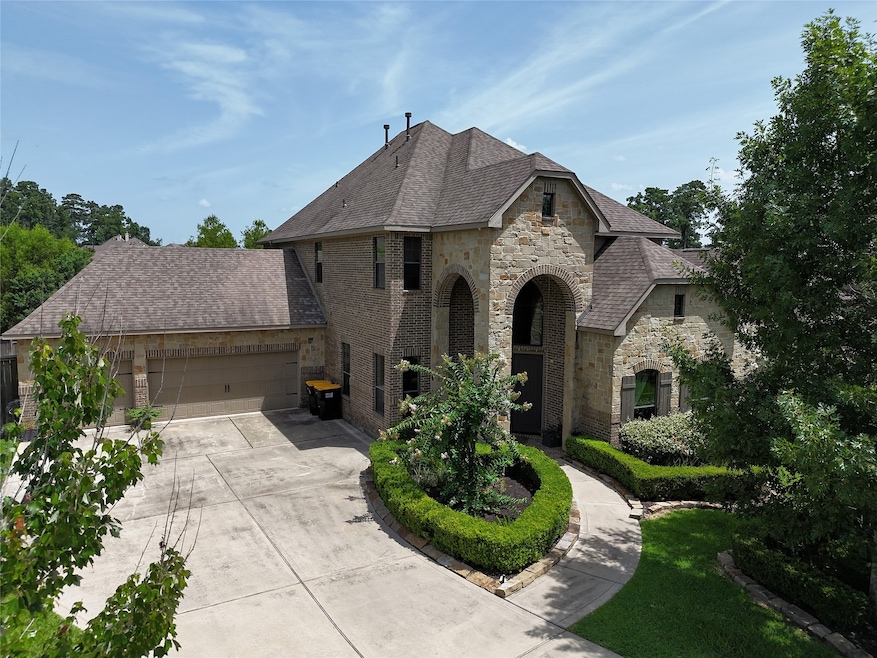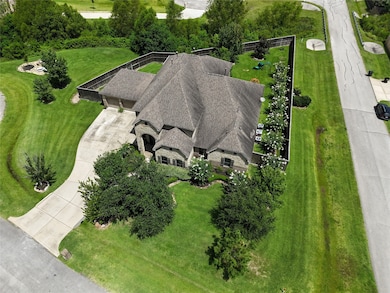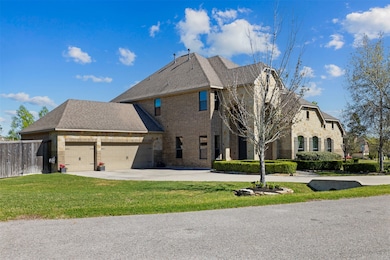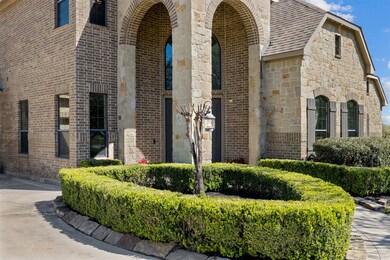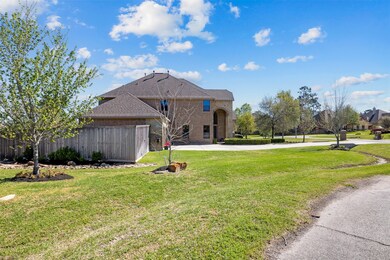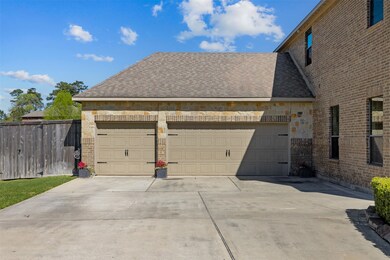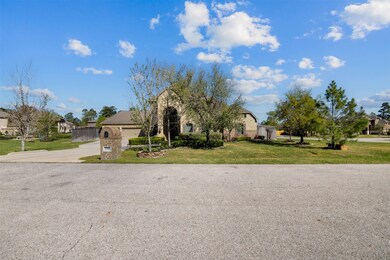12606 Mostyn Ct Magnolia, TX 77354
Estimated payment $4,828/month
Highlights
- Traditional Architecture
- Wood Flooring
- Balcony
- Magnolia Parkway Elementary School Rated A-
- Corner Lot
- Cul-De-Sac
About This Home
Welcome to 12606 Mostyn Ct, a spacious and elegant residence nestled in the sought-after Mostyn Manor subdivision of Magnolia, Texas. Sitting on one of the biggest lots in the neighborhood, this impressive home offers five generously sized bedrooms, providing ample space for family and guests, as well as four and half bathrooms. Built in 2013, this home combines modern amenities with classic charm. The expansive floor plan includes multiple living areas, ideal for both entertaining and everyday living. The gourmet kitchen features high-end appliances, ample counter space, and a functional layout for the home chef. The master suite serves as a private retreat, complete with a luxurious en-suite bathroom and generous closet space. Additional bedrooms are spacious and versatile, accommodating various needs. Situated in the desirable Mostyn Manor neighborhood, this property offers a blend of tranquility and accessibility, with proximity to local amenities, schools, and parks.
Home Details
Home Type
- Single Family
Est. Annual Taxes
- $9,495
Year Built
- Built in 2013
Lot Details
- 0.77 Acre Lot
- Cul-De-Sac
- Corner Lot
HOA Fees
- $42 Monthly HOA Fees
Parking
- 3 Car Attached Garage
Home Design
- Traditional Architecture
- Slab Foundation
- Stone Siding
Interior Spaces
- 4,022 Sq Ft Home
- 2-Story Property
- Gas Fireplace
- Fire and Smoke Detector
- Washer Hookup
Kitchen
- Electric Oven
- Gas Cooktop
- Microwave
- Dishwasher
- Disposal
Flooring
- Wood
- Carpet
- Tile
Bedrooms and Bathrooms
- 5 Bedrooms
Outdoor Features
- Balcony
Schools
- Magnolia Parkway Elementary School
- Magnolia Parkway Junior High
- Magnolia High School
Utilities
- Central Heating and Cooling System
- Heating System Uses Gas
Community Details
- Mostyn Manor Reserve Association, Phone Number (281) 350-7000
- Mostyn Manor Subdivision
Map
Home Values in the Area
Average Home Value in this Area
Tax History
| Year | Tax Paid | Tax Assessment Tax Assessment Total Assessment is a certain percentage of the fair market value that is determined by local assessors to be the total taxable value of land and additions on the property. | Land | Improvement |
|---|---|---|---|---|
| 2025 | $9,495 | $715,825 | $93,500 | $622,325 |
| 2024 | $9,495 | $702,262 | -- | -- |
| 2023 | $8,524 | $638,420 | $93,500 | $595,050 |
| 2022 | $10,241 | $580,380 | $93,500 | $512,800 |
| 2021 | $9,807 | $527,620 | $75,910 | $451,710 |
| 2020 | $10,107 | $499,440 | $75,910 | $423,530 |
| 2019 | $9,624 | $477,880 | $75,910 | $407,550 |
| 2018 | $8,376 | $434,440 | $75,910 | $358,530 |
| 2017 | $10,262 | $483,930 | $118,080 | $365,850 |
| 2016 | $9,581 | $451,840 | $36,000 | $415,840 |
| 2015 | $8,808 | $457,740 | $36,000 | $421,740 |
| 2014 | $8,808 | $410,660 | $36,000 | $374,660 |
Property History
| Date | Event | Price | Change | Sq Ft Price |
|---|---|---|---|---|
| 09/09/2025 09/09/25 | For Sale | $749,900 | 0.0% | $186 / Sq Ft |
| 08/28/2025 08/28/25 | Pending | -- | -- | -- |
| 06/25/2025 06/25/25 | Price Changed | $749,900 | -2.6% | $186 / Sq Ft |
| 06/24/2025 06/24/25 | For Sale | $770,000 | -- | $191 / Sq Ft |
Purchase History
| Date | Type | Sale Price | Title Company |
|---|---|---|---|
| Deed | -- | -- | |
| Vendors Lien | -- | Stewart Title Of Montgomery | |
| Deed | -- | -- |
Mortgage History
| Date | Status | Loan Amount | Loan Type |
|---|---|---|---|
| Open | $302,990 | No Value Available | |
| Closed | -- | No Value Available | |
| Previous Owner | $413,849 | New Conventional |
Source: Houston Association of REALTORS®
MLS Number: 24884810
APN: 7308-04-04900
- 12603 Mostyn Ct
- 40498 Community Rd
- 40656 Pessi Rd
- 13070 Sarah Springs Dr
- 40393 Mostyn Dr
- 12413 S Hill Ct
- 12603 Damuth Ct
- 12419 Southern Trail Ct
- 12706 Winchester Ct
- 12420 Southern Trail Ct
- 12428 Southern Trail Ct
- 12306 Marshall Dr
- 40858 Community Rd
- 40503 Manor Dr
- 40107 Mostyn Dr
- 40499 Community Rd
- 12511 Stallion Ct
- 40951 Westley Ln
- 40931 Westley Ln
- 40608 Pessi Rd
- 40515 Manor Dr
- 9877 Grosbeak Ln
- 40828 Mostyn Hill Dr
- 40735 Gate Ridge Dr
- 4255 Magnolia Village Dr
- 40999 Westley Ln
- 38634 Spur 149 Rd
- 38634 Spur 149 Rd Unit 10B
- 38634 Spur 149 Rd Unit 51A
- 38634 Spur 149 Rd Unit 22B
- 38634 Spur 149 Rd Unit 44A
- 38634 Spur 149 Rd Unit 4A
- 38634 Spur 149 Rd Unit 69B
- 40102 Country Forest Dr
- 13540 Myrtle Gardens Blvd
- 13506 Maltessa Dr
- 13511 Maltessa Dr
- 13503 Maltessa Dr
- 13499 Maltessa Dr
- 40414 Gerygone Ln
