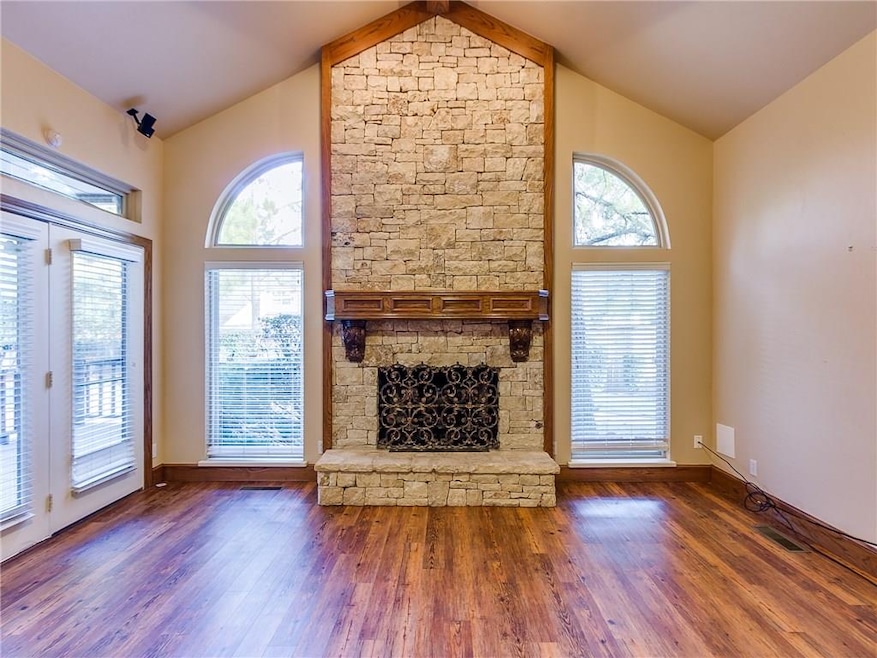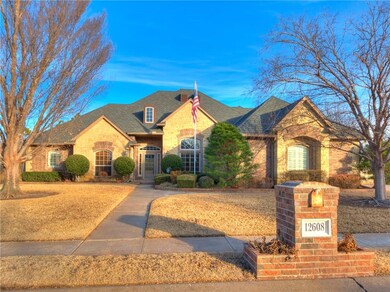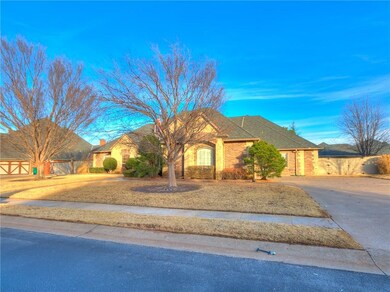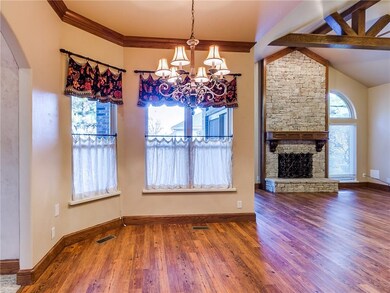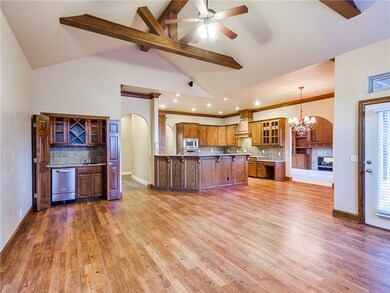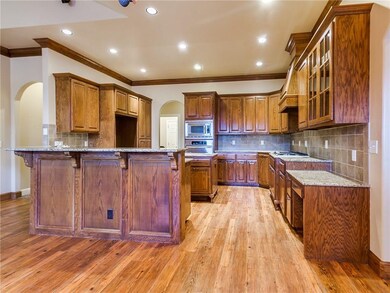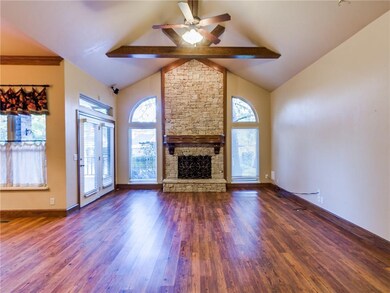
12608 Carriage Way Oklahoma City, OK 73142
Cobblestone NeighborhoodHighlights
- Outdoor Pool
- 2 Fireplaces
- 3 Car Attached Garage
- Traditional Architecture
- Covered patio or porch
- Interior Lot
About This Home
As of February 2020JUST LISTED! Meticulously maintained in Cobblestone. Entertainers dream home is all on one level, 4 beds & 3 full baths and a gorgeous custom pool! Fantastic kitchen clubroom overlooking the pool has a cathedral ceiling, soaring fireplace and bar. The home features a large formal dining and formal living and study. This split bed floor plan is a customer favorite with the master on one side and the other 3 beds on the other side of the one level home. Mechanical updates include one new HVAC, water heater, dishwasher and disposal. The back yard landscape has been changed out to be hassle free periennials and is an oasis for you to enjoy!
Home Details
Home Type
- Single Family
Est. Annual Taxes
- $7,030
Year Built
- Built in 2004
Lot Details
- 0.35 Acre Lot
- Lot Dimensions are 120x128
- West Facing Home
- Wood Fence
- Interior Lot
- Sprinkler System
HOA Fees
- $100 Monthly HOA Fees
Parking
- 3 Car Attached Garage
- Garage Door Opener
- Driveway
Home Design
- Traditional Architecture
- Slab Foundation
- Brick Frame
- Composition Roof
Interior Spaces
- 3,426 Sq Ft Home
- 1-Story Property
- Central Vacuum
- 2 Fireplaces
- Gas Log Fireplace
- Window Treatments
- Laundry Room
Kitchen
- Microwave
- Dishwasher
- Disposal
Bedrooms and Bathrooms
- 4 Bedrooms
- 3 Full Bathrooms
Home Security
- Home Security System
- Fire and Smoke Detector
Outdoor Features
- Outdoor Pool
- Covered patio or porch
Schools
- Will Rogers Elementary School
- Hefner Middle School
- Putnam City North High School
Utilities
- Central Heating and Cooling System
Community Details
- Association fees include gated entry, greenbelt
- Mandatory home owners association
Listing and Financial Details
- Legal Lot and Block 006 / 005
Ownership History
Purchase Details
Home Financials for this Owner
Home Financials are based on the most recent Mortgage that was taken out on this home.Purchase Details
Purchase Details
Home Financials for this Owner
Home Financials are based on the most recent Mortgage that was taken out on this home.Purchase Details
Home Financials for this Owner
Home Financials are based on the most recent Mortgage that was taken out on this home.Purchase Details
Home Financials for this Owner
Home Financials are based on the most recent Mortgage that was taken out on this home.Similar Homes in the area
Home Values in the Area
Average Home Value in this Area
Purchase History
| Date | Type | Sale Price | Title Company |
|---|---|---|---|
| Warranty Deed | $454,000 | Chicago Title Oklahoma Co | |
| Interfamily Deed Transfer | -- | None Available | |
| Warranty Deed | $537,500 | Stewart Abstract & Title Of | |
| Warranty Deed | $415,000 | First American Title & Tr Co | |
| Warranty Deed | $60,000 | First American Title & Tr Co |
Mortgage History
| Date | Status | Loan Amount | Loan Type |
|---|---|---|---|
| Open | $363,200 | New Conventional | |
| Previous Owner | $395,000 | New Conventional | |
| Previous Owner | $15,000 | Stand Alone Second | |
| Previous Owner | $404,000 | Unknown | |
| Previous Owner | $98,300 | Stand Alone Second | |
| Previous Owner | $100,000 | Stand Alone Second | |
| Previous Owner | $41,500 | Unknown | |
| Previous Owner | $332,000 | New Conventional | |
| Previous Owner | $340,000 | Purchase Money Mortgage |
Property History
| Date | Event | Price | Change | Sq Ft Price |
|---|---|---|---|---|
| 02/14/2020 02/14/20 | Sold | $454,000 | -5.4% | $133 / Sq Ft |
| 12/11/2019 12/11/19 | Pending | -- | -- | -- |
| 11/27/2019 11/27/19 | For Sale | $480,000 | -10.7% | $140 / Sq Ft |
| 05/23/2014 05/23/14 | Sold | $537,500 | -6.8% | $157 / Sq Ft |
| 04/29/2014 04/29/14 | Pending | -- | -- | -- |
| 03/07/2014 03/07/14 | For Sale | $576,800 | -- | $168 / Sq Ft |
Tax History Compared to Growth
Tax History
| Year | Tax Paid | Tax Assessment Tax Assessment Total Assessment is a certain percentage of the fair market value that is determined by local assessors to be the total taxable value of land and additions on the property. | Land | Improvement |
|---|---|---|---|---|
| 2024 | $7,030 | $60,549 | $7,187 | $53,362 |
| 2023 | $7,030 | $57,666 | $7,786 | $49,880 |
| 2022 | $6,778 | $54,920 | $7,918 | $47,002 |
| 2021 | $6,393 | $52,305 | $9,596 | $42,709 |
| 2020 | $5,876 | $48,290 | $9,596 | $38,694 |
| 2019 | $6,070 | $51,645 | $9,596 | $42,049 |
| 2018 | $6,171 | $52,415 | $0 | $0 |
| 2017 | $6,619 | $56,044 | $10,543 | $45,501 |
| 2016 | $6,743 | $57,181 | $10,543 | $46,638 |
| 2015 | $6,823 | $57,181 | $10,543 | $46,638 |
| 2014 | $5,971 | $52,104 | $10,543 | $41,561 |
Agents Affiliated with this Home
-

Seller's Agent in 2020
Mary Fitzpatrick
Fitzpatrick & Co Realtors
(405) 694-8164
28 Total Sales
-

Buyer's Agent in 2020
Jon Mazza
Metro First Realty
(405) 826-7152
13 Total Sales
-

Seller's Agent in 2014
Linda Brundage
McGraw REALTORS (BO)
(405) 623-9911
1 in this area
24 Total Sales
-
B
Buyer's Agent in 2014
Barbara Harris
McGraw REALTORS (BO)
Map
Source: MLSOK
MLS Number: 891892
APN: 203111050
- 8509 NW 125th St
- 12804 Cobblestone Curve Rd
- 8512 NW 126th St
- 8513 NW 126th St
- 12812 Cobblestone Curve Rd
- 8341 NW 129th Ct
- 12128 Moritz Ct
- 8521 NW 126th St
- 8517 NW 124th St
- 8332 NW 130th Cir
- 8521 NW 124th St
- 8016 NW 124th St
- 12608 Redstone Ct
- 8520 NW 123rd St
- 8421 NW 130th Terrace
- 12130 Windmill Rd
- 12917 Treemont Ln
- 8416 NW 130th St
- 12916 Ponderosa Blvd
- 11921 Blue Moon Ave
