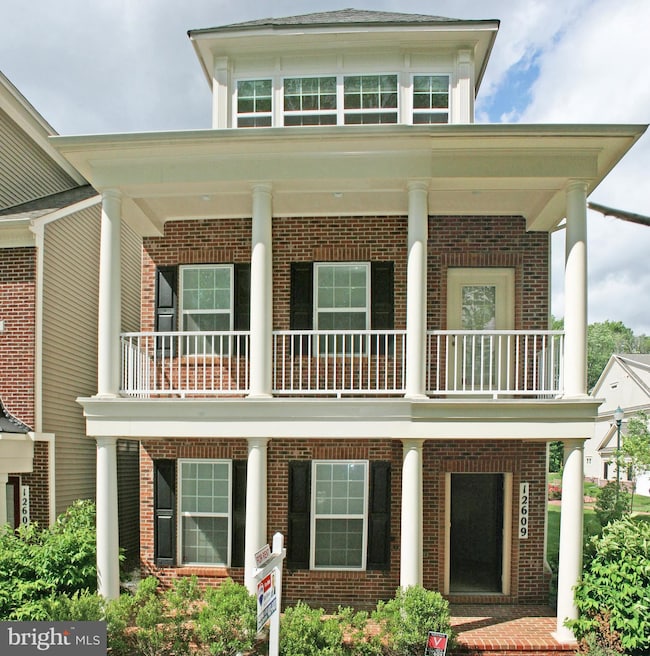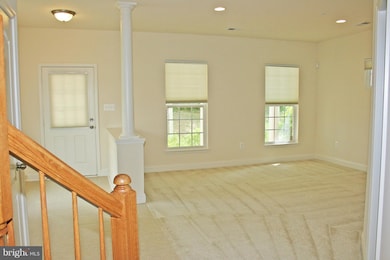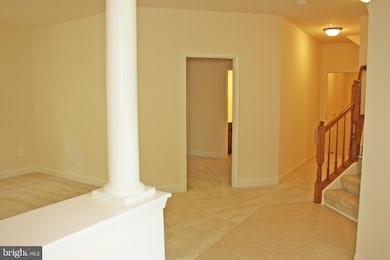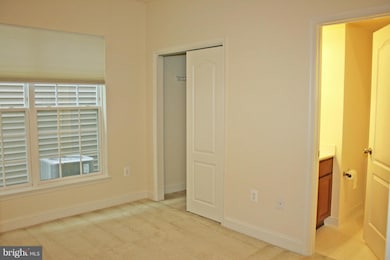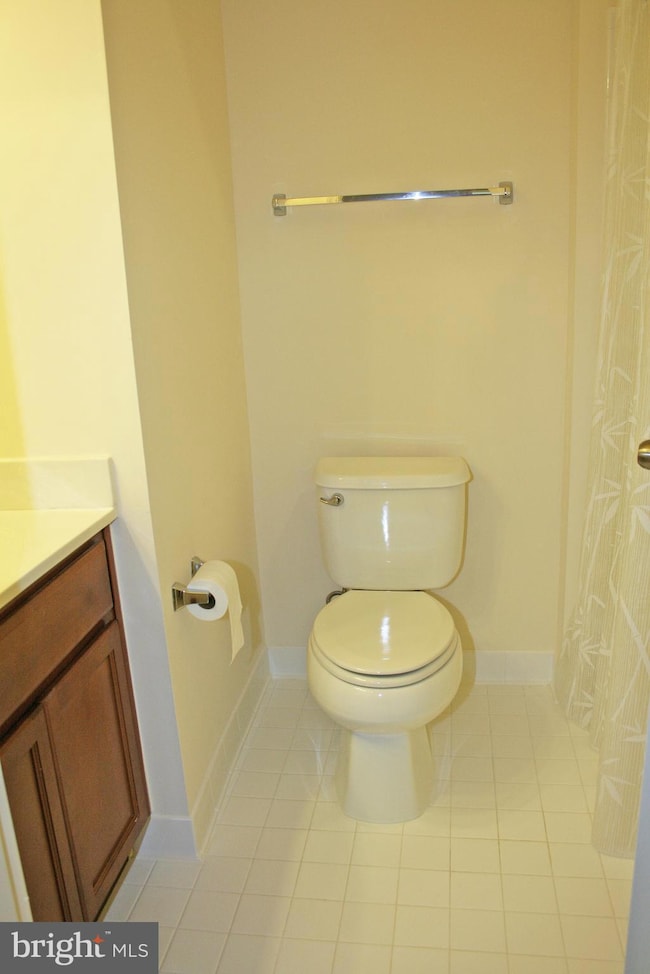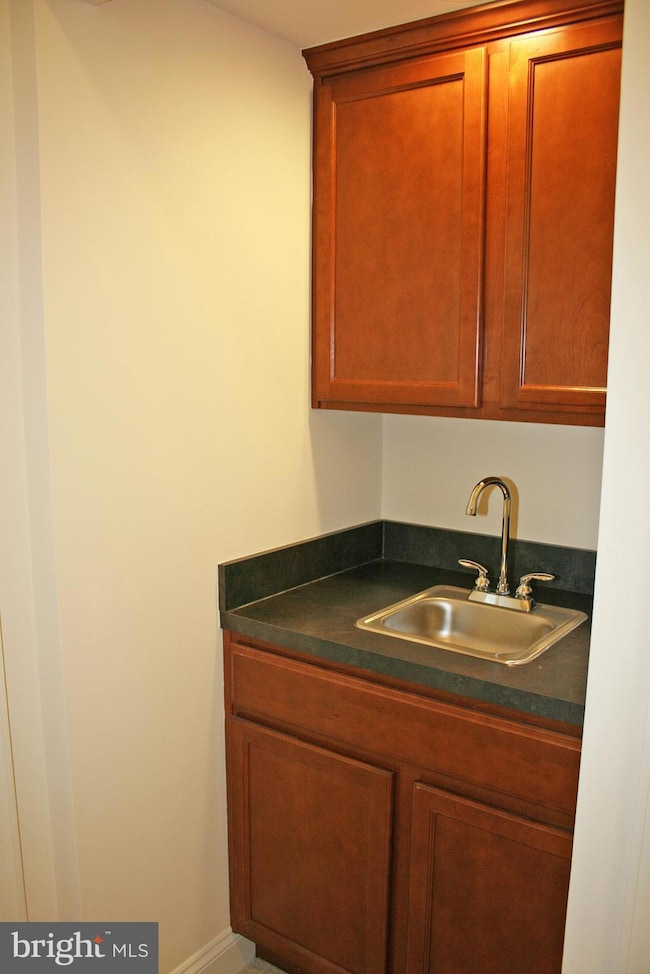12609 Horseshoe Bend Cir Clarksburg, MD 20871
Highlights
- View of Trees or Woods
- Open Floorplan
- Deck
- Wilson Wims Elementary School Rated A
- Colonial Architecture
- Wood Flooring
About This Home
Large carriage house Semi-Detached End Unit Townhome, all 3 levels above ground. NEW CARPET and 2 Zoned HVAC ***** Entry level includes a recreation room, legal bedroom, full bath, a wet bar and a large mud room with storage off of the attached garage. ***** Beautiful hardwood runs through the main level. Gourmet kitchen with island, breakfast bar. Gas fireplace in the family room. Large dining area in open floor plan. ***** Upstairs features a large owner suite, with ensuite luxury bath and a walk in closet with organizers. Laundry upstairs for your convenience. *****Enjoy nature from your synthetic deck, balcony and porch. **** Great location near 2 community pools, shopping center, bus line, and paved trail. ***** No smoking. Security Deposit of One Month Rent. Available immediately.
Townhouse Details
Home Type
- Townhome
Est. Annual Taxes
- $6,390
Year Built
- Built in 2012
Lot Details
- 2,706 Sq Ft Lot
- Landscaped
- Property is in very good condition
Parking
- 2 Car Attached Garage
- Rear-Facing Garage
- Garage Door Opener
- On-Street Parking
- Assigned Parking
Home Design
- Colonial Architecture
- Entry on the 1st floor
- Brick Exterior Construction
- Slab Foundation
Interior Spaces
- Property has 3 Levels
- Open Floorplan
- Wet Bar
- Window Treatments
- Mud Room
- Entrance Foyer
- Family Room
- Living Room
- Dining Room
- Game Room
- Wood Flooring
- Views of Woods
Kitchen
- Eat-In Kitchen
- Built-In Double Oven
- Cooktop
- Microwave
- Ice Maker
- Dishwasher
- Kitchen Island
- Upgraded Countertops
- Disposal
Bedrooms and Bathrooms
- En-Suite Bathroom
Laundry
- Laundry Room
- Laundry on upper level
- Dryer
- Washer
Outdoor Features
- Balcony
- Deck
- Porch
Schools
- Wilson WIMS Elementary School
- Hallie Wells Middle School
- Clarksburg High School
Utilities
- Forced Air Heating and Cooling System
- Natural Gas Water Heater
Listing and Financial Details
- Residential Lease
- Security Deposit $3,300
- Tenant pays for cable TV, electricity, gas, gutter cleaning, heat, hot water, lawn/tree/shrub care, light bulbs/filters/fuses/alarm care, sewer, all utilities, water
- The owner pays for association fees
- Rent includes hoa/condo fee
- No Smoking Allowed
- 12-Month Min and 24-Month Max Lease Term
- Available 8/4/25
- $50 Application Fee
- Assessor Parcel Number 160203668467
Community Details
Overview
- Property has a Home Owners Association
- Association fees include management, pool(s), snow removal, trash
- Clarksburg Village Community
- Clarksburg Village Subdivision
Amenities
- Picnic Area
- Common Area
Recreation
- Community Playground
- Community Pool
- Jogging Path
- Bike Trail
Pet Policy
- No Pets Allowed
Map
Source: Bright MLS
MLS Number: MDMC2190374
APN: 02-03668467
- 22427 Brook Point Way
- 22649 Majestic Elm Ct
- 22104 Winding Woods Way
- 12340 Juniper Blossom Place
- 12336 Juniper Blossom Place
- 22327 Cabin Branch Ave
- 23059 Winged Elm Dr
- 22608 Sweetspire Dr
- 22363 Sweetspire Dr
- 22448 Bright Sky Dr
- 22834 Arora Hills Dr Unit 120
- 22903 Mater Way
- 22926 Spicebush Dr Unit 1632
- 12809 Fox Fern Ln
- 22937 Spicebush Dr Unit 1471
- 22107 Fair Garden Ln
- 22931 Townsend Trail
- 22533 Phillips St Unit 1501
- 12318 Cherry Branch Dr
- 22207 Fair Garden Ln
- 12700 Horseshoe Bend Cir
- 12712 Horseshoe Bend Cir
- 23036 Turtle Rock Terrace
- 12239 Bluffwood Terrace
- 12200 Elm Forest Ct
- 22730 Autumn Breeze Ave
- 11919 Little Seneca Pkwy
- 11854 Skylark Rd
- 22517 Phillips St Unit 1509
- 22546 Phillips St Unit 303
- 13224 Dowdens Ridge Dr
- 11765 Skylark Rd
- 23404 Rainbow Arch Dr
- 23329 Brewers Tavern Way
- 13412 Bluebeard Terrace
- 22810 Ridge Rd
- 23216 Observation Dr Unit 2261
- 12915 Ethel Rose Way
- 12806 Murphy Grove Terrace
- 12954 Ethel Rose Way

