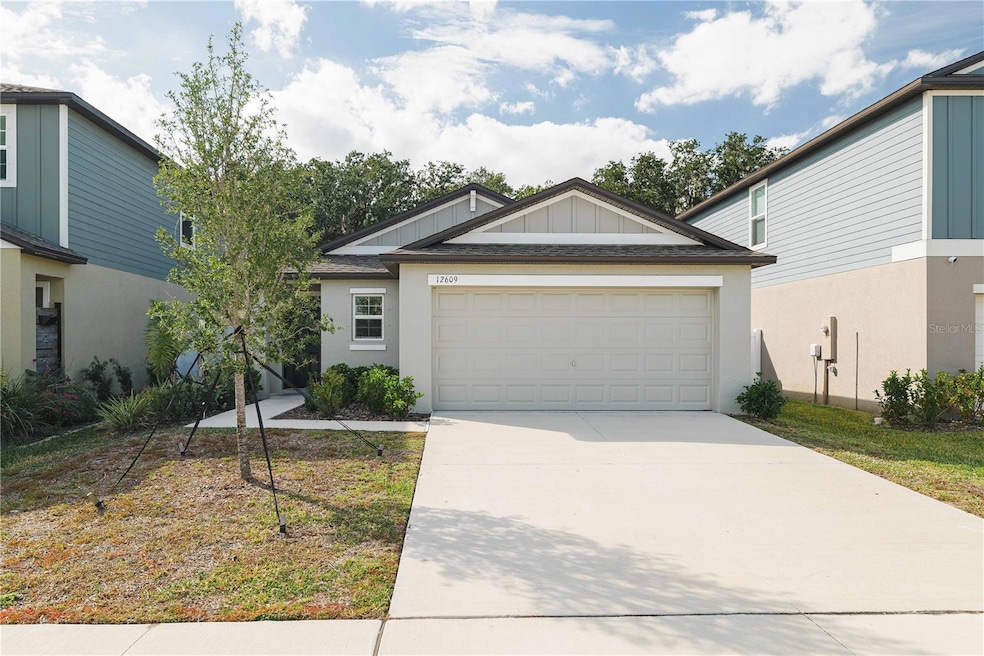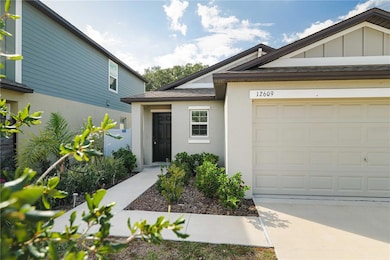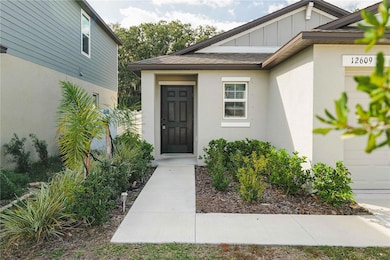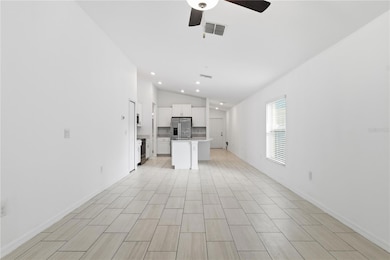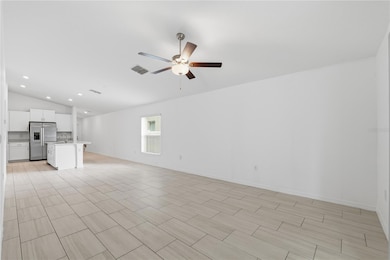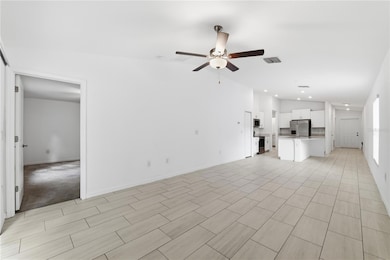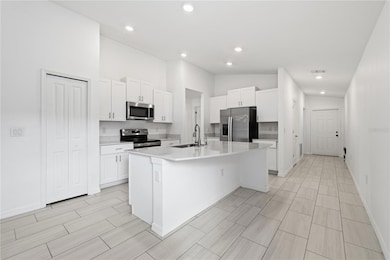12609 Maple Bonsai Dr Riverview, FL 33579
Estimated payment $2,127/month
Highlights
- Open Floorplan
- Great Room
- Eat-In Kitchen
- Contemporary Architecture
- 2 Car Attached Garage
- Walk-In Closet
About This Home
Welcome to your dream home in the heart of Riverview! Step into modern elegance and comfort with this beautifully maintained home located in the highly sought-after Lucaya Lake Club community. From the moment you walk in, you’ll fall in love with the bright open floor plan, high ceilings, and stylish upgrades throughout. The spacious kitchen is a showstopper featuring granite countertops, stainless steel appliances, and a large island perfect for entertaining or family gatherings. The living and dining areas flow seamlessly, opening up to a screened lanai and private backyard? ideal for relaxing Florida evenings. Upstairs, you’ll find a generous master suite with a walk-in closet and a spa-like ensuite bathroom, plus additional bedrooms offering space for family, guests, or a home office. Enjoy resort-style living with access to a community pool, fitness center, playground, clubhouse, and lake for kayaking or paddleboarding. Conveniently located near top-rated schools, shopping, restaurants, and easy highway access, this home truly has it all! Don’t just scroll? schedule your private tour today and see why everyone wants to call Lucaya Lake Club home!?
Listing Agent
PEOPLE'S CHOICE REALTY SVC LLC Brokerage Phone: 813-933-0677 License #3422860 Listed on: 11/10/2025

Home Details
Home Type
- Single Family
Year Built
- Built in 2024
Lot Details
- 6,000 Sq Ft Lot
- North Facing Home
- Landscaped with Trees
- Property is zoned PD
HOA Fees
- $6 Monthly HOA Fees
Parking
- 2 Car Attached Garage
Home Design
- Contemporary Architecture
- Slab Foundation
- Shingle Roof
- Block Exterior
- Stucco
Interior Spaces
- 1,461 Sq Ft Home
- Open Floorplan
- Blinds
- Great Room
- Dining Room
- Inside Utility
Kitchen
- Eat-In Kitchen
- Range
- Microwave
- Dishwasher
- Disposal
Flooring
- Carpet
- Ceramic Tile
Bedrooms and Bathrooms
- 3 Bedrooms
- Walk-In Closet
- 2 Full Bathrooms
Laundry
- Laundry Room
- Dryer
Schools
- Warren Hope Dawson Elementary School
- Barrington Middle School
- Newsome High School
Utilities
- Central Heating and Cooling System
- Cable TV Available
Community Details
- Evergreen Lifestyles/ Catherine Gates Association
- Triple Creek Subdivision
Listing and Financial Details
- Visit Down Payment Resource Website
- Legal Lot and Block 81 / 01
- Assessor Parcel Number U-02-31-20-D2U-000000-00181.0
- $2,914 per year additional tax assessments
Map
Home Values in the Area
Average Home Value in this Area
Tax History
| Year | Tax Paid | Tax Assessment Tax Assessment Total Assessment is a certain percentage of the fair market value that is determined by local assessors to be the total taxable value of land and additions on the property. | Land | Improvement |
|---|---|---|---|---|
| 2024 | -- | $63,360 | $63,360 | -- |
| 2023 | -- | -- | -- | -- |
Property History
| Date | Event | Price | List to Sale | Price per Sq Ft | Prior Sale |
|---|---|---|---|---|---|
| 12/02/2025 12/02/25 | Price Changed | $340,000 | -2.9% | $233 / Sq Ft | |
| 11/10/2025 11/10/25 | For Sale | $350,000 | -2.8% | $240 / Sq Ft | |
| 01/26/2024 01/26/24 | Sold | $359,900 | 0.0% | $246 / Sq Ft | View Prior Sale |
| 12/12/2023 12/12/23 | Pending | -- | -- | -- | |
| 11/16/2023 11/16/23 | Price Changed | $359,900 | -4.9% | $246 / Sq Ft | |
| 11/06/2023 11/06/23 | For Sale | $378,375 | -- | $259 / Sq Ft |
Purchase History
| Date | Type | Sale Price | Title Company |
|---|---|---|---|
| Quit Claim Deed | -- | None Listed On Document | |
| Special Warranty Deed | $359,900 | Lennar Title |
Source: Stellar MLS
MLS Number: TB8446608
APN: U-02-31-20-D2U-000000-00181.0
- 12675 Maple Bonsai Dr
- 12559 Bergstrom Bay Dr
- 12579 Bergstrom Bay Dr
- 13310 Woodworth Way
- 13286 Peachleaf Ave
- 12565 Bergstrom Bay Dr
- 12651 Maple Bonsai Dr
- 13164 Palmerston Rd
- 13171 Palmerston Rd
- 13187 Palmerston Rd
- 12632 Maple Bonsai Dr
- 12569 Bergstrom Bay Dr
- 12409 Brick Cobblestone Dr
- 12512 Brick Cobblestone Dr
- 12451 Brick Cobblestone Dr
- 13417 Lakeview Oaks Ln
- 12022 Streambed Dr
- 12335 Prairie Valley Ln
- 12937 Satin Lily Dr
- 12339 Prairie Valley Ln
- 13405 Lake Monroe Place
- 12328 Juniper Field Ct
- 13343 Willow Bluestar Lp
- 13330 Palmera Vista Dr
- 13234 Orca Sound Dr
- 11818 Tetrafin Dr
- 11954 Cinnamon Fern Dr
- 12035 Cardinal Flower Dr
- 13333 Orca Sound Dr
- 12628 Tannencrest Dr
- 11851 Brighton Knoll Loop
- 12857 Tannencrest Dr
- 13612 Ashlar Slate Place
- 12841 Tannencrest Dr
- 13602 Ashlar Slate Place
- 12734 Mangrove Forest Dr
- 11808 Brenford Crest Dr
- 13249 Dupree Hills Place
- 11739 Brenford Crest Dr
- 11719 Summer Springs Dr
