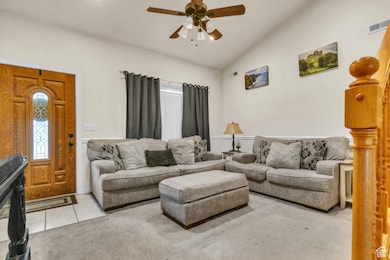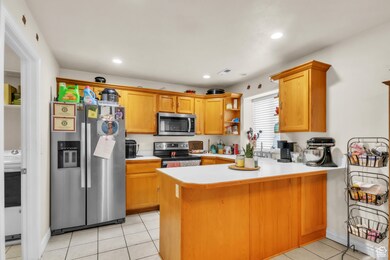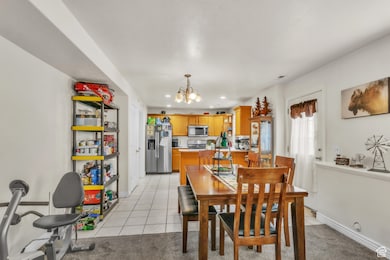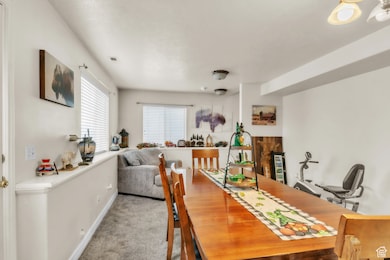1261 E 680 N Spanish Fork, UT 84660
Estimated payment $2,207/month
Highlights
- Building Security
- Secluded Lot
- Porch
- Mountain View
- Vaulted Ceiling
- 1 Car Attached Garage
About This Home
LOW HOA, FULLY FENCED BACK YARD. This charming 3-bedroom, 2-bathroom home offers the perfect blend of comfort and convenience. Located just minutes from popular stores for shopping and a variety of restaurants, everything you need is right at your doorstep. The spacious layout features open living spaces and a roomy kitchen, ideal for family gatherings or entertaining guests. Nice size yard for children, pets, or barbeques. With excellent schools nearby, this home is perfect for families looking to settle in a thriving community. Don't miss out on this incredible opportunity to own a home in such a prime location! This is a short sale, home is being sold as is. Subject to third party approval. All information is provided as a courtesy. Buyer and Buyer's agent advised to verify all information.
Listing Agent
Jennie Laird
Century 21 UR Home Real Estate License #8641833 Listed on: 03/05/2025
Townhouse Details
Home Type
- Townhome
Est. Annual Taxes
- $1,895
Year Built
- Built in 2000
Lot Details
- 3,049 Sq Ft Lot
- Landscaped
- Sprinkler System
HOA Fees
- $74 Monthly HOA Fees
Parking
- 1 Car Attached Garage
- Secured Garage or Parking
- 3 Open Parking Spaces
- Secure Parking
Home Design
- Twin Home
- Brick Exterior Construction
- Asphalt Roof
- Asphalt
Interior Spaces
- 1,250 Sq Ft Home
- 3-Story Property
- Vaulted Ceiling
- Ceiling Fan
- Blinds
- Drapes & Rods
- Mountain Views
- Electric Dryer Hookup
Kitchen
- Free-Standing Range
- Microwave
- Portable Dishwasher
Bedrooms and Bathrooms
- 3 Bedrooms
- Primary bedroom located on second floor
- 2 Full Bathrooms
Basement
- Walk-Out Basement
- Exterior Basement Entry
- Natural lighting in basement
Home Security
Accessible Home Design
- Visitable
- Accessible Electrical and Environmental Controls
Outdoor Features
- Exterior Lighting
- Porch
Schools
- REES Elementary School
- Mapleton Jr Middle School
- Maple Mountain High School
Utilities
- Forced Air Heating and Cooling System
- Natural Gas Connected
Listing and Financial Details
- Exclusions: Dryer, Washer
- Assessor Parcel Number 55-463-0018
Community Details
Overview
- Willowbend HOA, Phone Number (801) 256-0465
- Willowbend Pud Subdivision
Security
- Building Security
- Storm Doors
Map
Home Values in the Area
Average Home Value in this Area
Tax History
| Year | Tax Paid | Tax Assessment Tax Assessment Total Assessment is a certain percentage of the fair market value that is determined by local assessors to be the total taxable value of land and additions on the property. | Land | Improvement |
|---|---|---|---|---|
| 2025 | $1,895 | $184,855 | -- | -- |
| 2024 | $1,895 | $195,305 | $0 | $0 |
| 2023 | $1,837 | $189,530 | $0 | $0 |
| 2022 | $1,857 | $187,935 | $0 | $0 |
| 2021 | $1,642 | $265,900 | $59,000 | $206,900 |
| 2020 | $1,550 | $243,900 | $59,000 | $184,900 |
| 2019 | $1,419 | $235,000 | $59,000 | $176,000 |
| 2018 | $1,138 | $182,200 | $59,000 | $123,200 |
| 2017 | $1,093 | $94,050 | $0 | $0 |
| 2016 | $912 | $77,440 | $0 | $0 |
| 2015 | $865 | $72,600 | $0 | $0 |
| 2014 | $784 | $66,000 | $0 | $0 |
Property History
| Date | Event | Price | List to Sale | Price per Sq Ft |
|---|---|---|---|---|
| 01/06/2026 01/06/26 | For Sale | $380,000 | 0.0% | $304 / Sq Ft |
| 12/31/2025 12/31/25 | Off Market | -- | -- | -- |
| 06/25/2025 06/25/25 | Price Changed | $380,000 | -1.3% | $304 / Sq Ft |
| 05/01/2025 05/01/25 | Price Changed | $384,900 | -1.3% | $308 / Sq Ft |
| 03/29/2025 03/29/25 | Price Changed | $389,900 | -2.5% | $312 / Sq Ft |
| 03/05/2025 03/05/25 | For Sale | $399,900 | -- | $320 / Sq Ft |
Purchase History
| Date | Type | Sale Price | Title Company |
|---|---|---|---|
| Warranty Deed | -- | New Title Company Name | |
| Interfamily Deed Transfer | -- | Provo Land Title Company | |
| Interfamily Deed Transfer | -- | Provo Land Title Company | |
| Warranty Deed | -- | Precision Title Company | |
| Warranty Deed | -- | Pro Title & Escrow Inc |
Mortgage History
| Date | Status | Loan Amount | Loan Type |
|---|---|---|---|
| Open | $412,392 | FHA | |
| Previous Owner | $112,000 | New Conventional | |
| Previous Owner | $113,223 | FHA | |
| Previous Owner | $117,012 | FHA |
Source: UtahRealEstate.com
MLS Number: 2068129
APN: 55-463-0018
- 686 N Black Horse Loop
- 708 N Black Horse Loop Unit 708
- 755 Black Horse Dr
- 453 N 1210 E
- 1074 E 660 N
- 1025 E 360 N Unit 5
- 1022 E 360 N Unit 27
- 991 E 360 N Unit 8
- 822 N 1120 E
- 1495 E 400 N
- 1050 E 800 N Unit 1-24
- 1050 E 800 N Unit 5
- 902 N 1120 E
- 314 N 1070 E
- 998 E 260 N Unit 16
- 992 E 260 N Unit 15
- 1005 E 260 N Unit 20
- 284 N 1000 E
- 306 N 1070 E
- 306 N 1070 E Unit 17
- 368 N Diamond Fork Loop
- 1193 Dragonfly Ln
- 755 E 100 N
- 1295-N Sr 51
- 496 N 500 E
- 1287 N Wagon Way
- 1279 N Wagon Way
- 1199 N Wagon Way
- 1273 N Rickshaw Ln
- 1308 N 1980 E
- 771 S 900 E
- 358 N 2810 E
- 107 S Moonlit Rd W
- 952 S 1350 E Unit Basement
- 2081 E 1180 S Unit Basement Apartment
- 2345 E 7200 S Unit Apartment—3 Beds
- 67 W Summit Dr
- 787 Shavey Ln
- 743 W 1150 S
- 1659 W 1065 S






