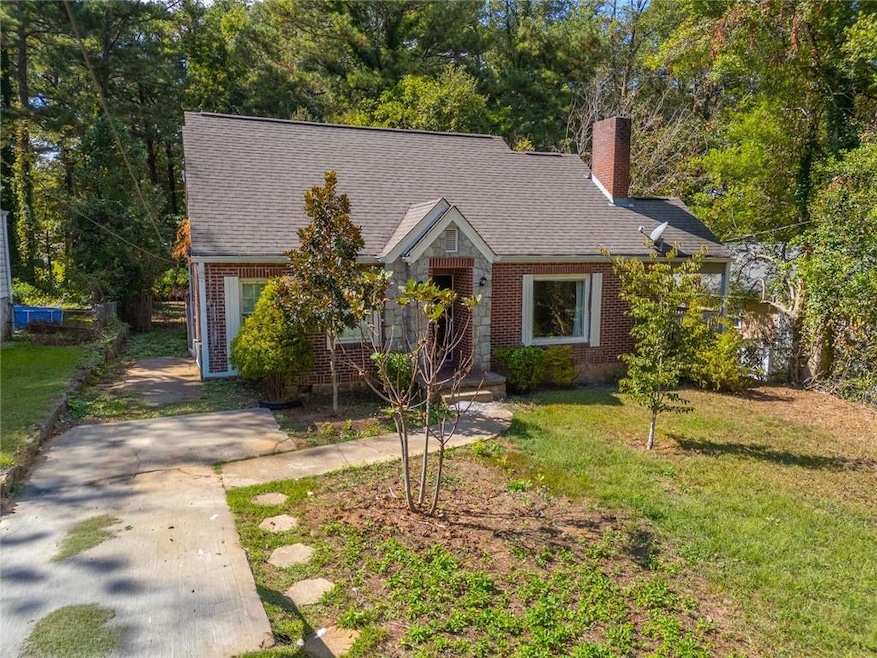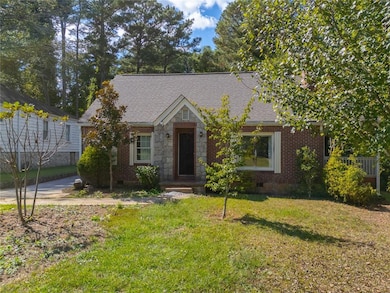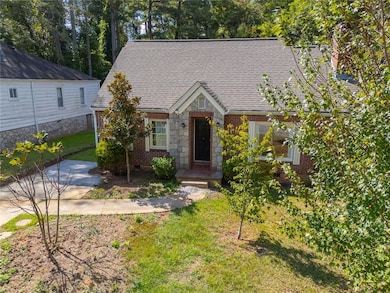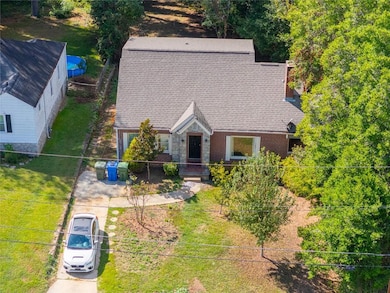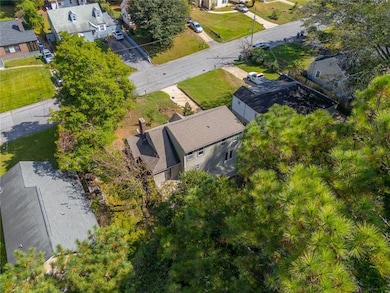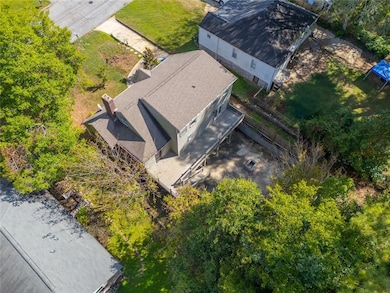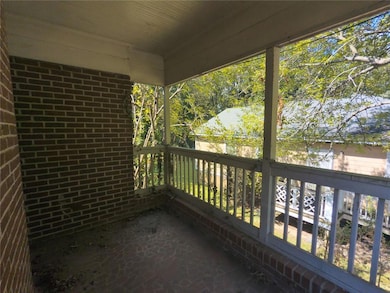1261 Eastridge Rd SW Atlanta, GA 30311
Venetian Hills NeighborhoodHighlights
- Deck
- Main Floor Primary Bedroom
- 1 Fireplace
- Wood Flooring
- Tudor Architecture
- Neighborhood Views
About This Home
Discover a home that combines modern updates with generous indoor and outdoor living space in the sought-after Venetian Hills neighborhood.
Inside, the kitchen has been updated with granite countertops, modern cabinetry, and plenty of prep space, perfect for everyday meals or entertaining. The living room flows to a private patio, giving you an extra spot to relax or host guests.
The primary suite is spacious and comfortable, with direct access to the oversized back deck, so you can step outside to enjoy your morning coffee or evening unwind. Additional bedrooms provide flexibility for family, roommates, or a home office.
Downstairs, the basement offers ample storage, keeping seasonal items and extras neatly tucked away.
Step outside and you'll find one of the home's best features — a large deck overlooking a deep backyard with a fire pit, ideal for gatherings, cookouts, or quiet nights under the stars.
Located in Venetian Hills, this rental offers the feel of a quiet, established neighborhood while keeping you close to West End, the BeltLine, parks, and major routes into Downtown Atlanta.
Listing Agent
Uncommon Property Realty, Inc. License #368854 Listed on: 10/06/2025
Home Details
Home Type
- Single Family
Est. Annual Taxes
- $2,724
Year Built
- Built in 1945
Lot Details
- 0.34 Acre Lot
- Property fronts a state road
- Back Yard Fenced
Home Design
- Tudor Architecture
- Brick Front
Interior Spaces
- 3,102 Sq Ft Home
- 3-Story Property
- 1 Fireplace
- Double Pane Windows
- Wood Flooring
- Neighborhood Views
- Unfinished Basement
Kitchen
- Open to Family Room
- Electric Oven
- Electric Cooktop
- Microwave
- Dishwasher
- Disposal
Bedrooms and Bathrooms
- 4 Bedrooms | 2 Main Level Bedrooms
- Primary Bedroom on Main
Laundry
- Laundry closet
- Electric Dryer Hookup
Parking
- 3 Parking Spaces
- Driveway
Outdoor Features
- Deck
- Covered Patio or Porch
Schools
- Finch Elementary School
- Sylvan Hills Middle School
- G.W. Carver High School
Utilities
- Forced Air Heating and Cooling System
- Electric Water Heater
- Phone Available
- Cable TV Available
Listing and Financial Details
- 12 Month Lease Term
- $50 Application Fee
Community Details
Overview
- Application Fee Required
- Venetian Hills Subdivision
Pet Policy
- Pets Allowed
- Pet Deposit $500
Map
Source: First Multiple Listing Service (FMLS)
MLS Number: 7663171
APN: 14-0152-0008-013-2
- 1239 Avonwood Cir SW
- 1275 Westridge Rd SW
- 1204 Westridge Rd SW
- 1322 Westridge Rd SW
- 1271 Avonwood Cir SW
- 1328 Lockhaven Cir SW
- 1675 Avon Ave SW
- 1163 Chatham Ave SW
- 1142 Cahaba Dr SW
- 1297 Cahaba Dr SW
- 1142 Eastridge Rd SW
- 1269 Wichita Dr SW
- 1368 Wichita Dr SW
- 1304 Anchor Terrace SW
- 1121 Chatham Ave SW
- 1205 Anchor Terrace SW
- 1368 Aniwaka Ave SW
- 1626 Kenmore St SW
- 1454 Westridge Rd SW
- 1267 Westridge Rd SW
- 1349 Lockhaven Cir SW
- 1665 Avon Ave SW Unit B
- 1665 Avon Ave SW
- 1300 Wichita Dr SW
- 1215 Anchor Terrace SW
- 1329 Willow Trail SW
- 1349 Willow Trail SW
- 1439 Westridge Rd SW
- 1841 Bayberry Dr SW
- 1629 Kenmore St SW
- 1979 Cascade Rd SW
- 1537 Orlando St SW
- 1284 Westmont Rd SW
- 1453 Lockwood Dr SW
- 1721 Beechwood Blvd SW
- 1547 Willowbrook Dr SW
- 1452 Lockwood Dr SW
- 1129 Graymont Dr SW
- 1123 Graymont Dr SW
