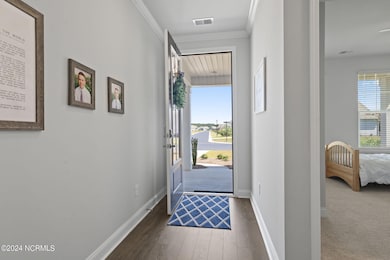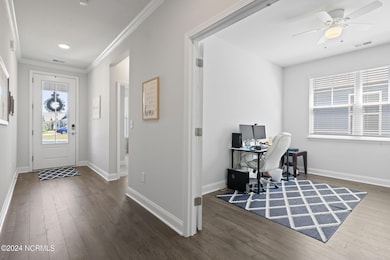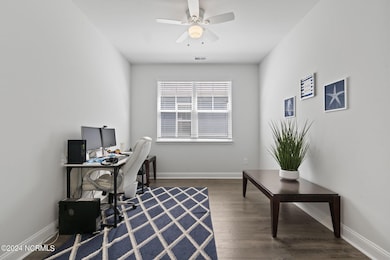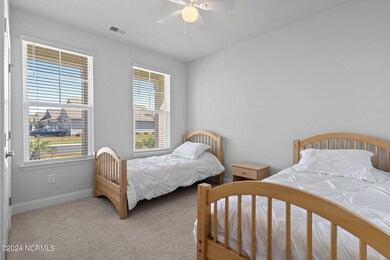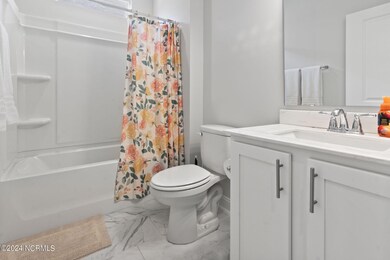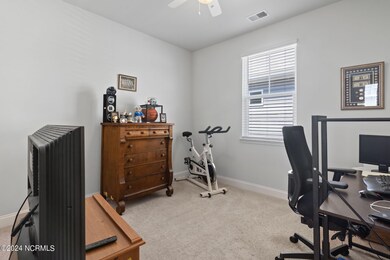
1261 Fence Post Ln Carolina Shores, NC 28467
Estimated payment $2,119/month
Highlights
- Fitness Center
- Solid Surface Countertops
- Home Office
- Wooded Lot
- Community Pool
- Porch
About This Home
Discover this beautifully maintained single-level home in the highly desirable community of the Grove section of The Farm. The Grove at The Farm offers an incredible amenity package that includes a clubhouse with an outdoor pool, fitness room, yard maintenance w/ irrigation & internet all for just $210 a month! This home features a bright, open-concept layout, combined modern living and elegant design.With three spacious bedrooms plus a versatile flex room perfect for an office, this home is designed for both comfort and functionality. The well-appointed kitchen boasts stunning white cabinets, a generous island ideal for meal prep and casual dining, and a large pantry for added convenience.The primary bedroom offers a luxurious retreat with a walk-in shower, dual vanities, and a sizable walk-in closet.Enjoy outdoor living with a charming front porch and a relaxing screened-in back porch. An additional patio outside the screened area provides extra space for outdoor entertaining, all set against a tranquil backdrop of trees.The location in Carolina Shores ensures a short drive to beautiful beaches and coastal amenities.
Home Details
Home Type
- Single Family
Est. Annual Taxes
- $1,762
Year Built
- Built in 2021
Lot Details
- 6,098 Sq Ft Lot
- Lot Dimensions are 52x120
- Sprinkler System
- Wooded Lot
- Property is zoned PRD
HOA Fees
- $210 Monthly HOA Fees
Home Design
- Slab Foundation
- Wood Frame Construction
- Architectural Shingle Roof
- Vinyl Siding
- Stick Built Home
Interior Spaces
- 1,883 Sq Ft Home
- 1-Story Property
- Ceiling height of 9 feet or more
- Ceiling Fan
- Blinds
- Entrance Foyer
- Combination Dining and Living Room
- Home Office
- Pull Down Stairs to Attic
- Fire and Smoke Detector
Kitchen
- Stove
- Built-In Microwave
- Dishwasher
- Solid Surface Countertops
- Disposal
Flooring
- Carpet
- Laminate
- Tile
Bedrooms and Bathrooms
- 3 Bedrooms
- Walk-In Closet
- 2 Full Bathrooms
Laundry
- Laundry Room
- Washer and Dryer Hookup
Parking
- 2 Car Attached Garage
- Front Facing Garage
- Garage Door Opener
- Driveway
Outdoor Features
- Screened Patio
- Porch
Schools
- Jessie Mae Monroe Elementary School
- Shallotte Middle School
- West Brunswick High School
Utilities
- Forced Air Heating and Cooling System
- Heat Pump System
- Electric Water Heater
- Municipal Trash
Listing and Financial Details
- Assessor Parcel Number 103603049657
Community Details
Overview
- Cams Association, Phone Number (910) 454-8787
- The Farm Subdivision
- Maintained Community
Recreation
- Fitness Center
- Community Pool
Map
Home Values in the Area
Average Home Value in this Area
Tax History
| Year | Tax Paid | Tax Assessment Tax Assessment Total Assessment is a certain percentage of the fair market value that is determined by local assessors to be the total taxable value of land and additions on the property. | Land | Improvement |
|---|---|---|---|---|
| 2025 | $1,762 | $353,440 | $40,000 | $313,440 |
| 2024 | $1,762 | $353,440 | $40,000 | $313,440 |
| 2023 | $1,249 | $353,440 | $40,000 | $313,440 |
| 2022 | $1,249 | $178,870 | $25,000 | $153,870 |
| 2021 | $0 | $25,000 | $25,000 | $0 |
Property History
| Date | Event | Price | List to Sale | Price per Sq Ft | Prior Sale |
|---|---|---|---|---|---|
| 04/30/2025 04/30/25 | Sold | $322,500 | -2.0% | $171 / Sq Ft | View Prior Sale |
| 03/27/2025 03/27/25 | Pending | -- | -- | -- | |
| 03/03/2025 03/03/25 | For Sale | $329,000 | -1.1% | $175 / Sq Ft | |
| 12/03/2024 12/03/24 | Price Changed | $332,500 | -0.4% | $177 / Sq Ft | |
| 11/16/2024 11/16/24 | Price Changed | $334,000 | -1.5% | $177 / Sq Ft | |
| 10/10/2024 10/10/24 | Price Changed | $339,000 | -1.5% | $180 / Sq Ft | |
| 09/16/2024 09/16/24 | Price Changed | $344,000 | -1.7% | $183 / Sq Ft | |
| 09/06/2024 09/06/24 | For Sale | $350,000 | -- | $186 / Sq Ft |
Purchase History
| Date | Type | Sale Price | Title Company |
|---|---|---|---|
| Warranty Deed | $322,500 | None Listed On Document | |
| Warranty Deed | $322,500 | None Listed On Document | |
| Special Warranty Deed | $305,000 | None Listed On Document | |
| Special Warranty Deed | $331,500 | Gordon Law Firm Pllc |
Mortgage History
| Date | Status | Loan Amount | Loan Type |
|---|---|---|---|
| Previous Owner | $122,500 | New Conventional | |
| Previous Owner | $264,912 | New Conventional |
About the Listing Agent

Hi, my name is Alisha Brown, I grew up in Ohio (Go Buckeyes!), I have an Associates degree in Business Management and after vacationing here in Myrtle Beach for years I finally decided to take the leap and move to the beach. I learned all of the wonderful touristy spots while vacationing here and now that I am a local I have found some really cool local spots you will also love. I enjoy spending time with friends and family, fishing, shopping and obviously relaxing on the beach. I want to help
Carolina's Other Listings
Source: Hive MLS
MLS Number: 100464828
APN: 225LG004
- 1504 Creek Ridge Ln
- 484 Cornflower St
- 1357 Sunny Slope Cir
- 610 Silos Way
- 1345 Sunny Slope Cir
- 1339 Sunny Slope Cir
- 151 Farm Lake Rd
- 1354 Fence Post Ln
- 19 Cattle Run Ln
- 111 Cobblers Cir
- 1303 Sunny Slope Cir
- 100 Cobblers Cir
- 520 Slippery Rock Way
- 624 Blackwater Dr SW
- 504 Slippery Rock Way
- 94 Field Planters Cir Unit 94
- 185 Carolina Farms Blvd
- 94 Field Planters Cir
- 90 Field Planters Cir
- 26 Field Planters Cir
- 614 Silos Way
- 74 Callaway Dr NW
- 148 Calabash Lakes Blvd Unit 1705 Claiborne B
- 31 Carolina Shores Pkwy
- 31 Quaker Ridge Dr Unit Cascade
- 31 Quaker Ridge Dr Unit Meander
- 395 S Crow Creek Dr NW Unit 1610
- 395 S Crow Creek Dr NW Unit 1216
- 8855 Radcliff Dr NW Unit 19d
- 8855 Radcliff Dr NW Unit 51c
- 9266 Checkerberry Square
- 3226 NW Edgemead Cir
- 1035 Brightwater Way
- 3021 Siskin Dr NW
- 570 Tullimore Ln NW
- 7877 N North Balfour Dr NW
- 8 Sanddollar Dr
- 7112 Town Center Rd
- 17 Calabash Dr
- 1003 High Point Ave SW Unit 3

