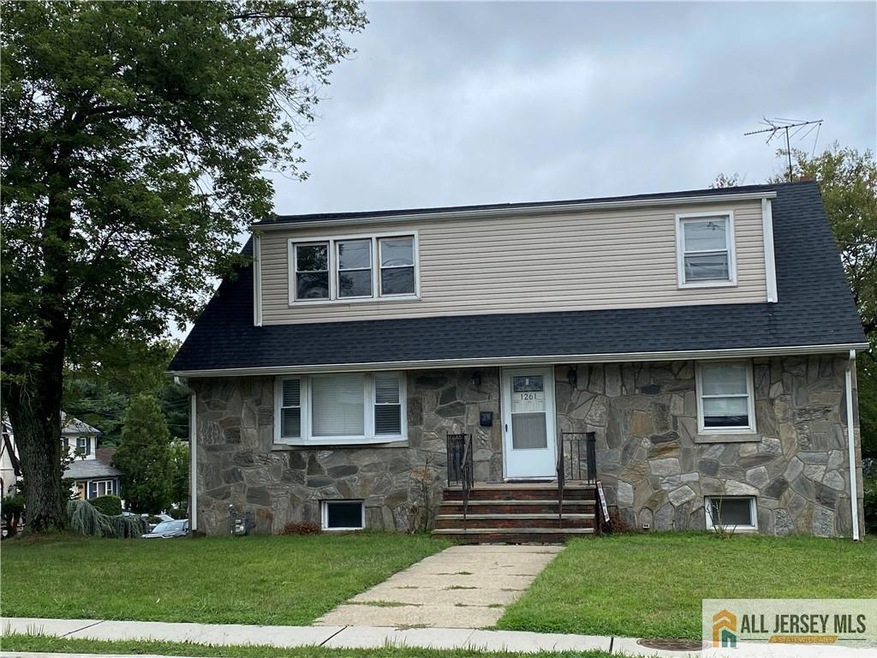
$525,900
- 3 Beds
- 2 Baths
- 2,576 Sq Ft
- 809 Burke Pkwy
- Union, NJ
Incredible opportunity to own this lovely Cape Cod home. This is set up for an in-law suite (private walk-out), but can be brought back to single family. The main part of the home features 4 bedrooms, two on the first floor (one used as a den), and 2 on the second floor. The second floor bedrooms boast built-in cabinets and plenty of storage. You'll find one good sized bathroom, and a huge living
Norma Kania WEICHERT REALTORS






