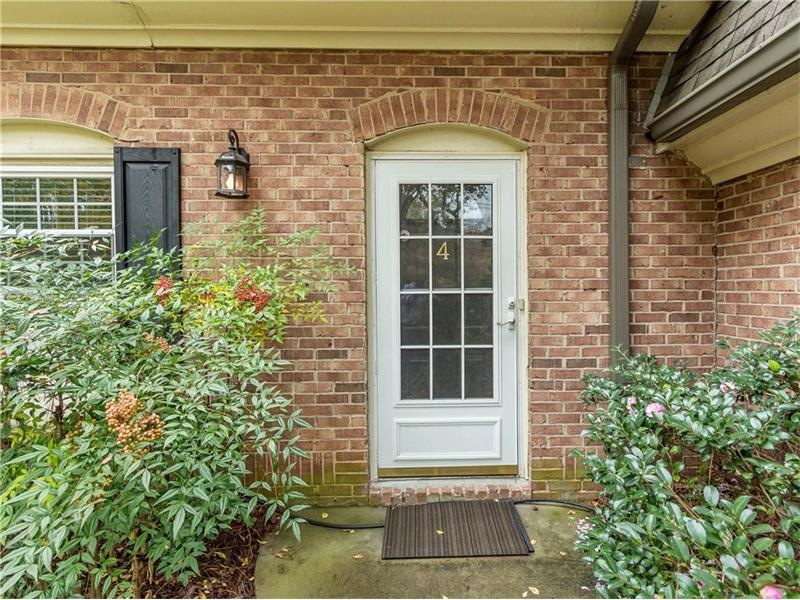
$75,250
- 3 Beds
- 1.5 Baths
- 1,750 Sq Ft
- 405 Fairburn Rd SW
- Unit 124
- Atlanta, GA
Welcome Home to your completely renovated townhome property. 3 bedrooms/ 1.5 baths that offers gas stove range , bottom deck. Come check out this amazing kitchen updated. This home is minutes from the interstate, so you will appreciate the 20 minute drive to Downtown Atlanta, Cumberland (Vinings) and just 10 minutes to Camp Creek Marketplace. Seller is super motivated and this property won't
Henry Adedapo Jodaman Realty Group
