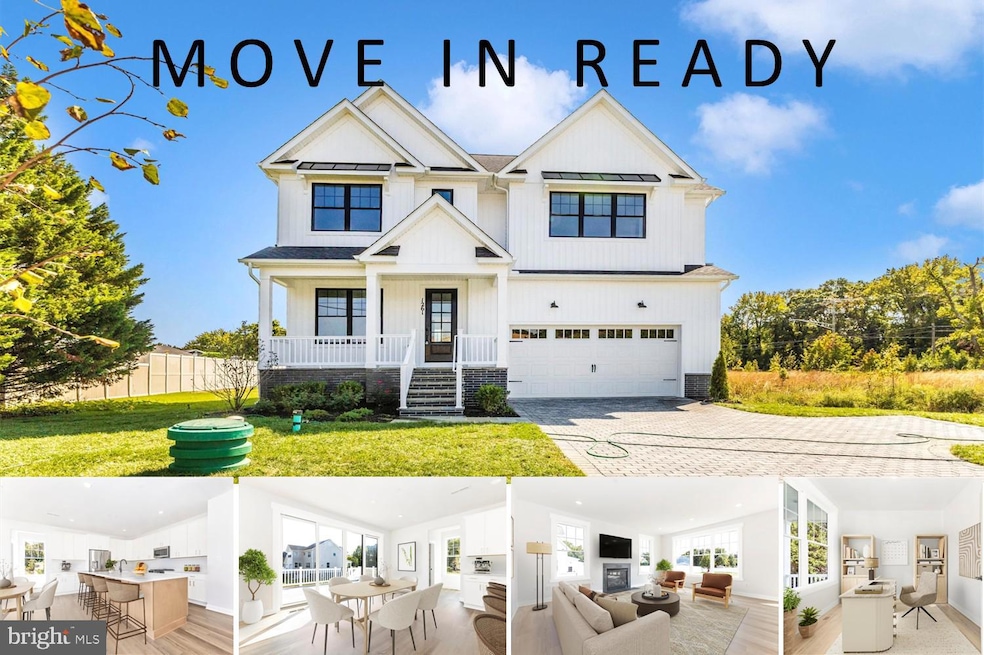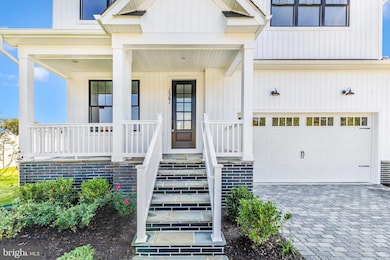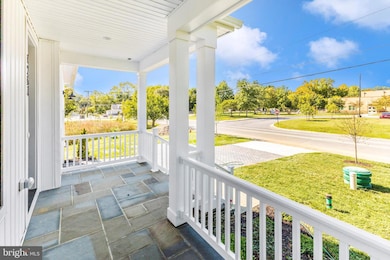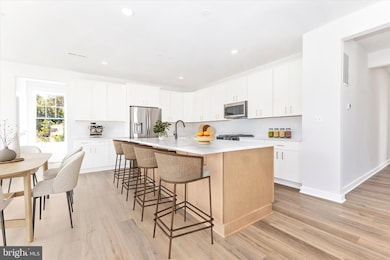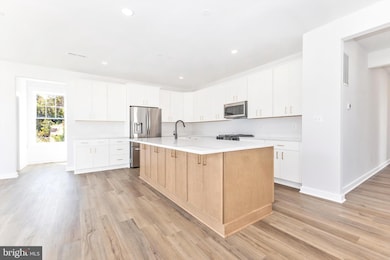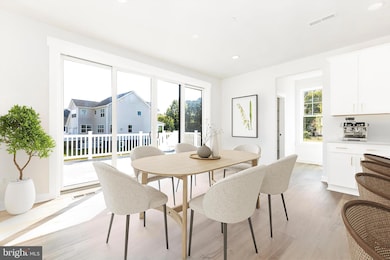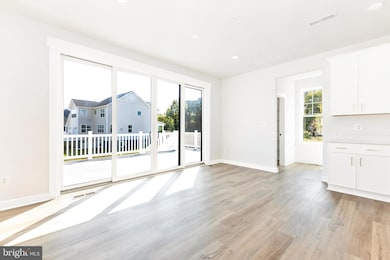1261 Mayo Ridge Rd Edgewater, MD 21037
Highlights
- New Construction
- Gourmet Country Kitchen
- Cape Cod Architecture
- Central Middle School Rated A-
- Open Floorplan
- Deck
About This Home
Move in ready and stunning. New home in ideal Edgewater location. This home is loaded with features you can’t find anywhere else. With 6 bedrooms, 5 1⁄2 bathrooms, finished 3rd floor with loft and full bathroom, finished walk up basement with rec room, bedroom and full bathroom, oversized 2nd floor laundry room with built ins and sink, mudroom, open floor plan with huge 4 panel sliding glass doors, large deck, covered front porch, gas fireplace and 4,371 finished sqft this home is a must see. Luxury appoints include, LVP in all living areas, upgraded cabinets, quartz countertops, high end ceramic tile in all bathrooms, owners bath includes a frameless shower wall, freestanding soaker tub, all upgraded black hardware and fixtures, and even a high end paver driveway.
Listing Agent
(301) 524-4471 MikeMuren@gmail.com Long & Foster Real Estate, Inc. Listed on: 11/21/2025

Home Details
Home Type
- Single Family
Year Built
- Built in 2025 | New Construction
Lot Details
- 0.42 Acre Lot
- Northwest Facing Home
- Sprinkler System
- Property is in excellent condition
- Property is zoned R2
Parking
- 2 Car Attached Garage
- Front Facing Garage
- Brick Driveway
Home Design
- Cape Cod Architecture
- Colonial Architecture
- Craftsman Architecture
- Coastal Architecture
- Contemporary Architecture
- Transitional Architecture
- Traditional Architecture
- Farmhouse Style Home
- Batts Insulation
- Architectural Shingle Roof
- Vinyl Siding
- Passive Radon Mitigation
- Stick Built Home
- CPVC or PVC Pipes
Interior Spaces
- Property has 4 Levels
- Open Floorplan
- Recessed Lighting
- Gas Fireplace
- Double Pane Windows
- Insulated Windows
- French Doors
- Sliding Doors
- Mud Room
- Entrance Foyer
- Family Room Off Kitchen
- Formal Dining Room
- Home Office
- Recreation Room
- Loft
- Attic
Kitchen
- Gourmet Country Kitchen
- Breakfast Area or Nook
- Built-In Microwave
- Ice Maker
- Dishwasher
- Stainless Steel Appliances
- Kitchen Island
Flooring
- Carpet
- Ceramic Tile
- Luxury Vinyl Plank Tile
Bedrooms and Bathrooms
- Walk-In Closet
- Freestanding Bathtub
- Soaking Tub
- Walk-in Shower
Laundry
- Laundry Room
- Laundry on upper level
- Washer and Dryer Hookup
Finished Basement
- Heated Basement
- Walk-Out Basement
- Basement Fills Entire Space Under The House
- Connecting Stairway
- Interior and Exterior Basement Entry
- Drainage System
- Sump Pump
- Basement with some natural light
Eco-Friendly Details
- Energy-Efficient Appliances
- Energy-Efficient Windows with Low Emissivity
Outdoor Features
- Deck
- Porch
Location
- Suburban Location
Schools
- Mayo Elementary School
- Central Middle School
- South River High School
Utilities
- Central Heating and Cooling System
- Heating System Powered By Leased Propane
- Vented Exhaust Fan
- 200+ Amp Service
- Well
- Electric Water Heater
Listing and Financial Details
- Residential Lease
- Security Deposit $7,000
- 12-Month Min and 36-Month Max Lease Term
- Available 12/1/25
- Assessor Parcel Number 020113890254793
Community Details
Overview
- No Home Owners Association
- Edgewater Subdivision
Pet Policy
- No Pets Allowed
Map
Source: Bright MLS
MLS Number: MDAA2131692
- 0 Mayo Rd Unit MDAA2113152
- 1207 Bay View Ct
- 1218 Pine Ave
- 3887 Cotter Dr
- 1027 Old Turkey Point Rd
- 4180 Shoreham Beach Rd
- 3820 Holly Dr
- 1403 (Lot 70) Old Ct
- Lot 71 Old Ct
- 3831 Twin Oaks Dr
- 1407 (Lot 72) Old Ct
- 3829 Twin Oaks Dr
- 1410 Central Ave E
- 3762 Beach Drive Blvd
- 3718 4th Ave
- 3820 Outrigger Dr
- 115 Valley View Ave
- 0 Beverley Ave Unit MDAA2048610
- 3661 2nd Ave
- 910 Severn Ave
- 1026 Turkey Point Rd
- 858 Selby Blvd
- 1623 Chesapeake Ln
- 3585 Loch Haven Dr
- 122 E Bay View Dr
- 1252 Creek Dr
- 4715 Frederick Ave
- 3563 Narragansett Ave
- 415 Penwood Dr
- 1330 Washington Dr
- 1506 Widows Mite Rd
- 6432 W Shady Side Rd
- 1716 Elkridge Dr
- 920 Old Annapolis Neck Rd
- 1154 Steamboat Rd
- 8 Hull Ave
- 206 Tilden Way
- 4922 Lerch Dr
- 4949 Idlewilde Rd
- 205 Tilden Way
