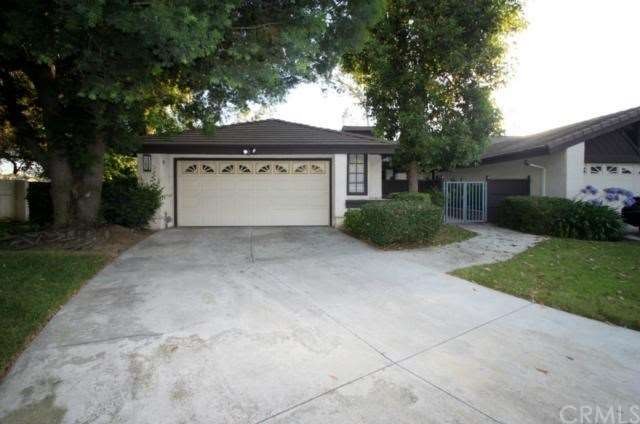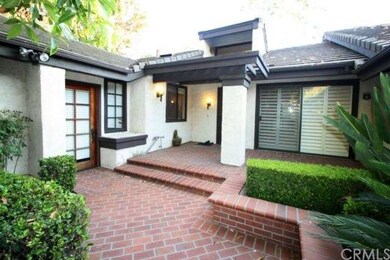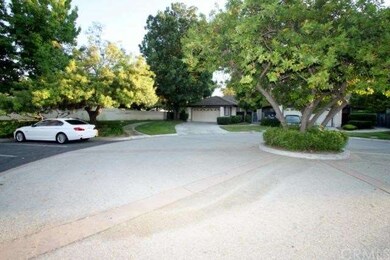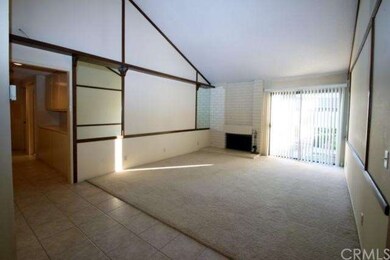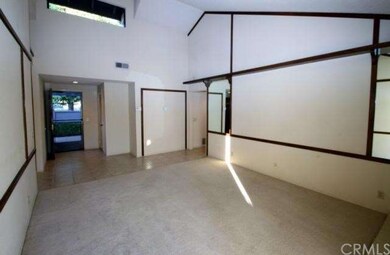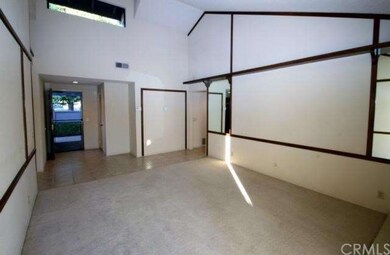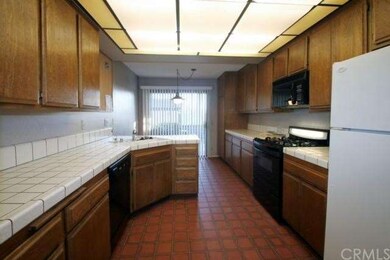
1261 N Diamond Bar Blvd Unit 35 Diamond Bar, CA 91765
Highlights
- In Ground Pool
- Cathedral Ceiling
- Hunting
- Diamond Ranch High School Rated A-
- Tennis Courts
- 2 Car Direct Access Garage
About This Home
As of July 2021Beautiful single story Cambridge Hills with 3 bedrooms & 2 bathrooms. Located in a private and secluded setting with security gates. Spacious kitchen with built-in dishwasher and microwave. Eat-in kitchen. Living room with fireplace as well as cathedral ceiling. Master bedroom with cathedral ceiling and door leading to backyard. Master bath with skylight. Charming private front and back yard with automatically watered landscape. HOA amenities include pool/spa and tennis courts. Close to shopping and public transportation. Freeway close to 57, 60, 10 & 71.
Property Details
Home Type
- Condominium
Est. Annual Taxes
- $8,753
Year Built
- Built in 1980
Lot Details
- 1 Common Wall
- Cul-De-Sac
HOA Fees
- $450 Monthly HOA Fees
Parking
- 2 Car Direct Access Garage
- Parking Available
Home Design
- Turnkey
Interior Spaces
- 1,574 Sq Ft Home
- Cathedral Ceiling
- Drapes & Rods
- Living Room with Fireplace
- Dining Room
- Carpet
Kitchen
- Eat-In Kitchen
- Microwave
- Dishwasher
- Disposal
Bedrooms and Bathrooms
- 3 Bedrooms
- 2 Full Bathrooms
Laundry
- Laundry Room
- Laundry in Garage
Home Security
Pool
- In Ground Pool
- Spa
Utilities
- Forced Air Heating and Cooling System
Listing and Financial Details
- Tax Tract Number 35589
- Assessor Parcel Number 8706008049
Community Details
Overview
- 53 Units
Recreation
- Tennis Courts
- Community Pool
- Community Spa
- Hunting
Security
- Fire and Smoke Detector
Ownership History
Purchase Details
Home Financials for this Owner
Home Financials are based on the most recent Mortgage that was taken out on this home.Purchase Details
Home Financials for this Owner
Home Financials are based on the most recent Mortgage that was taken out on this home.Purchase Details
Home Financials for this Owner
Home Financials are based on the most recent Mortgage that was taken out on this home.Purchase Details
Home Financials for this Owner
Home Financials are based on the most recent Mortgage that was taken out on this home.Purchase Details
Purchase Details
Home Financials for this Owner
Home Financials are based on the most recent Mortgage that was taken out on this home.Similar Homes in Diamond Bar, CA
Home Values in the Area
Average Home Value in this Area
Purchase History
| Date | Type | Sale Price | Title Company |
|---|---|---|---|
| Interfamily Deed Transfer | -- | North American Title Company | |
| Grant Deed | $658,000 | North American Title Company | |
| Grant Deed | $390,000 | Title 365 | |
| Interfamily Deed Transfer | -- | Title 365 | |
| Interfamily Deed Transfer | -- | None Available | |
| Grant Deed | $210,000 | Fidelity Title |
Mortgage History
| Date | Status | Loan Amount | Loan Type |
|---|---|---|---|
| Open | $100,000 | Credit Line Revolving | |
| Open | $493,500 | New Conventional | |
| Previous Owner | $290,000 | New Conventional | |
| Previous Owner | $115,000 | No Value Available |
Property History
| Date | Event | Price | Change | Sq Ft Price |
|---|---|---|---|---|
| 07/30/2021 07/30/21 | Sold | $658,000 | +4.8% | $418 / Sq Ft |
| 07/06/2021 07/06/21 | For Sale | $628,000 | -4.6% | $399 / Sq Ft |
| 07/05/2021 07/05/21 | Off Market | $658,000 | -- | -- |
| 06/30/2021 06/30/21 | For Sale | $628,000 | +61.0% | $399 / Sq Ft |
| 09/13/2013 09/13/13 | Sold | $390,000 | +6.0% | $248 / Sq Ft |
| 07/30/2013 07/30/13 | Pending | -- | -- | -- |
| 06/30/2013 06/30/13 | For Sale | $368,000 | -- | $234 / Sq Ft |
Tax History Compared to Growth
Tax History
| Year | Tax Paid | Tax Assessment Tax Assessment Total Assessment is a certain percentage of the fair market value that is determined by local assessors to be the total taxable value of land and additions on the property. | Land | Improvement |
|---|---|---|---|---|
| 2025 | $8,753 | $698,272 | $471,069 | $227,203 |
| 2024 | $8,753 | $684,582 | $461,833 | $222,749 |
| 2023 | $8,583 | $671,160 | $452,778 | $218,382 |
| 2022 | $8,453 | $658,000 | $443,900 | $214,100 |
| 2021 | $5,847 | $441,670 | $233,519 | $208,151 |
| 2020 | $5,827 | $437,142 | $231,125 | $206,017 |
| 2019 | $5,973 | $428,572 | $226,594 | $201,978 |
| 2018 | $5,518 | $420,169 | $222,151 | $198,018 |
| 2016 | $5,181 | $403,856 | $213,526 | $190,330 |
| 2015 | $5,138 | $397,791 | $210,319 | $187,472 |
| 2014 | $5,103 | $390,000 | $206,200 | $183,800 |
Agents Affiliated with this Home
-
TONY THUONG NGUYEN
T
Seller's Agent in 2021
TONY THUONG NGUYEN
BLUE DIAMOND MORTGAGE & REALTY
(626) 573-4454
1 in this area
3 Total Sales
-
Ty Courtney Wallace

Buyer's Agent in 2021
Ty Courtney Wallace
Coldwell Banker Tri-Counties R
(909) 861-9835
40 in this area
263 Total Sales
-
JUSTIN LUI
J
Seller's Agent in 2013
JUSTIN LUI
BEST TEAM REALTY
(909) 802-5229
1 in this area
6 Total Sales
-
Jeff Lim

Buyer's Agent in 2013
Jeff Lim
Homequest Real Estate
(909) 994-6966
2 in this area
13 Total Sales
Map
Source: California Regional Multiple Listing Service (CRMLS)
MLS Number: CV13126411
APN: 8706-008-049
- 1241 Flintlock Rd
- 3759 Legato Ct
- 3623 Legato Ct
- 8 Rancho Laguna Dr
- 1109 Golden Springs Dr Unit F
- 23815 Sapphire Canyon Rd
- 23763 Highland Valley Rd
- 1007 Flintlock Rd
- 901 Golden Springs Dr Unit E14
- 901 Golden Springs Dr Unit D13
- 1030 Golden Springs Dr Unit B
- 24003 Sunset Crossing Rd
- 980 Golden Springs Dr Unit A
- 23928 Sunset Crossing Rd
- 960 Golden Springs Dr Unit G
- 620 Golden Springs Dr Unit F
- 536 N Del Sol Ln
- 309 Via Moreno
- 337 El Encino Dr
- 1101 Hourglass Place
