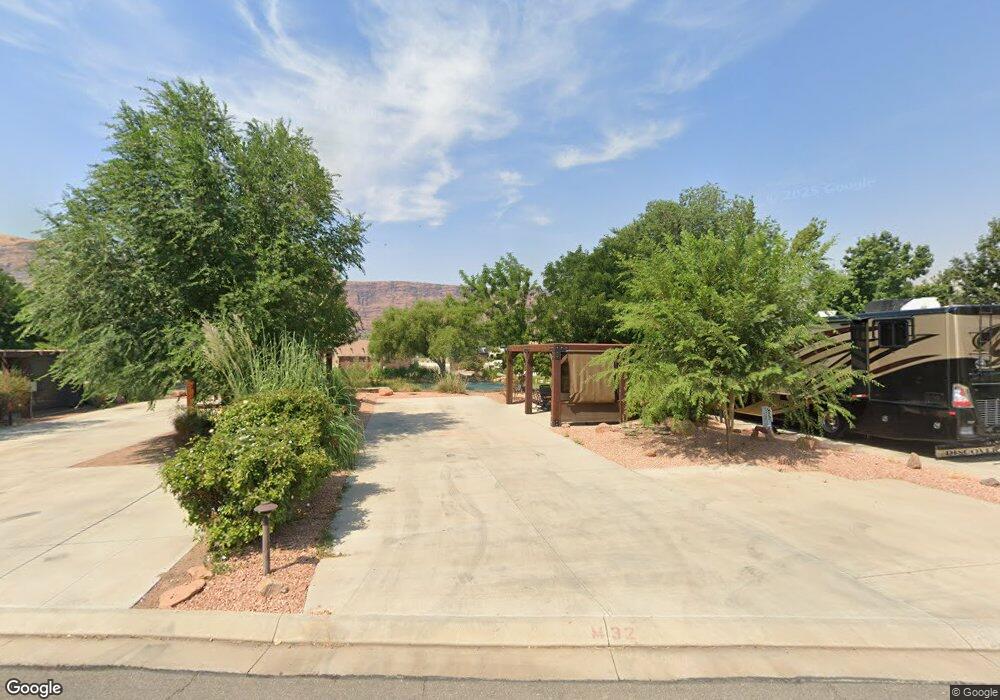4
Beds
5
Baths
3,052
Sq Ft
3,485
Sq Ft Lot
About This Home
This home is located at 1261 N Main St Unit M-14, Moab, UT 84532. 1261 N Main St Unit M-14 is a home with nearby schools including Helen M. Knight School, Grand County Middle School, and Grand County High School.
Create a Home Valuation Report for This Property
The Home Valuation Report is an in-depth analysis detailing your home's value as well as a comparison with similar homes in the area
Home Values in the Area
Average Home Value in this Area
Tax History Compared to Growth
Map
Nearby Homes
- 1004 N Highway 191 Unit A
- 1371 N Highway 191
- 827 Palisade Dr
- 527 Palisade Dr
- 491 Marcus Ct
- 1691 N Riverview Dr
- 684 N Mccormick Blvd
- 592 W Hale Ave
- 911 N Main St
- 400 N 500 W Unit 13
- 400 N 500 W Unit 280
- 656 W 400 N
- 420 N 600 W
- 284 W Mcgill Ave
- 476 Cliffview Dr
- 276 N Opal Ave
- 247 W 400 N Unit 1
- 279 Park Rd
- 709 Bartlett Cir
- 452 N Main St
- 1261 N Main St Unit M27
- 1261 N Main St Unit 22
- 1261 N Main St Unit 20
- 1261 N Main St Unit 13
- 1261 N Main St Unit 13
- 1261 N Main St Unit 22
- 1261 N Main St Unit 21
- 1261 N Main St Unit M 16
- 1261 N Main St
- 1261 N Main St Unit 19
- 1261 N Main St Unit 19
- 1261 N Main St Unit 45
- 1261 N Highway 191
- 1415 N Highway 191 St
- 1263 N Highway 191
- 1415 N Main St
- 1393 N Highway 191
- 1393 N Main St
- 1266 N Highway 191
- 1266 N Main St Unit 8
