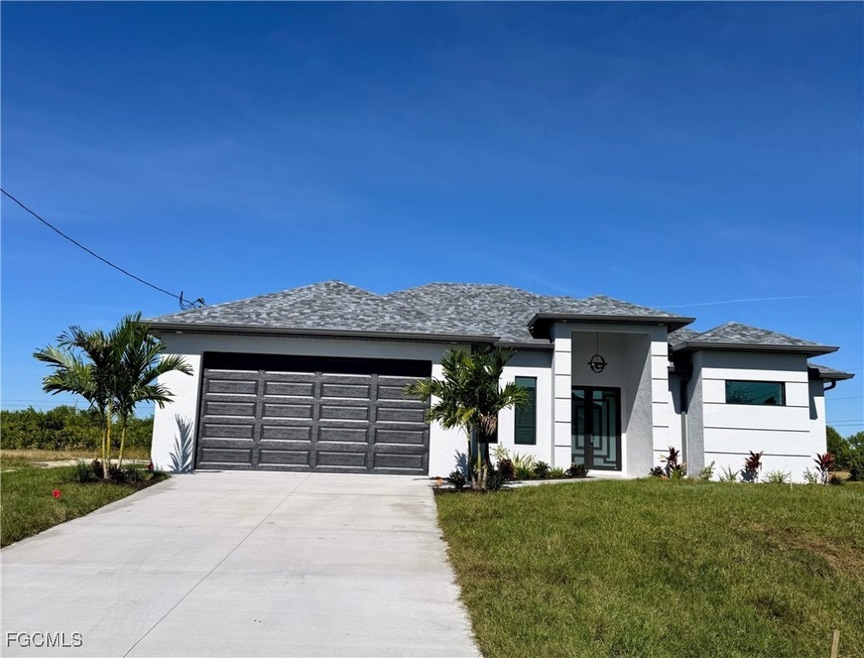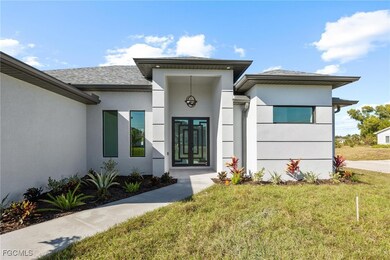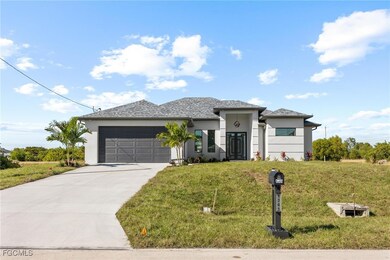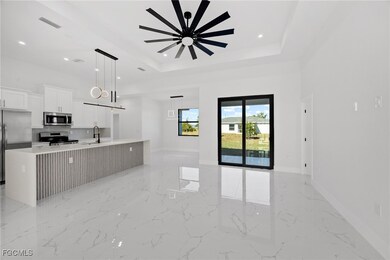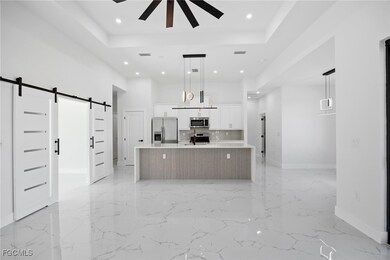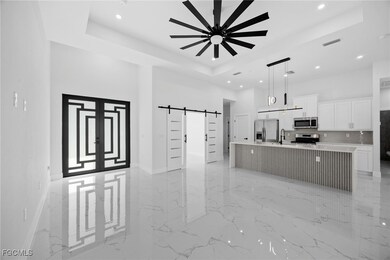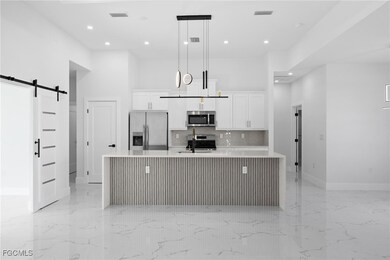1261 NE 40th St Cape Coral, FL 33909
Jacaranda NeighborhoodEstimated payment $2,273/month
Highlights
- New Construction
- City View
- Outdoor Kitchen
- North Fort Myers High School Rated A
- Vaulted Ceiling
- Corner Lot
About This Home
CORNER LOT – Stunning New Construction in NE Cape Coral | Modern Design, Premium Upgrades & 3 Bedrooms + Den/ Study + 3 Full Bathrooms + Outdoor kitchen in the lanai. Welcome to this exceptional new construction home in the desirable Northeast Cape Coral area, offering 1,765 sq. ft. of refined living space (2,460 sq. ft. total). Designed with a perfect balance of modern elegance and everyday functionality, this 3-bedroom + den/office, 3-bathroom residence sits proudly on a corner lot and offers plenty of room to add the pool of your dreams.
Step inside and be greeted by an open-concept layout with soaring ceilings, beautiful natural light, and seamless transitions between the living, dining, and outdoor areas. The spacious covered lanai—complete with an outdoor kitchen—creates the ideal setting for entertaining or relaxing in style. At the heart of the home, the chef-inspired kitchen boasts:
• A striking quartz waterfall island
• Stainless steel appliances
• Modern soft-close cabinetry
• Elegant finishes that elevate both design and functionality
The luxurious primary suite serves as your private retreat, featuring:
• Double walk-in closets with custom wood shelving & drawers
• A spa-like bathroom with a walk-in shower, dual shower heads, and premium finishes Each additional bedroom is designed for comfort and versatility, offering remote-controlled ceiling fans and access to beautifully designed bathrooms. Built with quality and longevity in mind, this home includes:
• Impact-resistant windows & sliding doors
• Energy-efficient LED lighting throughout
• High-efficiency HVAC system
• Epoxy-coated garage floors
• Modern, durable construction features that provide peace of mind Located in the Gator Circle neighborhood a rapidly growing area of NE Cape Coral, just minutes from shopping, dining, schools, and essential conveniences, this home embodies the best of Florida living—style, comfort, and an unbeatable location. Schedule your private showing today and discover the luxury and value this stunning new home has to offer!
Home Details
Home Type
- Single Family
Est. Annual Taxes
- $763
Year Built
- Built in 2025 | New Construction
Lot Details
- 10,498 Sq Ft Lot
- Lot Dimensions are 90 x 125 x 90 x 125
- Southeast Facing Home
- Corner Lot
- Sprinkler System
- Property is zoned R1-D
Parking
- 2 Car Attached Garage
- Garage Door Opener
Home Design
- Shingle Roof
- Stucco
Interior Spaces
- 1,765 Sq Ft Home
- 1-Story Property
- Vaulted Ceiling
- Single Hung Windows
- Combination Dining and Living Room
- Den
- Screened Porch
- Tile Flooring
- City Views
Kitchen
- Eat-In Kitchen
- Range
- Microwave
- Dishwasher
- Kitchen Island
- Disposal
Bedrooms and Bathrooms
- 3 Bedrooms
- Split Bedroom Floorplan
- Walk-In Closet
- 3 Full Bathrooms
- Dual Sinks
- Bathtub
- Multiple Shower Heads
- Separate Shower
Laundry
- Laundry Tub
- Washer and Dryer Hookup
Home Security
- Impact Glass
- High Impact Door
- Fire and Smoke Detector
Outdoor Features
- Screened Patio
- Outdoor Kitchen
Utilities
- Central Heating and Cooling System
- Well
- Septic Tank
- Cable TV Available
Community Details
- No Home Owners Association
- Cape Coral Subdivision
Listing and Financial Details
- Legal Lot and Block 26 / 5713
- Assessor Parcel Number 18-43-24-C3-05713.0260
Map
Home Values in the Area
Average Home Value in this Area
Tax History
| Year | Tax Paid | Tax Assessment Tax Assessment Total Assessment is a certain percentage of the fair market value that is determined by local assessors to be the total taxable value of land and additions on the property. | Land | Improvement |
|---|---|---|---|---|
| 2025 | $763 | $34,723 | $34,723 | -- |
| 2024 | $598 | $8,712 | -- | -- |
| 2023 | $598 | $7,920 | $0 | $0 |
| 2022 | $492 | $7,200 | $7,200 | $0 |
| 2021 | $482 | $7,200 | $7,200 | $0 |
| 2020 | $448 | $6,500 | $6,500 | $0 |
| 2019 | $445 | $7,500 | $7,500 | $0 |
| 2018 | $436 | $8,400 | $8,400 | $0 |
| 2017 | $418 | $10,578 | $10,578 | $0 |
| 2016 | $393 | $10,500 | $10,500 | $0 |
| 2015 | $338 | $6,800 | $6,800 | $0 |
| 2014 | -- | $6,016 | $6,016 | $0 |
| 2013 | -- | $4,300 | $4,300 | $0 |
Property History
| Date | Event | Price | List to Sale | Price per Sq Ft |
|---|---|---|---|---|
| 11/19/2025 11/19/25 | For Sale | $419,000 | -- | $237 / Sq Ft |
Purchase History
| Date | Type | Sale Price | Title Company |
|---|---|---|---|
| Warranty Deed | $49,900 | Title Professionals | |
| Warranty Deed | $77,000 | Old Florida Title | |
| Warranty Deed | -- | Attorney |
Source: Florida Gulf Coast Multiple Listing Service
MLS Number: 2025020776
APN: 18-43-24-C3-05713.0260
- 1218 NE 40th St
- 2016 NE 40th St
- 1104 NE 40th St
- 3909 NE 16th Ave
- 3920 NE 15th Place
- 1258 NE 40th St
- 3904 NE 16th Place
- 2111 NE 41st St
- 1221 NE 41st St
- 4104 NE 15th Ave
- 4101 NE 15th Ave
- 3900 NE 15th Ave
- 4005 NE 17th Ave
- 3749 NE 15th Place
- 1714 NE 40th Ln
- 1252 NE 41st St
- 1718 NE 40th Ln
- 3745 NE 14th Place
- 4100 NE 16th Ave
- 3740 NE 15th Ave
- 1513 NE 40th St
- 3929 NE 16th Place
- 1709 NE 41st St
- 1814 NE 40th Ln
- 3833 NE 17th Ave
- 3713 NE 15th Place
- 1401 N Gator Cir
- 1539 NE 36th Ln
- 4138 E Gator Cir
- 4208 NE 15th Place
- 3623 NE 17th Place
- 4303 NE 12th Ct
- 3615 NE 12th Ct
- 4218 NE 20th Ct
- 1618 NE 36th St
- 4305 NE 11th Ave
- 3618 NE 18th Place
- 3531 NE 17th Ave
- 4331 NE 11th Ave
- 3423 NE 12th Ave
