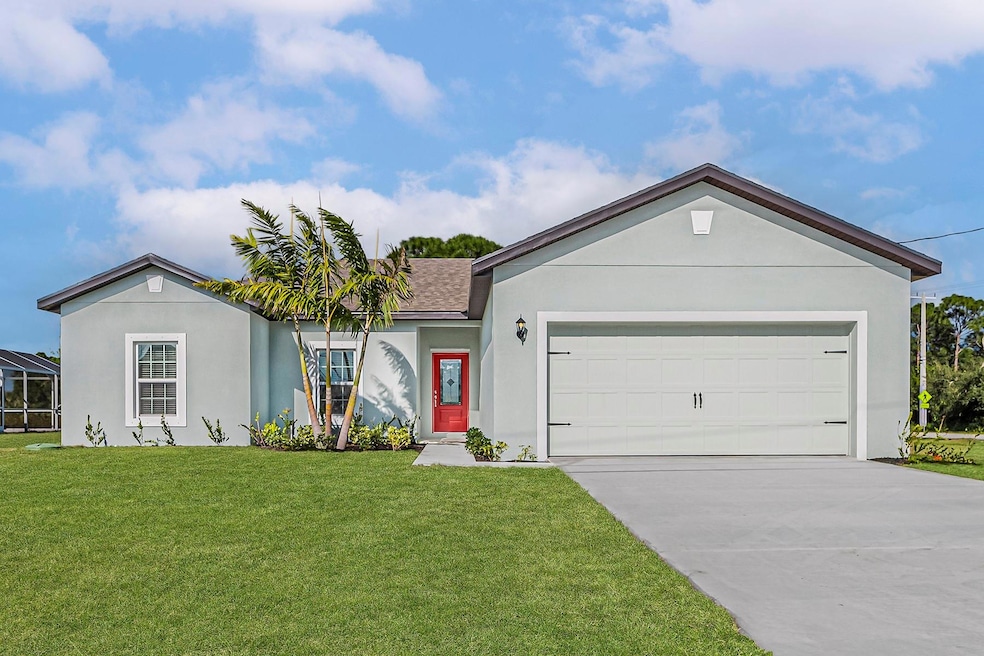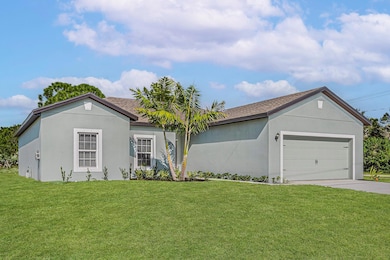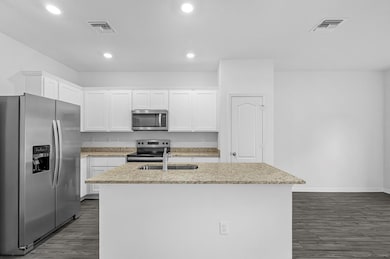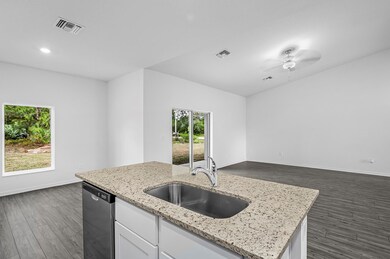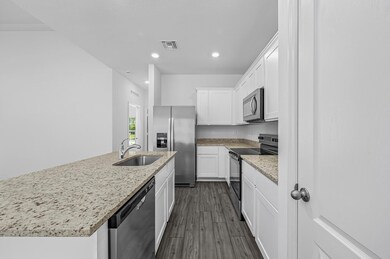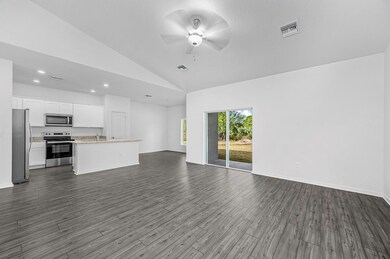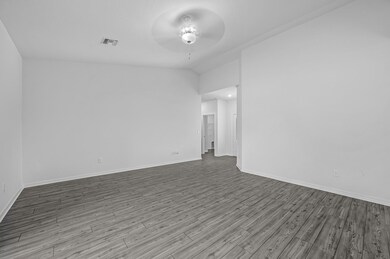1261 SW Kapok Ave Port St. Lucie, FL 34953
Woodland Trails NeighborhoodEstimated payment $2,582/month
Highlights
- New Construction
- Hurricane or Storm Shutters
- Patio
- Vaulted Ceiling
- Walk-In Closet
- Laundry Room
About This Home
Ask about our builder-paid closing costs & no down payment options! Presenting the Braden floor plan at Port St. Lucie - a 3-bedroom, 2-bath retreat designed for family living. The open layout, featuring energy-efficient Whirlpool® appliances and granite countertops, makes hosting a breeze. With thousands of dollars in upgrades, including front yard landscaping, an attached two-car garage, and a private master retreat with a spacious walk-in closet, the Braden is built for comfort and style. Located in a premier area, Port St. Lucie offers residents easy access to local parks, pristine beaches, and recreational activities. Enjoy top-rated schools, shopping, and dining nearby! **Appliance models subject to availability.**
Listing Agent
Gayle Van Wagenen
LGI Realty- Florida, LLC License #3075192 Listed on: 05/09/2025
Home Details
Home Type
- Single Family
Est. Annual Taxes
- $891
Year Built
- Built in 2025 | New Construction
Lot Details
- Southeast Facing Home
- Property is zoned RS-2 PSL
Parking
- 2 Car Garage
- Garage Door Opener
- Driveway
Home Design
- Shingle Roof
- Composition Roof
Interior Spaces
- 1,680 Sq Ft Home
- 1-Story Property
- Vaulted Ceiling
- Ceiling Fan
- Utility Room
Kitchen
- Electric Range
- Microwave
- Ice Maker
- Dishwasher
- Kitchen Island
- Disposal
Flooring
- Carpet
- Vinyl
Bedrooms and Bathrooms
- 3 Main Level Bedrooms
- Walk-In Closet
- 2 Full Bathrooms
Laundry
- Laundry Room
- Washer and Dryer Hookup
Home Security
- Hurricane or Storm Shutters
- Fire and Smoke Detector
Outdoor Features
- Patio
Utilities
- Central Heating and Cooling System
- Electric Water Heater
- Cable TV Available
Community Details
- Port St Lucie Sec 22 Subdivision
Listing and Financial Details
- Assessor Parcel Number 3420-660-1579-000-3
Map
Home Values in the Area
Average Home Value in this Area
Tax History
| Year | Tax Paid | Tax Assessment Tax Assessment Total Assessment is a certain percentage of the fair market value that is determined by local assessors to be the total taxable value of land and additions on the property. | Land | Improvement |
|---|---|---|---|---|
| 2024 | $847 | $83,200 | $83,200 | -- |
| 2023 | $847 | $68,300 | $68,300 | $0 |
| 2022 | $824 | $68,300 | $68,300 | $0 |
| 2021 | $603 | $37,800 | $37,800 | $0 |
| 2020 | $722 | $24,000 | $24,000 | $0 |
| 2019 | $704 | $23,100 | $23,100 | $0 |
| 2018 | $639 | $18,000 | $18,000 | $0 |
| 2017 | $606 | $14,600 | $14,600 | $0 |
| 2016 | $354 | $13,200 | $13,200 | $0 |
| 2015 | $328 | $11,100 | $11,100 | $0 |
| 2014 | $289 | $6,490 | $0 | $0 |
Property History
| Date | Event | Price | List to Sale | Price per Sq Ft | Prior Sale |
|---|---|---|---|---|---|
| 11/21/2025 11/21/25 | Pending | -- | -- | -- | |
| 10/04/2025 10/04/25 | Off Market | $474,900 | -- | -- | |
| 10/03/2025 10/03/25 | Price Changed | $474,900 | 0.0% | $283 / Sq Ft | |
| 10/03/2025 10/03/25 | For Sale | $474,900 | +0.8% | $283 / Sq Ft | |
| 05/09/2025 05/09/25 | For Sale | $470,900 | +243.7% | $280 / Sq Ft | |
| 03/07/2024 03/07/24 | Sold | $137,000 | -8.7% | -- | View Prior Sale |
| 02/16/2024 02/16/24 | Pending | -- | -- | -- | |
| 01/23/2024 01/23/24 | For Sale | $150,000 | -- | -- |
Purchase History
| Date | Type | Sale Price | Title Company |
|---|---|---|---|
| Warranty Deed | $137,000 | Empower Title | |
| Warranty Deed | $137,000 | Empower Title | |
| Warranty Deed | -- | -- |
Source: BeachesMLS (Greater Fort Lauderdale)
MLS Number: F10502934
APN: 34-20-660-1579-0003
- 4226 SW Tuscol St
- 1281 SW Kapok Ave
- 4241 SW Tuscol St
- 4100 SW Jive St
- 4178 SW Tuscol St
- 4213 SW Utterback St
- 4219 SW Utterback St
- 4257 SW Kazan St
- 1371 SW Halford Ave
- 4255 SW Utterback St
- 4133 SW Tuscol St
- 4289 SW McClellen St
- 1331 SW Ingrassina Ave
- 4205 SW Oblique St
- 1357 SW Idol Ave
- 4285 SW Savona Blvd
- 1130 SW Jericho Ave
- 1080 SW Ingrassina Ave
- 4001 SW Haycroft St
- 1319 SW Hunnicut Ave
