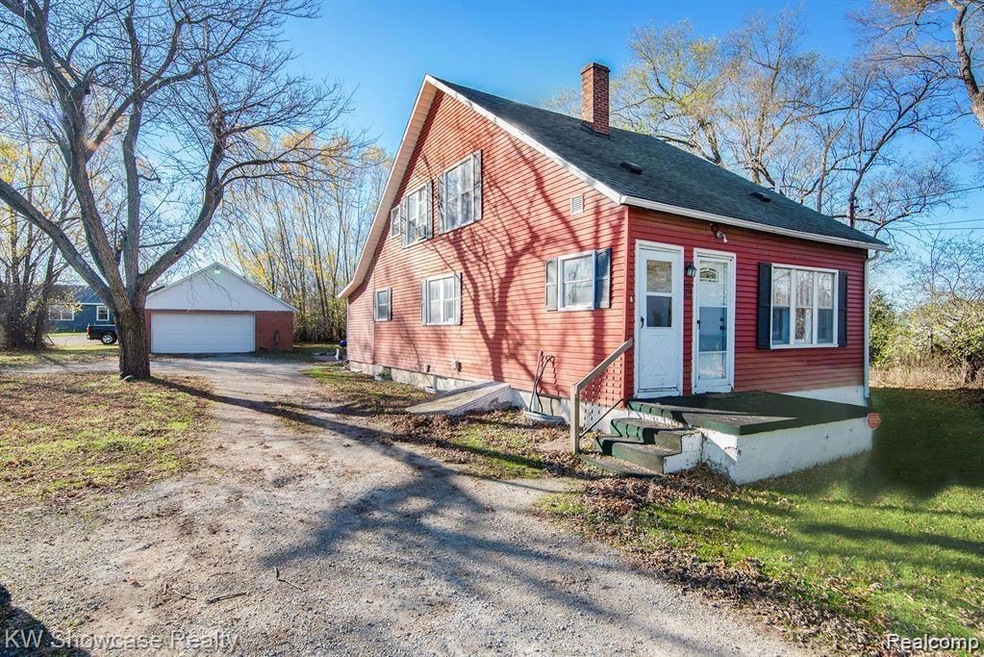1261 W Grand Blanc Rd Grand Blanc, MI 48439
Estimated payment $1,511/month
Highlights
- Colonial Architecture
- Forced Air Heating System
- Private Entrance
- Grand Blanc High School Rated A-
- 2 Car Garage
- Laundry Facilities
About This Home
** Beautiful multi-family duplex located in highly desirable Grand Blanc with convenient expressway access. This property features **two spacious units**, each with private entrances: - **First-Floor Unit**: Large 1-bedroom, 1.1 baths, bright living room, dining room, kitchen, and basement with washer and dryer. - **Second-Floor Unit**: 1-bedroom, updated bathroom, living room, and kitchen. Both units are equipped with **newer gas-forced air furnaces** for efficient heating. The property boasts an **oversized 2.5-car garage** and sits on a **generous 1/2-acre lot**, offering ample parking and outdoor space for tenant enjoyment. This duplex is surrounded by new development and has been meticulously maintained by the seller. **Long-term tenants of 18 years** provide a stable income, with the potential for rent increases. Don’t miss this chance to own a solid investment property in a growing area! **Please allow 24-hour notice for showings.**
Property Details
Home Type
- Multi-Family
Est. Annual Taxes
Year Built
- Built in 1934
Lot Details
- 0.53 Acre Lot
- Lot Dimensions are 89x200
- Private Entrance
Parking
- 2 Car Garage
Home Design
- Colonial Architecture
- Block Foundation
- Vinyl Construction Material
Interior Spaces
- 1,400 Sq Ft Home
- 2-Story Property
- Unfinished Basement
- Sump Pump
Outdoor Features
- Exterior Lighting
Utilities
- Window Unit Cooling System
- Forced Air Heating System
- Heating System Uses Natural Gas
- Separate Meters
- Separate Water Meter
- Natural Gas Water Heater
- High Speed Internet
Listing and Financial Details
- Assessor Parcel Number 1524100004
Community Details
Pet Policy
- Cats Allowed
Additional Features
- 2 Units
- Laundry Facilities
Map
Home Values in the Area
Average Home Value in this Area
Tax History
| Year | Tax Paid | Tax Assessment Tax Assessment Total Assessment is a certain percentage of the fair market value that is determined by local assessors to be the total taxable value of land and additions on the property. | Land | Improvement |
|---|---|---|---|---|
| 2025 | $4,063 | $70,800 | $0 | $0 |
| 2024 | $2,805 | $64,800 | $0 | $0 |
| 2023 | $1,154 | $58,700 | $0 | $0 |
| 2022 | $2,727 | $53,400 | $0 | $0 |
| 2021 | $2,673 | $50,600 | $0 | $0 |
| 2020 | $1,808 | $46,800 | $0 | $0 |
| 2019 | $1,780 | $44,000 | $0 | $0 |
| 2018 | $2,454 | $40,000 | $0 | $0 |
| 2017 | $1,579 | $33,000 | $0 | $0 |
| 2016 | $1,563 | $30,200 | $0 | $0 |
| 2015 | $1,272 | $27,100 | $0 | $0 |
| 2014 | $1,001 | $26,100 | $0 | $0 |
| 2012 | -- | $22,900 | $22,900 | $0 |
Property History
| Date | Event | Price | List to Sale | Price per Sq Ft | Prior Sale |
|---|---|---|---|---|---|
| 02/01/2025 02/01/25 | Pending | -- | -- | -- | |
| 01/26/2025 01/26/25 | For Sale | $229,900 | +70.3% | $164 / Sq Ft | |
| 03/31/2023 03/31/23 | Sold | $135,000 | -3.5% | $87 / Sq Ft | View Prior Sale |
| 03/24/2023 03/24/23 | Pending | -- | -- | -- | |
| 11/14/2022 11/14/22 | For Sale | $139,900 | +69.6% | $90 / Sq Ft | |
| 06/16/2017 06/16/17 | Sold | $82,500 | -15.7% | $60 / Sq Ft | View Prior Sale |
| 05/09/2017 05/09/17 | Pending | -- | -- | -- | |
| 04/27/2017 04/27/17 | Price Changed | $97,900 | -18.3% | $71 / Sq Ft | |
| 03/13/2017 03/13/17 | Price Changed | $119,900 | -7.7% | $87 / Sq Ft | |
| 02/07/2017 02/07/17 | For Sale | $129,900 | -- | $94 / Sq Ft |
Purchase History
| Date | Type | Sale Price | Title Company |
|---|---|---|---|
| Warranty Deed | $220,000 | None Listed On Document | |
| Quit Claim Deed | -- | Detroit Title | |
| Warranty Deed | $135,000 | Cislo Title Company | |
| Warranty Deed | $135,000 | Cislo Title Company | |
| Quit Claim Deed | -- | -- | |
| Warranty Deed | $82,500 | First American Title Ins Co | |
| Quit Claim Deed | -- | First Amer Title Ins Co | |
| Interfamily Deed Transfer | -- | -- | |
| Land Contract | -- | Lawyers Title Ins Corp |
Mortgage History
| Date | Status | Loan Amount | Loan Type |
|---|---|---|---|
| Previous Owner | $108,000 | New Conventional | |
| Previous Owner | $108,000 | New Conventional |
Source: Realcomp
MLS Number: 20250005617
APN: 15-24-100-004
- 22003 Wilson St Unit 128
- 1203 Froman St
- 41003 Williams St Unit 242
- 35010 Mitchell St Unit 210
- 7444 Rory St
- 3006 Murray St Unit 16
- 3010 Murray St Unit 18
- 8018 Bradbury Ln
- 7400 Lawrence St
- 12000 Murray St Unit 67
- 8019 Bradbury Ln
- The Nest Plan at Hidden Ponds
- The Pearl Plan at Hidden Ponds
- The Dana Plan at Hidden Ponds
- The Sapphire Plan at Hidden Ponds
- 8383 Peninsula Cir
- The Ruby Plan at Hidden Ponds
- The Amherst Plan at Hidden Ponds
- The Clarissa Plan at Hidden Ponds
- 8341 Peninsula Cir

