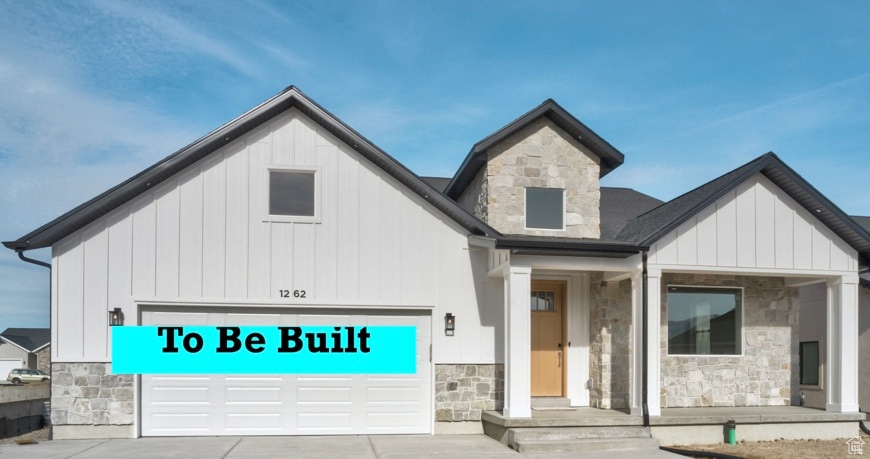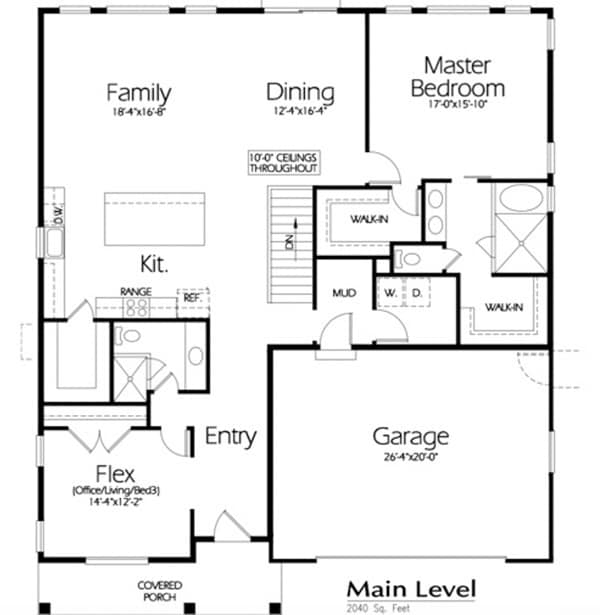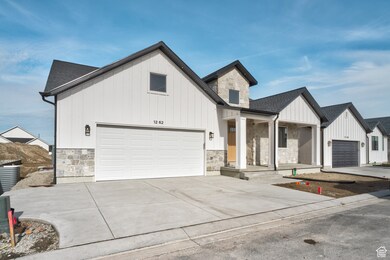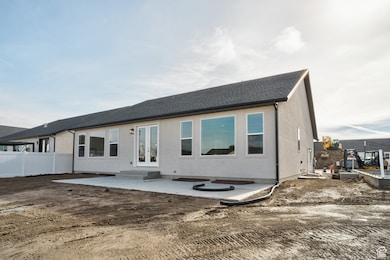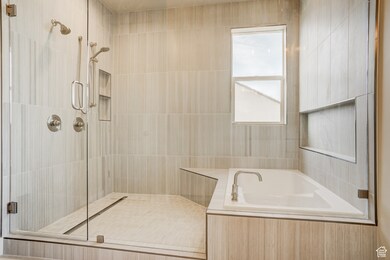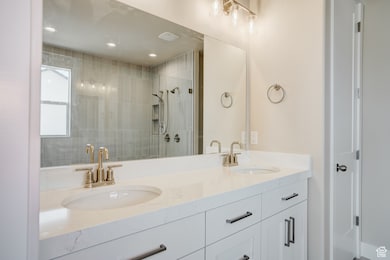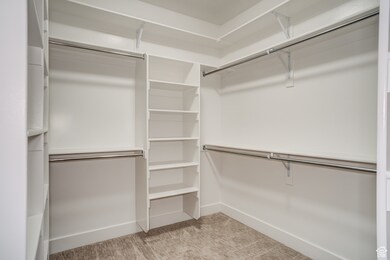1261 W Moon Way Unit 133 Riverton, UT 84065
Estimated payment $4,213/month
Highlights
- New Construction
- Rambler Architecture
- Granite Countertops
- ENERGY STAR Certified Homes
- Main Floor Primary Bedroom
- 5-minute walk to Riverton City Park
About This Home
To Be Built The Hay plan welcomes you with a covered porch, as you step into the large entry with a guest room or office, and a guest bath you will enter the large great room complete with dining room, and French doors that lead out to the back yard in the very desirable silos community come build your semi custom home with Priority builders. This stunning property offers a large gourmet kitchen walk in pantry, large mudroom greets you as you enter the home off the garage. with 9 foot ceilings. Key Features: Bright and Open Living Spaces: The open-concept layout features a sunlit living room with large windows and ample space for entertaining. Gourmet Kitchen: the kitchen boasts quartz countertops, stainless steel appliances, a large island, and custom cabinetry. Primary Suite Retreat: Relax in the spacious primary bedroom with a walk-in closet and en-suite bathroom, complete with a soaking tub, shower inclosure and dual vanities. Two owners walk in closets so you plenty of storage. Additional highlights include a two-car garage, updated flooring throughout, and a convenient location close to the Riverton park, shopping, and dining. This home offers the perfect blend of comfort and style. Don't miss the opportunity to make it yours! Schedule a private showing today! We build start to finish in 6 months almost sold out don't miss out on your opportunity in the silos.
Home Details
Home Type
- Single Family
Est. Annual Taxes
- $1,665
Year Built
- Built in 2025 | New Construction
Lot Details
- 6,098 Sq Ft Lot
- Property is zoned Single-Family
HOA Fees
- $150 Monthly HOA Fees
Parking
- 2 Car Garage
Home Design
- Rambler Architecture
- Asphalt
Interior Spaces
- 4,080 Sq Ft Home
- 2-Story Property
- Ceiling Fan
- Double Pane Windows
- Entrance Foyer
- Smart Doorbell
- Basement Fills Entire Space Under The House
- Gas Dryer Hookup
Kitchen
- Microwave
- Granite Countertops
- Disposal
Flooring
- Carpet
- Laminate
- Tile
Bedrooms and Bathrooms
- 2 Main Level Bedrooms
- Primary Bedroom on Main
- Walk-In Closet
- Bathtub With Separate Shower Stall
Home Security
- Video Cameras
- Smart Thermostat
Schools
- Riverton Elementary School
- Oquirrh Hills Middle School
- Riverton High School
Utilities
- Forced Air Heating and Cooling System
- Natural Gas Connected
Additional Features
- ENERGY STAR Certified Homes
- Porch
Community Details
- Community Solutions Association
- The Silos At Riverbend Subdivision
Listing and Financial Details
- Assessor Parcel Number 27-35-102-153
Map
Home Values in the Area
Average Home Value in this Area
Tax History
| Year | Tax Paid | Tax Assessment Tax Assessment Total Assessment is a certain percentage of the fair market value that is determined by local assessors to be the total taxable value of land and additions on the property. | Land | Improvement |
|---|---|---|---|---|
| 2025 | $1,665 | $162,100 | $162,100 | -- |
| 2024 | $1,665 | $155,300 | $155,300 | -- |
| 2023 | $1,665 | $149,400 | $149,400 | -- |
Property History
| Date | Event | Price | List to Sale | Price per Sq Ft |
|---|---|---|---|---|
| 05/21/2025 05/21/25 | Pending | -- | -- | -- |
| 05/12/2025 05/12/25 | Off Market | -- | -- | -- |
| 04/04/2025 04/04/25 | Price Changed | $749,700 | +1.4% | $184 / Sq Ft |
| 12/18/2024 12/18/24 | For Sale | $739,700 | -- | $181 / Sq Ft |
Source: UtahRealEstate.com
MLS Number: 2055029
APN: 27-35-102-153-0000
- 1273 W Hendrix St Unit 145
- 1269 W Hendrix St Unit 146
- 12736 S Mccartney Way Unit 104
- The Hay Plan at The Silos at Riverbend
- Riverbend Plan at The Silos at Riverbend
- Oakmont Plan at The Silos at Riverbend
- 11791 S 1445 Res W
- 1233 W 12500 S
- 1371 W Stewart Falls Dr
- 1373 W Stewart Falls Dr
- 12952 S Croix Cir
- 1178 W 13040 S
- 12566 S Tithing Hill Dr
- 13053 S 1300 W
- 13065 S 1130 W
- 1360 Quail Ridge Cir
- 12392 S 1300 W
- 13074 S Galloway Cove
- 12467 Laurel Chase Dr
- 1037 W 12400 S
