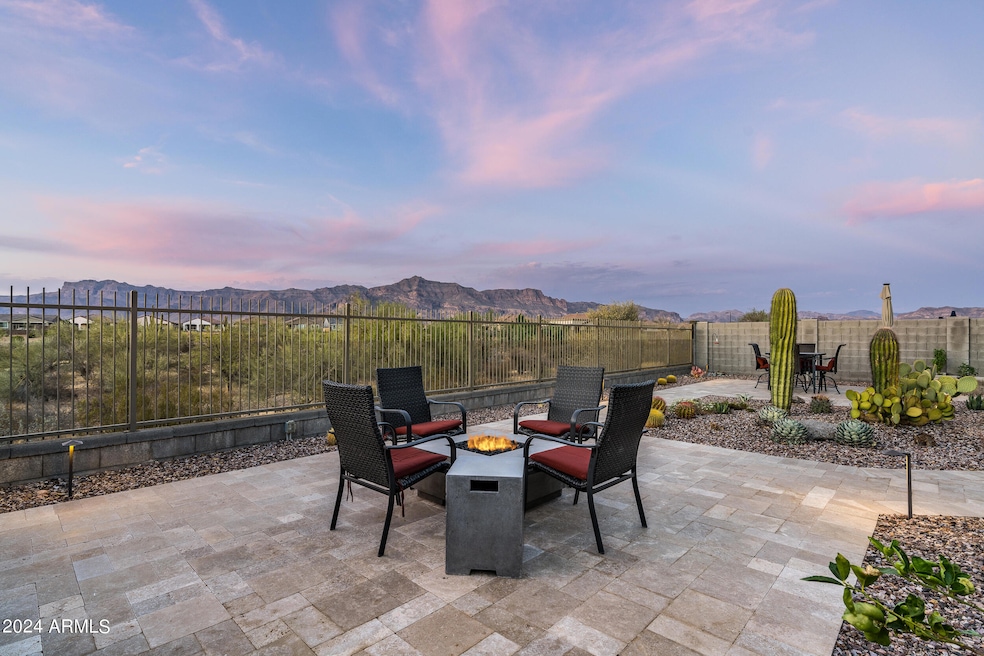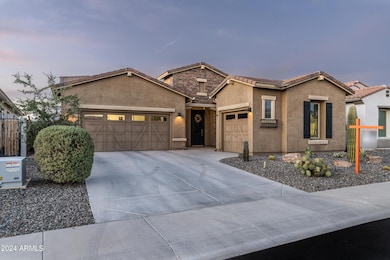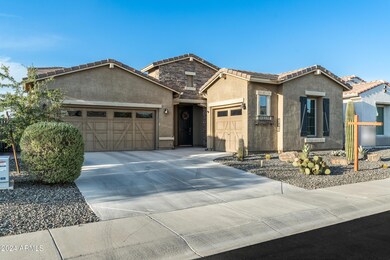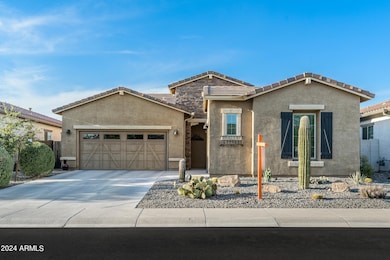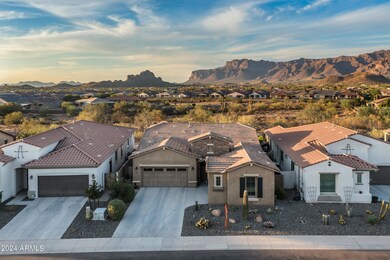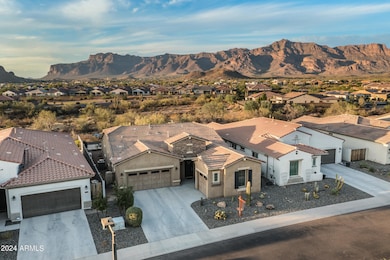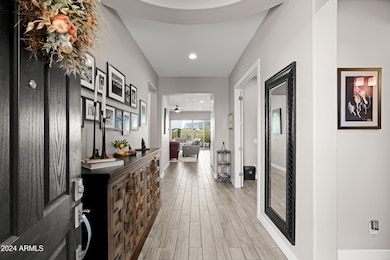
12610 E Nandina Place Gold Canyon, AZ 85118
Highlights
- Mountain View
- Covered Patio or Porch
- Mechanical Sun Shade
- Pickleball Courts
- 3 Car Direct Access Garage
- Double Pane Windows
About This Home
As of January 2025TRULY SPECTACULAR SUPERSTITION MOUNTAIN VIEWS FROM MOST DESIRABLE LOCATION IN PERALTA CANYON! 2019 HIGHLY UPGRADED SINGLE LEVEL HOME OFFERS 3 BEDROOMS + DEN, 3 BATHS & 3 CAR GARAGE. UPSCALE INTERIOR FEATURES DESIGNER COLOR PALETTE, SOARING CEILINGS, RECESSED LIGHTING & WOOD-LOOK PLANK TILE FLOORING. LIGHT & BRIGHT GREATROOM OPENS TO GOURMET KITCHEN BOASTING BEAUTIFUL BRIGHT QUARTZ COUNTERS, ELEGANT WHITE CABINETS W/CROWN MOLDING, HIGH-END STAINLESS APPLIANCES, WALK-IN PANTRY & ISLAND W/PENDANT LIGHTING. SPACIOUS PRIMARY SUITE SPORTS LARGE ENSUITE BATH W/DOUBLE VANITIES, WALK-IN SHOWER, HIS & HERS CLOSETS & FABULOUS MOUNTAIN VIEWS. UNSURPASSED SUPERSTITION MOUNTAIN VIEWS FROM COVERED PATIO & TRAVERTINE SEATING AREAS AMID LOVELY EASY CARE DESERT SCAPE. CLOSE TO 5 GOLD CANYON GOLF COURSES, WORLD CLASS HIKING, RESTAURANTS & SHOPPING. 35 MIN. TO PHX SKY HARBOR. HOA ONLY $100/MO.
Last Agent to Sell the Property
DeLex Realty License #SA528555000 Listed on: 10/12/2024

Home Details
Home Type
- Single Family
Est. Annual Taxes
- $3,103
Year Built
- Built in 2019
Lot Details
- 7,316 Sq Ft Lot
- Desert faces the front and back of the property
- Block Wall Fence
- Misting System
- Front and Back Yard Sprinklers
- Sprinklers on Timer
HOA Fees
- $100 Monthly HOA Fees
Parking
- 3 Car Direct Access Garage
- Garage Door Opener
Home Design
- Wood Frame Construction
- Tile Roof
- Stucco
Interior Spaces
- 2,154 Sq Ft Home
- 1-Story Property
- Ceiling height of 9 feet or more
- Ceiling Fan
- Double Pane Windows
- Mechanical Sun Shade
- Solar Screens
- Mountain Views
- Security System Owned
Kitchen
- Breakfast Bar
- Electric Cooktop
- Built-In Microwave
- Kitchen Island
Flooring
- Carpet
- Tile
Bedrooms and Bathrooms
- 3 Bedrooms
- Primary Bathroom is a Full Bathroom
- 3 Bathrooms
- Dual Vanity Sinks in Primary Bathroom
- Bathtub With Separate Shower Stall
Schools
- Peralta Trail Elementary School
- Cactus Canyon Junior High
- Apache Junction High School
Utilities
- Central Air
- Heating System Uses Natural Gas
- Water Purifier
- High Speed Internet
- Cable TV Available
Additional Features
- No Interior Steps
- Covered Patio or Porch
Listing and Financial Details
- Tax Lot 13
- Assessor Parcel Number 104-09-136
Community Details
Overview
- Association fees include ground maintenance
- Aam Llc Association, Phone Number (602) 957-9191
- Built by Gehan Homes of Arizona
- Peralta Canyon Subdivision
Recreation
- Pickleball Courts
- Community Playground
- Bike Trail
Ownership History
Purchase Details
Home Financials for this Owner
Home Financials are based on the most recent Mortgage that was taken out on this home.Purchase Details
Purchase Details
Home Financials for this Owner
Home Financials are based on the most recent Mortgage that was taken out on this home.Similar Homes in Gold Canyon, AZ
Home Values in the Area
Average Home Value in this Area
Purchase History
| Date | Type | Sale Price | Title Company |
|---|---|---|---|
| Warranty Deed | $700,000 | First American Title Insurance | |
| Warranty Deed | $700,000 | First American Title Insurance | |
| Interfamily Deed Transfer | -- | None Available | |
| Special Warranty Deed | $419,317 | First American Title Ins Co | |
| Special Warranty Deed | $419,317 | First American Title Ins Co |
Mortgage History
| Date | Status | Loan Amount | Loan Type |
|---|---|---|---|
| Previous Owner | $300,000 | Credit Line Revolving | |
| Previous Owner | $203,000 | New Conventional |
Property History
| Date | Event | Price | Change | Sq Ft Price |
|---|---|---|---|---|
| 01/03/2025 01/03/25 | Sold | $700,000 | -6.7% | $325 / Sq Ft |
| 11/11/2024 11/11/24 | Pending | -- | -- | -- |
| 10/12/2024 10/12/24 | For Sale | $749,900 | -- | $348 / Sq Ft |
Tax History Compared to Growth
Tax History
| Year | Tax Paid | Tax Assessment Tax Assessment Total Assessment is a certain percentage of the fair market value that is determined by local assessors to be the total taxable value of land and additions on the property. | Land | Improvement |
|---|---|---|---|---|
| 2025 | $3,132 | $57,588 | -- | -- |
| 2024 | $2,968 | $59,480 | -- | -- |
| 2023 | $3,103 | $49,974 | $7,311 | $42,663 |
| 2022 | $2,968 | $34,555 | $7,311 | $27,244 |
| 2021 | $3,407 | $32,907 | $0 | $0 |
| 2020 | $3,298 | $3,200 | $0 | $0 |
| 2019 | $395 | $3,200 | $0 | $0 |
Agents Affiliated with this Home
-
Jill McFadden
J
Seller's Agent in 2025
Jill McFadden
DeLex Realty
(480) 244-6172
78 in this area
89 Total Sales
-
Cheri Mingst-smith
C
Buyer's Agent in 2025
Cheri Mingst-smith
Weichert, Realtors-Home Pro Realty
(480) 442-3652
46 in this area
64 Total Sales
Map
Source: Arizona Regional Multiple Listing Service (ARMLS)
MLS Number: 6765316
APN: 104-09-136
- 12347 E Soloman Rd
- 7648 S Thimble Peak
- 12507 E Pivot Peak
- 7336 S Bennett Cir
- 12289 E Ballentine Rd
- 12330 E Crystal Forest
- 12176 E Chevelon Trail
- 12216 E Pivot Peak
- 12048 E Chevelon Trail
- 10276 E Meandering Trail Ln
- 10322 E Breathless Ave
- 11789 E Red Butte
- 8068 S Spur Trail Ct
- 8377 S Mountain Air Ln Unit II
- 10958 E Secret Mine Ct
- 11626 E Yeager Canyon
- 10607 E Hillside Mine Ct Unit II
- 11658 E Chevelon Trail
- 10333 E Gold Nugget Ct
- 7192 S Wesley Ct
