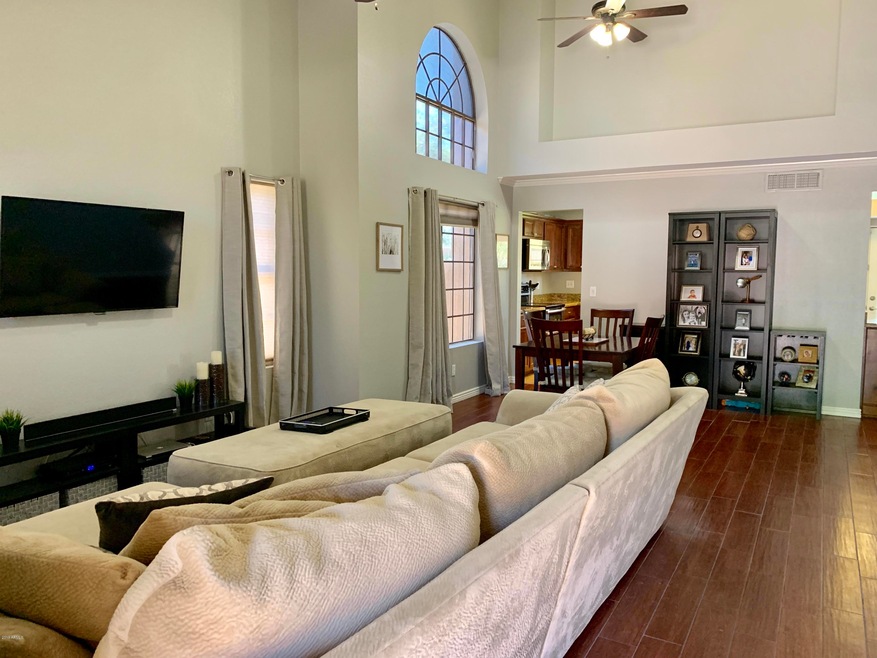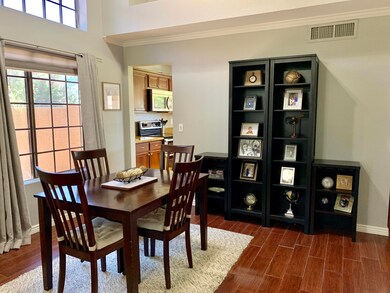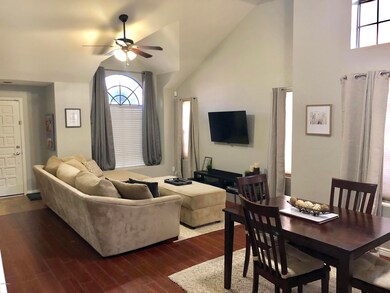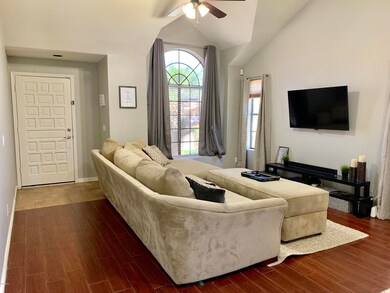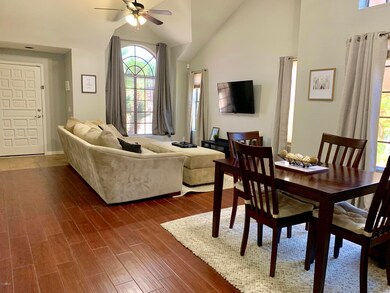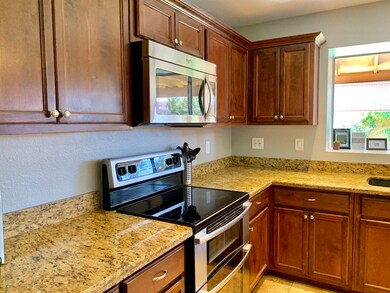
12610 N 88th Place Scottsdale, AZ 85260
Horizons NeighborhoodHighlights
- Vaulted Ceiling
- 1 Fireplace
- Community Pool
- Redfield Elementary School Rated A
- Granite Countertops
- Tennis Courts
About This Home
As of July 2019TaDaa, your new home has hit the market. Recently remodeled & updated, this home situated on the curve will not disappoint. The kitchen is large with 24'' tile, granite counters, SS appliances include stove with double oven, microwave and French door fridge conveys. French doors lead out a large private yard that has been overhauled w/ new landscaping. Plenty of room for a pool. The master is very spacious with the bathroom/closet recently reconfigured adding a massive walk in shower with custom tile and glass w/ an expanded closet to die for. Raised vanities w/ all the whistles. You will LOVE it. Do you have an electric car? 240volt outlet added for rapid charges. Lg laundry room, half bath downstairs, formal living/dining. Recent full interior paint. Dont miss this home priced under $400
Last Agent to Sell the Property
Realty ONE Group License #BR533606000 Listed on: 06/08/2019

Home Details
Home Type
- Single Family
Est. Annual Taxes
- $2,419
Year Built
- Built in 1987
Lot Details
- 5,877 Sq Ft Lot
- Desert faces the front and back of the property
- Block Wall Fence
- Grass Covered Lot
HOA Fees
- $62 Monthly HOA Fees
Parking
- 2 Car Garage
- Garage Door Opener
Home Design
- Wood Frame Construction
- Tile Roof
- Stucco
Interior Spaces
- 1,761 Sq Ft Home
- 2-Story Property
- Vaulted Ceiling
- 1 Fireplace
- Washer and Dryer Hookup
Kitchen
- Eat-In Kitchen
- Built-In Microwave
- Granite Countertops
Flooring
- Carpet
- Tile
Bedrooms and Bathrooms
- 3 Bedrooms
- 2.5 Bathrooms
- Dual Vanity Sinks in Primary Bathroom
Schools
- Zuni Hills Elementary School
- Desert Canyon Middle School
- Desert Mountain High School
Utilities
- Central Air
- Heating Available
- High Speed Internet
- Cable TV Available
Listing and Financial Details
- Tax Lot 36
- Assessor Parcel Number 217-24-545
Community Details
Overview
- Association fees include ground maintenance
- Pima Vista Association, Phone Number (602) 508-1974
- Pima Vista Amd Lot 1 185 Tr A M Subdivision
Recreation
- Tennis Courts
- Community Pool
Ownership History
Purchase Details
Home Financials for this Owner
Home Financials are based on the most recent Mortgage that was taken out on this home.Purchase Details
Home Financials for this Owner
Home Financials are based on the most recent Mortgage that was taken out on this home.Purchase Details
Home Financials for this Owner
Home Financials are based on the most recent Mortgage that was taken out on this home.Purchase Details
Home Financials for this Owner
Home Financials are based on the most recent Mortgage that was taken out on this home.Similar Homes in Scottsdale, AZ
Home Values in the Area
Average Home Value in this Area
Purchase History
| Date | Type | Sale Price | Title Company |
|---|---|---|---|
| Deed | -- | Security Title Agency | |
| Warranty Deed | $380,000 | Security Title Agency | |
| Warranty Deed | $330,000 | Chicago Title Agency Inc | |
| Warranty Deed | $245,000 | American Title Service Agenc | |
| Trustee Deed | $171,025 | None Available |
Mortgage History
| Date | Status | Loan Amount | Loan Type |
|---|---|---|---|
| Open | $392,251 | VA | |
| Closed | $391,166 | VA | |
| Closed | $392,540 | VA | |
| Previous Owner | $311,000 | New Conventional | |
| Previous Owner | $253,600 | New Conventional | |
| Previous Owner | $231,843 | FHA | |
| Previous Owner | $232,750 | FHA | |
| Previous Owner | $129,265 | Purchase Money Mortgage | |
| Previous Owner | $129,265 | Unknown | |
| Previous Owner | $290,200 | Unknown | |
| Previous Owner | $97,200 | No Value Available |
Property History
| Date | Event | Price | Change | Sq Ft Price |
|---|---|---|---|---|
| 07/05/2019 07/05/19 | Sold | $380,000 | +1.3% | $216 / Sq Ft |
| 06/11/2019 06/11/19 | Pending | -- | -- | -- |
| 06/08/2019 06/08/19 | For Sale | $375,000 | +13.6% | $213 / Sq Ft |
| 07/25/2018 07/25/18 | Sold | $330,000 | -2.8% | $187 / Sq Ft |
| 06/28/2018 06/28/18 | Pending | -- | -- | -- |
| 06/22/2018 06/22/18 | For Sale | $339,500 | +2.9% | $193 / Sq Ft |
| 06/19/2018 06/19/18 | Off Market | $330,000 | -- | -- |
| 06/09/2018 06/09/18 | Price Changed | $339,500 | -2.9% | $193 / Sq Ft |
| 05/16/2018 05/16/18 | For Sale | $349,500 | -- | $198 / Sq Ft |
Tax History Compared to Growth
Tax History
| Year | Tax Paid | Tax Assessment Tax Assessment Total Assessment is a certain percentage of the fair market value that is determined by local assessors to be the total taxable value of land and additions on the property. | Land | Improvement |
|---|---|---|---|---|
| 2025 | $2,302 | $33,711 | -- | -- |
| 2024 | $2,268 | $23,737 | -- | -- |
| 2023 | $2,268 | $39,660 | $7,930 | $31,730 |
| 2022 | $1,806 | $31,120 | $6,220 | $24,900 |
| 2021 | $1,959 | $29,020 | $5,800 | $23,220 |
| 2020 | $1,942 | $29,830 | $5,960 | $23,870 |
| 2019 | $1,886 | $28,300 | $5,660 | $22,640 |
| 2018 | $2,419 | $27,420 | $5,480 | $21,940 |
| 2017 | $1,739 | $26,450 | $5,290 | $21,160 |
| 2016 | $1,705 | $24,900 | $4,980 | $19,920 |
| 2015 | $1,638 | $23,230 | $4,640 | $18,590 |
Agents Affiliated with this Home
-
Marleigh Wrobel

Seller's Agent in 2019
Marleigh Wrobel
Realty One Group
(480) 734-4414
2 in this area
47 Total Sales
-
Lydia Forte

Buyer's Agent in 2019
Lydia Forte
Delex Realty
(623) 341-3270
29 Total Sales
-
S
Seller's Agent in 2018
Sandra Washburn
RE/MAX
Map
Source: Arizona Regional Multiple Listing Service (ARMLS)
MLS Number: 5937398
APN: 217-24-545
- 8825 E Larkspur Dr
- 12633 N 88th Place
- 8926 E Ann Way
- 8966 E Captain Dreyfus Ave
- 12590 N 85th St
- 12730 N 90th Way
- 9075 E Sahuaro Dr
- 8832 E Sunnyside Dr
- 9085 E Windrose Dr
- 9160 E Wethersfield Rd
- 8939 E Riviera Dr
- 9077 E Camino Del Santo
- 9144 E Pershing Ave
- 9028 E Altadena Ave
- 8515 E Sutton Dr
- 8826 E Cortez St
- 9012 E Sutton Dr
- 8426 E Paradise Dr
- 9015 E Altadena Ave
- 9230 E Wood Dr
