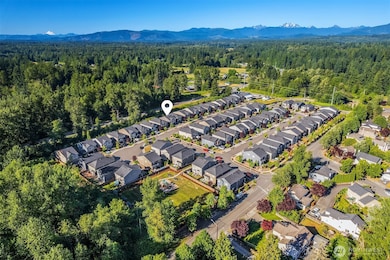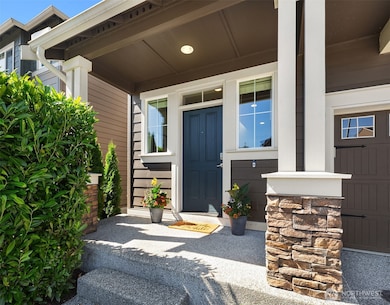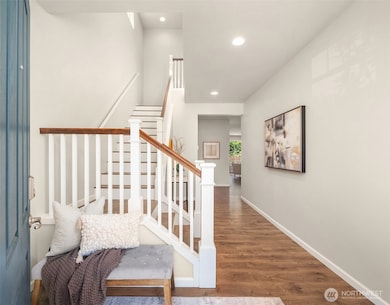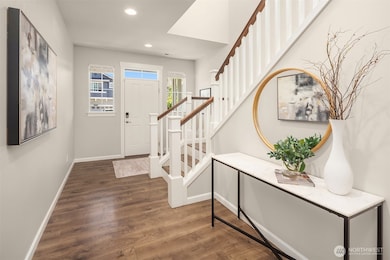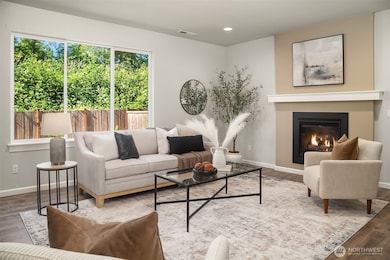
$925,000
- 3 Beds
- 2 Baths
- 1,290 Sq Ft
- 14115 Avondale Rd NE
- Woodinville, WA
NEW PRICE + $10K BUYER CREDIT! Don’t miss this incredible opportunity to own or invest in this beautifully maintained, original-owner home with no HOA in the Lake Washington School District. This single-level 3-bed/2-bath gem sits on private 1⁄2-acre lot, offering rare space, privacy & convenience minutes from Redmond & Woodinville shopping, dining & commuter routes. Bright open living spaces
Karen Dion Windermere Real Estate/East

