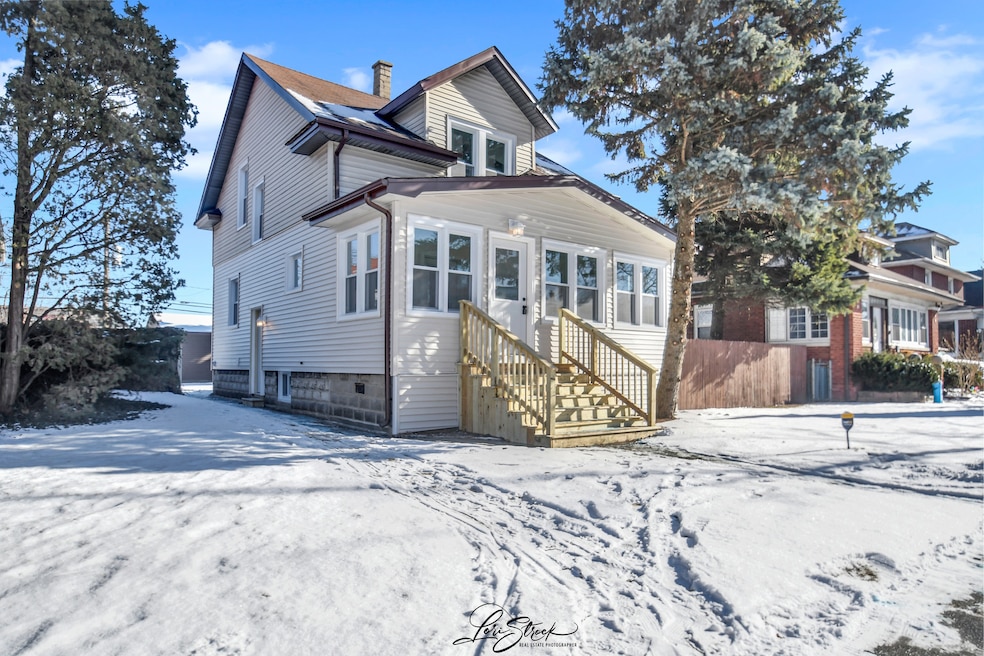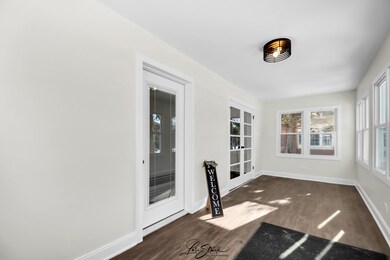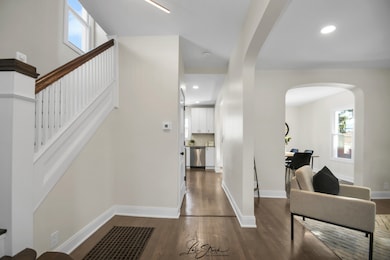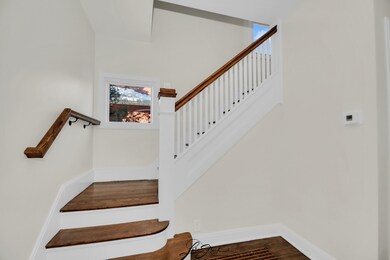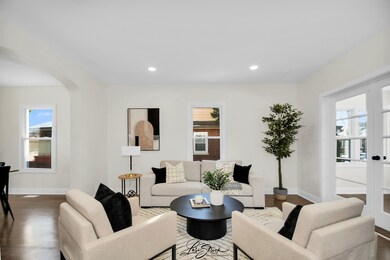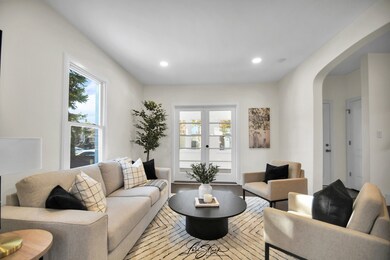
12611 Artesian Ave Blue Island, IL 60406
Highlights
- Wood Flooring
- Living Room
- Central Air
- Enclosed Patio or Porch
- Laundry Room
- Dining Room
About This Home
As of April 2025Welcome home! Step in through the front door and you'll be greeted by a charming enclosed porch, perfect for relaxing or entertaining! This beautifully remodeled home features a brand new kitchen with quartzite countertops, new cabinetry, fixtures, and stainless steel appliances. Oak hardwood floors have been refinished, and the entire home has all new drywall and trim which has been freshly painted. Additional highlights include a brand new furnace, A/C, and fully updated electrical and plumbing systems for peace of mind. The bathroom has been completely remodeled as well as all three nicely sized bedrooms. The exterior boasts new vinyl siding, gutters, windows, and a large yard with a two-car garage. Close to Blue Island Metra Station, Columbus Park, Shopping and dining - and Quick access to I-57 and I-294! Move-in ready and full of modern upgrades - schedule your showing today!
Last Agent to Sell the Property
Dream Realty Services License #475200027 Listed on: 01/14/2025
Home Details
Home Type
- Single Family
Est. Annual Taxes
- $4,684
Year Built
- Built in 1912 | Remodeled in 2024
Lot Details
- Lot Dimensions are 132x50
- Fenced
Parking
- 2 Car Garage
- Off Alley Parking
Home Design
- Block Foundation
- Asphalt Roof
- Concrete Perimeter Foundation
Interior Spaces
- 1,176 Sq Ft Home
- 2-Story Property
- Family Room
- Living Room
- Dining Room
- Basement Fills Entire Space Under The House
- Laundry Room
Flooring
- Wood
- Carpet
Bedrooms and Bathrooms
- 3 Bedrooms
- 3 Potential Bedrooms
- 1 Full Bathroom
Outdoor Features
- Enclosed Patio or Porch
Schools
- Paul Revere Intermediate School
- Veterans Memorial Middle School
Utilities
- Central Air
- Heating System Uses Natural Gas
Listing and Financial Details
- Senior Tax Exemptions
- Homeowner Tax Exemptions
Ownership History
Purchase Details
Home Financials for this Owner
Home Financials are based on the most recent Mortgage that was taken out on this home.Purchase Details
Home Financials for this Owner
Home Financials are based on the most recent Mortgage that was taken out on this home.Purchase Details
Similar Homes in the area
Home Values in the Area
Average Home Value in this Area
Purchase History
| Date | Type | Sale Price | Title Company |
|---|---|---|---|
| Warranty Deed | $255,000 | None Listed On Document | |
| Deed | $52,500 | Chicago Title | |
| Warranty Deed | -- | None Available |
Mortgage History
| Date | Status | Loan Amount | Loan Type |
|---|---|---|---|
| Open | $247,350 | New Conventional | |
| Previous Owner | $152,500 | Construction |
Property History
| Date | Event | Price | Change | Sq Ft Price |
|---|---|---|---|---|
| 04/24/2025 04/24/25 | Sold | $255,000 | 0.0% | $217 / Sq Ft |
| 03/19/2025 03/19/25 | Pending | -- | -- | -- |
| 03/13/2025 03/13/25 | Price Changed | $255,000 | -1.9% | $217 / Sq Ft |
| 02/26/2025 02/26/25 | Price Changed | $260,000 | +2.0% | $221 / Sq Ft |
| 02/25/2025 02/25/25 | For Sale | $255,000 | 0.0% | $217 / Sq Ft |
| 01/19/2025 01/19/25 | Pending | -- | -- | -- |
| 01/14/2025 01/14/25 | For Sale | $255,000 | -- | $217 / Sq Ft |
Tax History Compared to Growth
Tax History
| Year | Tax Paid | Tax Assessment Tax Assessment Total Assessment is a certain percentage of the fair market value that is determined by local assessors to be the total taxable value of land and additions on the property. | Land | Improvement |
|---|---|---|---|---|
| 2024 | $4,684 | $18,000 | $3,881 | $14,119 |
| 2023 | $2,520 | $18,000 | $3,881 | $14,119 |
| 2022 | $2,520 | $11,434 | $3,375 | $8,059 |
| 2021 | $654 | $11,434 | $3,375 | $8,059 |
| 2020 | $654 | $11,434 | $3,375 | $8,059 |
| 2019 | $654 | $12,119 | $3,037 | $9,082 |
| 2018 | $0 | $12,119 | $3,037 | $9,082 |
| 2017 | $360 | $12,119 | $3,037 | $9,082 |
| 2016 | $654 | $9,853 | $2,531 | $7,322 |
| 2015 | $668 | $9,853 | $2,531 | $7,322 |
| 2014 | $642 | $9,853 | $2,531 | $7,322 |
| 2013 | $610 | $9,747 | $2,531 | $7,216 |
Agents Affiliated with this Home
-
Kate Russell
K
Seller's Agent in 2025
Kate Russell
Dream Realty Services
(815) 651-8450
1 in this area
22 Total Sales
-
Airel Hermosillo

Buyer's Agent in 2025
Airel Hermosillo
Smart Home Realty
(630) 806-1330
1 in this area
254 Total Sales
Map
Source: Midwest Real Estate Data (MRED)
MLS Number: 12270564
APN: 24-25-430-003-0000
- 2442 Birdsall St
- 2423 Collins St
- 12638 Irving Ave
- 12565 Irving Ave
- 2326 Walnut St
- 12413 Maple Ave
- 2335 Walnut St
- 2238 Orchard St
- 12840 Gregory St
- 2336 Union St Unit 5
- 2336 Union St Unit 3
- 2336 Union St Unit 4
- 2209 123rd Place
- 12548 Fairview Ave Unit 2B
- 12548 Fairview Ave Unit BLDG1
- 12546 Fairview Ave Unit 3D
- 12250 Greenwood Ave
- 2715 Orchard St
- 2630 Grunewald St
- 12456 Fairview Ave
