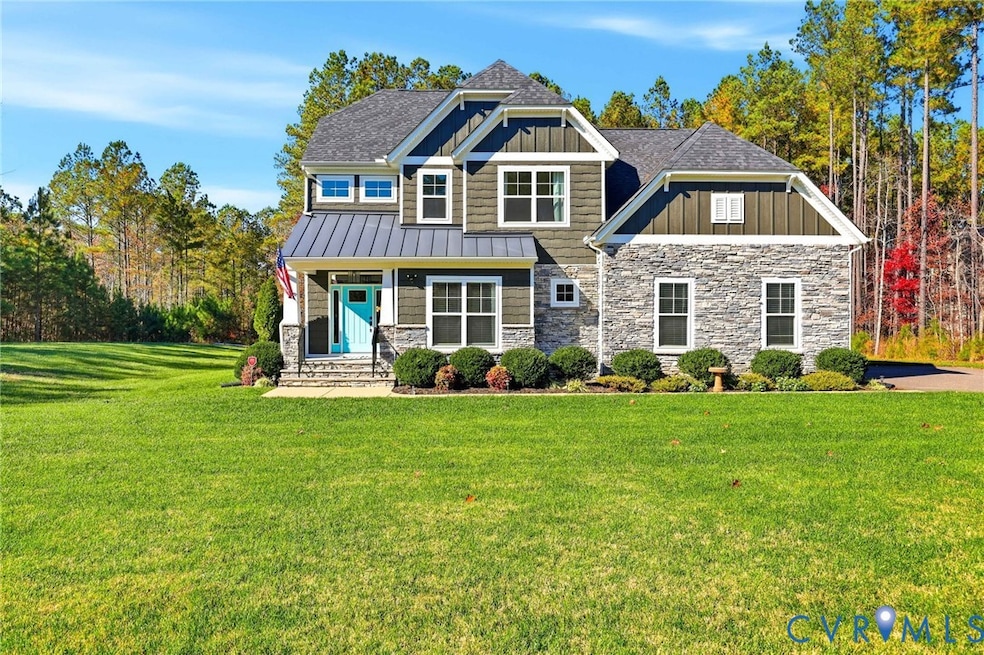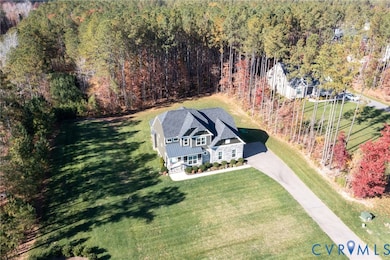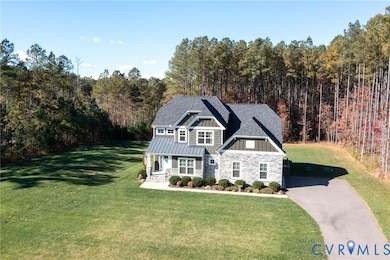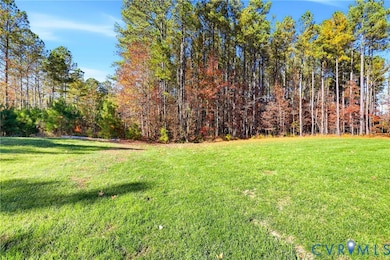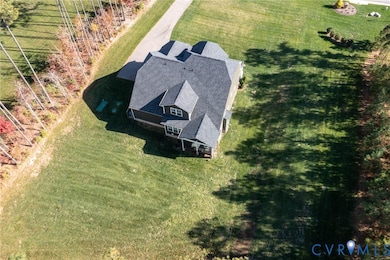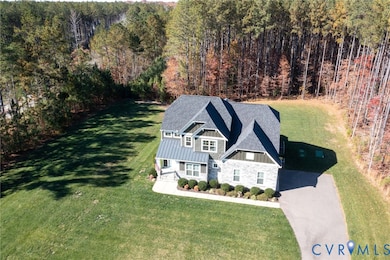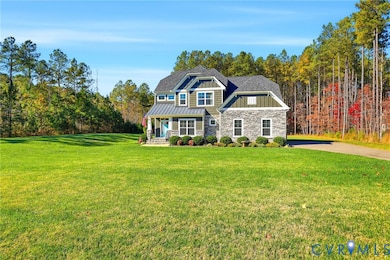12612 KernMacK Dr Chesterfield, VA 23838
The Highlands NeighborhoodEstimated payment $4,174/month
Highlights
- Popular Property
- Golf Course Community
- In Ground Pool
- Water Views
- Fitness Center
- Community Lake
About This Home
Unbelievably gorgeous home in The Highlands! This property has so much to offer, including 3,079 square feet, 4 bedrooms, 2.5 baths, a 2-car attached garage, 2.42 acres, and so much more. The main level features the lovely 2-story foyer, an amazing open great room with vaulted cathedral ceiling, LVP flooring and fireplace, the open dining room with a beautiful coffered ceiling, a very spacious kitchen with granite counters, stainless steel appliances, plenty of cabinet space, and center island, as well as the first floor primary bedroom with carpet, vaulted ceiling, walk-in closet, and full private bath, as well as an office with French doors, the separate laundry room, and a half bath. The 2nd floor offers the 2nd, 3rd, and 4th bedrooms, and another full bath, and a 2nd floor open office area as well. This home was originally built in 2019 as a model home! It has 2-zoned natural gas heat, central air, rainfall showerheads, large closets, a pull-down attic, and so many amazing community features to offer. Located in The Highlands with a forested secluded rear yard and a rear screened porch. Come see this beautiful house!
Home Details
Home Type
- Single Family
Est. Annual Taxes
- $5,291
Year Built
- Built in 2019
Lot Details
- 2.42 Acre Lot
- Sprinkler System
- Zoning described as R25
HOA Fees
- $44 Monthly HOA Fees
Parking
- 2 Car Direct Access Garage
- Dry Walled Garage
- Rear-Facing Garage
- Side Facing Garage
- Garage Door Opener
- Driveway
Home Design
- Transitional Architecture
- Brick Exterior Construction
- Composition Roof
- Asphalt Roof
- Wood Siding
- Hardboard
- Stone
Interior Spaces
- 3,079 Sq Ft Home
- 2-Story Property
- Cathedral Ceiling
- Ceiling Fan
- Recessed Lighting
- Self Contained Fireplace Unit Or Insert
- Loft
- Screened Porch
- Water Views
Kitchen
- Breakfast Area or Nook
- Eat-In Kitchen
- Built-In Oven
- Gas Cooktop
- Stove
- Range Hood
- Microwave
- Ice Maker
- Dishwasher
- Kitchen Island
- Granite Countertops
- Disposal
Flooring
- Carpet
- Tile
- Vinyl
Bedrooms and Bathrooms
- 4 Bedrooms
- Primary Bedroom on Main
- En-Suite Primary Bedroom
- Walk-In Closet
- Double Vanity
Laundry
- Laundry Room
- Dryer
- Washer
Home Security
- Home Security System
- Fire and Smoke Detector
Outdoor Features
- In Ground Pool
- Exterior Lighting
Schools
- Gates Elementary School
- Matoaca Middle School
- Matoaca High School
Utilities
- Forced Air Zoned Heating and Cooling System
- Heating System Uses Natural Gas
- Vented Exhaust Fan
- Engineered Septic
Listing and Financial Details
- Tax Lot 46
- Assessor Parcel Number 762-64-46-32-700-000
Community Details
Overview
- The Highlands Subdivision
- Community Lake
- Pond in Community
Amenities
- Common Area
- Clubhouse
Recreation
- Golf Course Community
- Tennis Courts
- Community Basketball Court
- Community Playground
- Fitness Center
- Community Pool
- Putting Green
- Park
- Trails
Map
Home Values in the Area
Average Home Value in this Area
Tax History
| Year | Tax Paid | Tax Assessment Tax Assessment Total Assessment is a certain percentage of the fair market value that is determined by local assessors to be the total taxable value of land and additions on the property. | Land | Improvement |
|---|---|---|---|---|
| 2025 | $5,316 | $594,500 | $95,100 | $499,400 |
| 2024 | $5,316 | $572,200 | $95,100 | $477,100 |
| 2023 | $5,107 | $561,200 | $85,100 | $476,100 |
| 2022 | $4,794 | $521,100 | $85,100 | $436,000 |
| 2021 | $4,565 | $477,900 | $85,100 | $392,800 |
| 2020 | $4,319 | $454,600 | $85,100 | $369,500 |
| 2019 | $808 | $85,000 | $85,000 | $0 |
Property History
| Date | Event | Price | List to Sale | Price per Sq Ft | Prior Sale |
|---|---|---|---|---|---|
| 11/11/2025 11/11/25 | For Sale | $699,950 | -1.7% | $227 / Sq Ft | |
| 08/04/2025 08/04/25 | Sold | $712,000 | -1.8% | $231 / Sq Ft | View Prior Sale |
| 06/08/2025 06/08/25 | Pending | -- | -- | -- | |
| 04/09/2025 04/09/25 | Price Changed | $725,000 | -3.2% | $235 / Sq Ft | |
| 02/26/2025 02/26/25 | Price Changed | $749,000 | -1.3% | $243 / Sq Ft | |
| 01/23/2025 01/23/25 | For Sale | $759,000 | +19.8% | $247 / Sq Ft | |
| 08/31/2021 08/31/21 | Sold | $633,450 | -1.0% | $223 / Sq Ft | View Prior Sale |
| 06/17/2021 06/17/21 | Pending | -- | -- | -- | |
| 05/28/2021 05/28/21 | For Sale | $639,950 | 0.0% | $225 / Sq Ft | |
| 05/09/2021 05/09/21 | Pending | -- | -- | -- | |
| 03/27/2021 03/27/21 | For Sale | $639,950 | -- | $225 / Sq Ft |
Purchase History
| Date | Type | Sale Price | Title Company |
|---|---|---|---|
| Bargain Sale Deed | $712,000 | Chicago Title Insurance Compan | |
| Bargain Sale Deed | $633,450 | Chicago Title |
Source: Central Virginia Regional MLS
MLS Number: 2531246
APN: 762-64-46-32-700-000
- 8406 Capernwray Dr
- 12618 Capernwray Terrace
- Tiffany I Plan at Lake Margaret at The Highlands - Lake Margaret
- Tiffany II Plan at Lake Margaret at The Highlands - Lake Margaret
- Windemere Plan at Lake Margaret at The Highlands - Lake Margaret
- Elliot Plan at Lake Margaret at The Highlands - Lake Margaret
- Sutherland Plan at Lake Margaret at The Highlands - Lake Margaret
- Olivia Plan at Lake Margaret at The Highlands - Lake Margaret
- Hampshire Plan at Lake Margaret at The Highlands - Lake Margaret
- Florence Plan at Lake Margaret at The Highlands - Lake Margaret
- Bronte Plan at Lake Margaret at The Highlands - Lake Margaret
- Brevard Plan at Lake Margaret at The Highlands
- Caldwell Plan at Lake Margaret at The Highlands - 55+
- Colfax Plan at Lake Margaret at The Highlands
- McDowell Plan at Lake Margaret at The Highlands
- McDowell Plan at Lake Margaret at The Highlands - 55+
- Caldwell Plan at Lake Margaret at The Highlands
- Raleigh Plan at Lake Margaret at The Highlands
- Asheboro Plan at Lake Margaret at The Highlands - 55+
- Raleigh Plan at Lake Margaret at The Highlands - 55+
- 6825 Fieldwood Rd
- 11750 Alliance Cir
- 12000 Reserve Manor Cir
- 6850 Arbor Lake Dr
- 5701 Quiet Pine Cir
- 11800 Lake Falls Dr
- 11301 Benton Pointe Way
- 10801 Dylans Walk Rd
- 7029 Fox Green W
- 6417 Statute St
- 5219 Beachmere Terrace
- 14001 Twin Cedars Terrace
- 9401 Fenestra Cir
- 12051 Chestertowne Rd
- 11701 Chester Village Dr
- 3524 Festival Park Plaza
- 4101 Runner Loop
- 12020 Winfree St Unit 4
- 15151 Timsberry Cir
- 3513 Castlebury Dr
