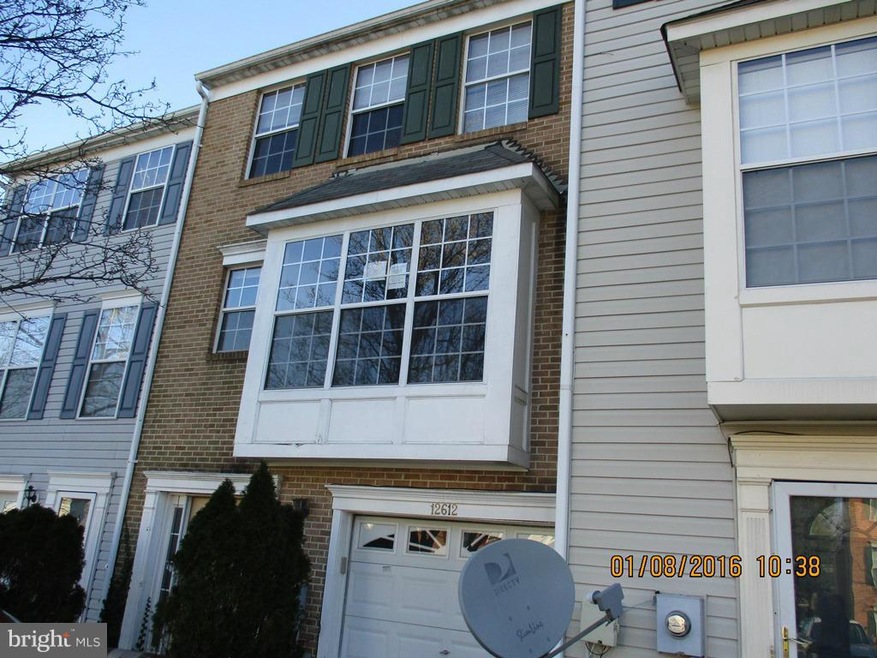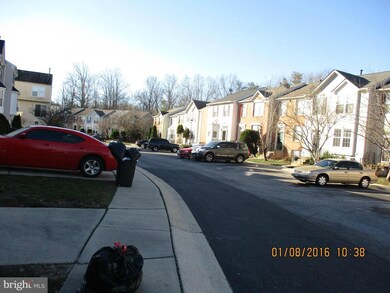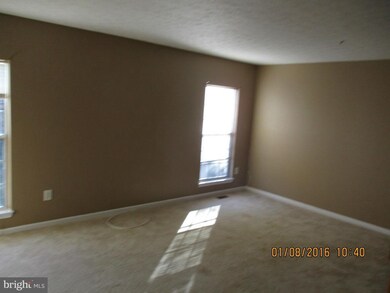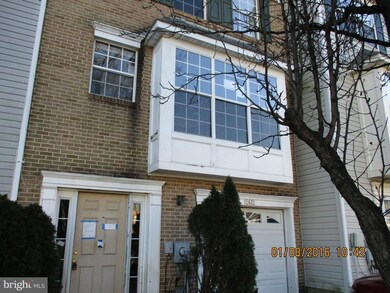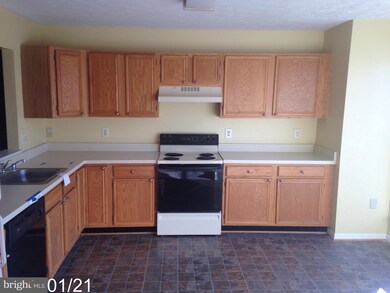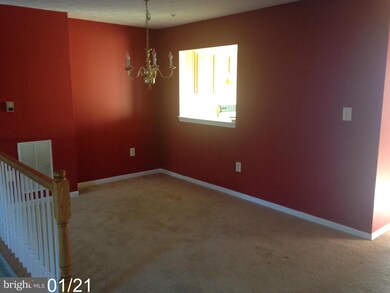
12612 Willow View Place Waldorf, MD 20602
Saint Charles NeighborhoodEstimated Value: $379,000 - $401,000
Highlights
- Colonial Architecture
- Forced Air Heating and Cooling System
- Dining Area
- 1 Car Attached Garage
About This Home
As of September 20163 level town home. All 3 levels finished w/ 1 car garage.
Last Agent to Sell the Property
RE/MAX United Real Estate License #309077 Listed on: 01/20/2016

Last Buyer's Agent
Raynale Bell
Coldwell Banker Realty - Washington

Townhouse Details
Home Type
- Townhome
Est. Annual Taxes
- $2,501
Year Built
- Built in 1995
Lot Details
- 1,307 Sq Ft Lot
- Two or More Common Walls
HOA Fees
- $60 Monthly HOA Fees
Parking
- 1 Car Attached Garage
Home Design
- Colonial Architecture
- Brick Exterior Construction
Interior Spaces
- Property has 3 Levels
- Dining Area
Bedrooms and Bathrooms
- 3 Bedrooms
- 2.5 Bathrooms
Schools
- Mary B. Neal Elementary School
- Benjamin Stoddert Middle School
- Thomas Stone High School
Utilities
- Forced Air Heating and Cooling System
- Natural Gas Water Heater
Community Details
- Lakewood Est Sub Subdivision
Listing and Financial Details
- Tax Lot 77
- Assessor Parcel Number 0906230873
Ownership History
Purchase Details
Home Financials for this Owner
Home Financials are based on the most recent Mortgage that was taken out on this home.Purchase Details
Purchase Details
Home Financials for this Owner
Home Financials are based on the most recent Mortgage that was taken out on this home.Purchase Details
Home Financials for this Owner
Home Financials are based on the most recent Mortgage that was taken out on this home.Purchase Details
Home Financials for this Owner
Home Financials are based on the most recent Mortgage that was taken out on this home.Similar Homes in the area
Home Values in the Area
Average Home Value in this Area
Purchase History
| Date | Buyer | Sale Price | Title Company |
|---|---|---|---|
| Ray Donelle | -- | None Available | |
| Us Bank National Association | $175,000 | None Available | |
| Butler Akim S | $310,000 | -- | |
| Butler Akim S | $310,000 | -- | |
| Williams Sheron D | $127,690 | -- |
Mortgage History
| Date | Status | Borrower | Loan Amount |
|---|---|---|---|
| Open | Williams Sheron D | $87,000 | |
| Closed | Williams Sheron D | $59,609 | |
| Previous Owner | Ray Donelle | $201,286 | |
| Previous Owner | Butler Akim S | $310,000 | |
| Previous Owner | Butler Akim S | $310,000 | |
| Previous Owner | Williams Sheron D | $100,000 | |
| Previous Owner | Williams Sheron D | $126,329 |
Property History
| Date | Event | Price | Change | Sq Ft Price |
|---|---|---|---|---|
| 09/07/2016 09/07/16 | Sold | $205,000 | +10.8% | $107 / Sq Ft |
| 06/15/2016 06/15/16 | Pending | -- | -- | -- |
| 05/19/2016 05/19/16 | For Sale | $185,000 | 0.0% | $97 / Sq Ft |
| 04/21/2016 04/21/16 | Pending | -- | -- | -- |
| 04/20/2016 04/20/16 | For Sale | $185,000 | 0.0% | $97 / Sq Ft |
| 01/29/2016 01/29/16 | Pending | -- | -- | -- |
| 01/20/2016 01/20/16 | For Sale | $185,000 | -- | $97 / Sq Ft |
Tax History Compared to Growth
Tax History
| Year | Tax Paid | Tax Assessment Tax Assessment Total Assessment is a certain percentage of the fair market value that is determined by local assessors to be the total taxable value of land and additions on the property. | Land | Improvement |
|---|---|---|---|---|
| 2024 | $4,027 | $281,300 | $90,000 | $191,300 |
| 2023 | $3,768 | $261,867 | $0 | $0 |
| 2022 | $3,460 | $242,433 | $0 | $0 |
| 2021 | $3,040 | $223,000 | $80,000 | $143,000 |
| 2020 | $3,040 | $213,933 | $0 | $0 |
| 2019 | $2,904 | $204,867 | $0 | $0 |
| 2018 | $2,745 | $195,800 | $75,000 | $120,800 |
| 2017 | $2,651 | $189,200 | $0 | $0 |
| 2016 | -- | $182,600 | $0 | $0 |
| 2015 | $2,763 | $176,000 | $0 | $0 |
| 2014 | $2,763 | $176,000 | $0 | $0 |
Agents Affiliated with this Home
-
Michael Patrick

Seller's Agent in 2016
Michael Patrick
RE/MAX
(301) 758-1406
7 in this area
128 Total Sales
-

Buyer's Agent in 2016
Raynale Bell
Coldwell Banker (NRT-Southeast-MidAtlantic)
(301) 247-1539
3 in this area
76 Total Sales
Map
Source: Bright MLS
MLS Number: 1000464933
APN: 06-230873
- 12473 Turtle Dove Place
- 12201 Sweetwood Place
- 12349 Sweetbriar Place
- 3453 Violet Place
- 3956 Northgate Place
- 3539 Smokethorn Ct
- 3862 Gateview Place
- 3415 White Fir Ct
- 3482 Sour Cherry Ct
- 3498 Sour Cherry Ct
- 12397 Sandstone St
- 3975 Wintergreen Place
- 3536 Pipestone Place
- 3100 Heathcote Rd
- 3075 Heathcote Rd
- 3753 Primrose Dr
- 3173 Harrow Ct
- 3029 Heathcote Rd
- 6 Keepsake Place
- 2340 Mail Coach Ct
- 12612 Willow View Place
- 12614 Willow View Place
- 12610 Willow View Place
- 12616 Willow View Place
- 12606 Willow View Place
- 12618 Willow View Place
- 12604 Willow View Place
- 12620 Willow View Place
- 12505 Turtle Dove Place
- 12602 Willow View Place
- 12507 Turtle Dove Place
- 12501 Turtle Dove Place
- 12509 Turtle Dove Place
- 12611 Willow View Place
- 12622 Willow View Place
- 12609 Willow View Place
- 12600 Willow View Place
- 12511 Turtle Dove Place
- 12607 Willow View Place
- 12615 Willow View Place
