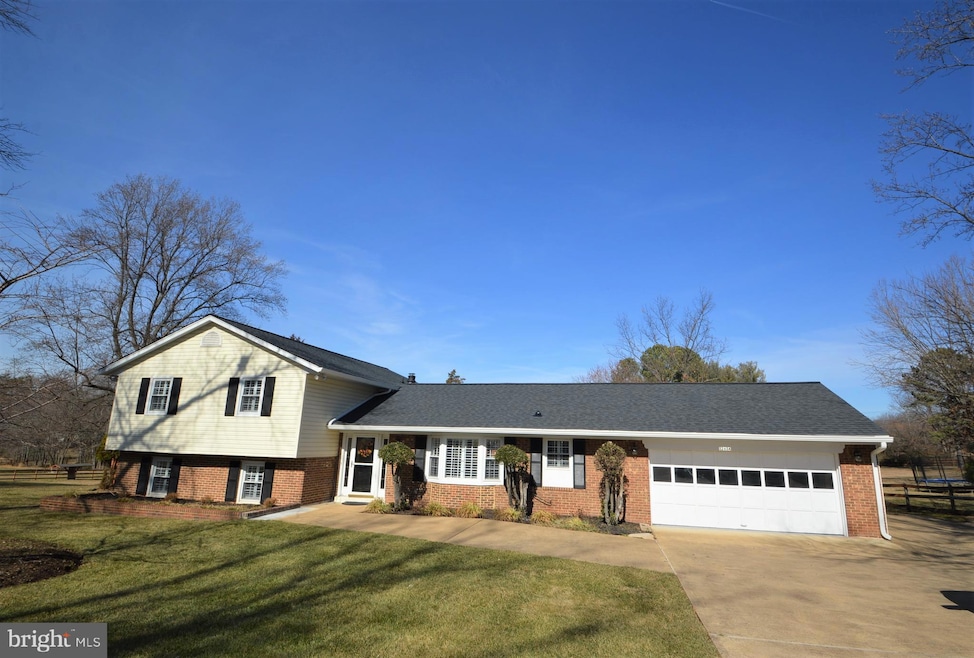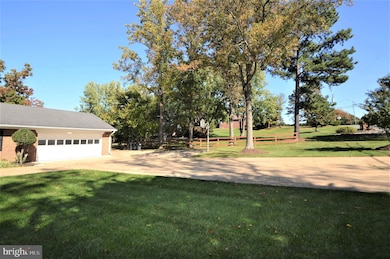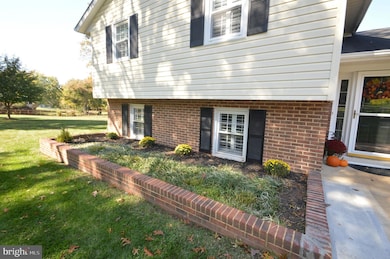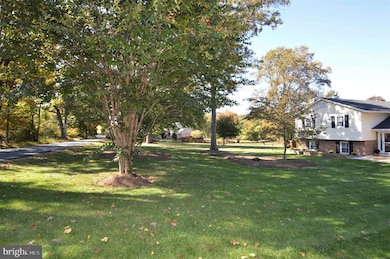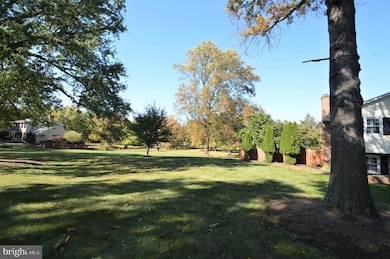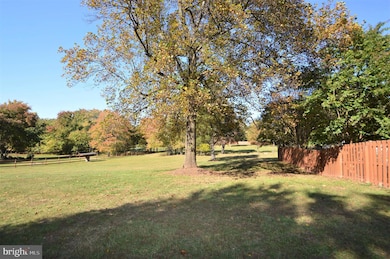12614 Oxon Rd Herndon, VA 20171
Oak Hill NeighborhoodHighlights
- Private Pool
- Eat-In Gourmet Kitchen
- 2.29 Acre Lot
- Navy Elementary Rated A
- View of Trees or Woods
- Open Floorplan
About This Home
NATURE LOVERS PARADISE*LANDLORD TO MAINTAIN POOL & CUT GRASS TROUGHOUT LEASE TERM*ENJOY YOUR VERY OWN PRIVATE RETREAT ON THIS 2.25+ ACRE WOODED LOT IN HERNDON*LOCATED ON PRIVATE STREET WITH EASY ACCESS TO ALL MAJOR ROADS & SHOPPING*BEAUTIFULLY LANDSCAPED WITH MATURE TREES THROUGHOUT*4 BEDROOMS, 3 FULL BATHS & DEEP 2 CAR GARAGE WITH PAINTED FLOOR & SIDE DOOR FOR EASY ACCESS*DRIVEWAY EXTENSION ON SIDE - PERFECT FOR PARKING BOATS OR RV'S*GREAT SCHOOL PYRAMID*BRICK & SIDING FRONT WITH EXRA WIDE WALKWAY & BRCK FLOWER BOX*OPEN, LIGHT & BRIGHT THROUGHOUT*SHOWS IMMACULATE FROM TOP TO BOTTOM*HARDWOOD FLOORS IN FOYER*GOURMET KITCHEN WITH HARDWOOD FLOORS, GRANITE COUNTERTOPS, ALL STAINLESS STEEL APPLIANCES, BACKSPLASH, CROWN MOULDING, PANTRY & CUSTOM UNDER CABINET LIGHTING WITH MULTI COLORS*SEPARATE BREAKFAST ROOM WITH HARDWOOD FLOORS, BAY WINDOW & CABINET WITH GRANITE COUNTERTOPS & CERAMIC TILE BACKSPLASH*FORMAL DINING ROOM WITH CUSTOM LIGHT FIXTURE*STEP DOWN TO FAMILY ROOM WITH AMAZING VIEWS OF THE INGROUND POOL & LARGE OPEN BACKYARD*WALK OUT TO REAR DECK*COME HOME AND RELAX AFTER WORK AND ON WEEKENDS TO YOUR RENOVATED INGROUND POOL WITH BRICK SURROUND, WATER FOUNTAIN, COLORED LIGHTS & NEW FULL PATIO AREA WITH CHAIRS, BENCHES & UMBRELLAS - PERFECFT FOR ENTERTAINING & POOL PARTIES*NEW CUSTOM LIGHTING FOR NIGHTIME ENJOYMENT*LARGE STORAGE SHED*HUGE OPEN REAR FENCED IN AREA SURROUNDED BY TREES KEEPS YOUR OPTIONS UNLIMITED FOR THIS AREA*PRIMARY BEDROM WITH DOUBLE DOOR CLOSET & EXTRA WALK IN CLOSET*PRIMARY BATH WITH UPGRADED SHOWER DOOR & VANITY*3 ADDITIONAL BEDROOMS & 2ND FULL BATH WITH JETTED TUB, UPGRADED SHOWER DOOR, VANITY ON UPPER LEVEL*LARGE OPEN REC ROOM WITH WOOD PANELIING & HUGE BRICK HEARTH WOOD BURNING FIREPLACE*SEPARATE WET BAR WITH BAR TOP & SHELVING*NEW WASHER/DRYER & WASHTUB WALKS OUT TO SIDE POOL AREA*3RD FULL BATH WITH UPGRADED SHOWER DOOR & VANITY*HUGE LOWER LEVEL BEDROOM/DEN/MULTI PURPOSE ROOM WITH MIRRORED CLOSET DOORS & CUSTOM SHELVING*UTILITY ROOM WITH EXTRA SHELVING*CUSTOM SHUTTERS, RECESSED LIGHTING & CEILING FANS THROUGHOUT*NEW IN 2025-RESURFACED POOL & FULL PATIO*NEW IN 2023 - ROOF & GUTTERS WITH GUTTER GUARDS ON HOUSE & SHED*NEW IN 2022 - INTERIOR PAINTING & GARAGE FLOOR, ALL APPLIANCES, WASHER/DRYER, CEILING FANS, RECESSED LIGHTING & FIXTURES FOR UPPER LEVEL BATHROOMS, SHOWER DOOR IN BASEMENT, STAIRS TO UPPER LEVEL, FIREPLACE SCREEN, SHUTTERS PAINTED, POWER WASHED, DUSK TO DAWN SECURITY SPOTLIGHTS, DECK, MULTI COLOR LIGHTING IN POOL, POOL PUMP, POOL COVER & STORAGE LIGHTS AROUND STORAGE HOUSE*COME AND SEE THIS BEAUTIFUL HOUSE FOR YOURSELF!
Listing Agent
(703) 929-8254 michael.rush@longandfoster.com Long & Foster Real Estate, Inc. Listed on: 11/17/2025

Home Details
Home Type
- Single Family
Est. Annual Taxes
- $8,964
Year Built
- Built in 1973
Lot Details
- 2.29 Acre Lot
- Back Yard Fenced
- Landscaped
- Secluded Lot
- Premium Lot
- Open Lot
- Wooded Lot
- Backs to Trees or Woods
- Property is in excellent condition
Parking
- 2 Car Attached Garage
- 6 Driveway Spaces
- Parking Storage or Cabinetry
- Front Facing Garage
- Garage Door Opener
Home Design
- Split Level Home
- Brick Exterior Construction
- Slab Foundation
- Shingle Roof
- Vinyl Siding
Interior Spaces
- Property has 4 Levels
- Open Floorplan
- Wet Bar
- Furnished
- Bar
- Crown Molding
- Ceiling Fan
- Recessed Lighting
- Wood Burning Fireplace
- Brick Fireplace
- Bay Window
- Entrance Foyer
- Great Room
- Family Room Off Kitchen
- Living Room
- Formal Dining Room
- Views of Woods
- Storm Doors
- Finished Basement
Kitchen
- Eat-In Gourmet Kitchen
- Breakfast Room
- Electric Oven or Range
- Stove
- Built-In Microwave
- Ice Maker
- Dishwasher
- Stainless Steel Appliances
- Upgraded Countertops
- Disposal
Flooring
- Wood
- Tile or Brick
Bedrooms and Bathrooms
- 4 Bedrooms
- Walk-In Closet
Laundry
- Laundry on lower level
- Dryer
- Washer
Outdoor Features
- Private Pool
- Deck
- Patio
- Water Fountains
- Exterior Lighting
- Shed
Schools
- Navy Elementary School
- Franklin Middle School
- Oakton High School
Utilities
- Central Air
- Heat Pump System
- Vented Exhaust Fan
- Water Treatment System
- Well
- Electric Water Heater
- Septic Equal To The Number Of Bedrooms
Listing and Financial Details
- Residential Lease
- Security Deposit $5,000
- Tenant pays for all utilities
- Rent includes lawn service, pool maintenance
- No Smoking Allowed
- 12-Month Min and 24-Month Max Lease Term
- Available 11/22/25
- $55 Application Fee
- $100 Repair Deductible
- Assessor Parcel Number 0354 01 0007
Community Details
Overview
- No Home Owners Association
Pet Policy
- Pet Deposit $1,000
- Dogs Allowed
Map
Source: Bright MLS
MLS Number: VAFX2279352
APN: 0354-01-0007
- 3144 Searsmont Place
- 12704 Autumn Crest Dr
- 3142 Searsmont Place
- 3494 Audubon Cove
- 3498 Audubon Cove
- The Clifton Plan at Audubon Cove
- The Newport Plan at Audubon Cove
- The Pinehurst Plan at Audubon Cove
- The Lancaster Plan at Audubon Cove
- The Augusta Plan at Audubon Cove
- 12816 Cross Creek Ln
- 13110 Thompson Rd
- 12197 Wild Horse Dr
- 3725 Freehill Ln
- 12011 Bennett Farms Ct
- 3424 Tilton Valley Dr
- 3814 Highland Oaks Dr
- 12205 Thoroughbred Rd
- 2904 Blue Robin Ct
- 12798 Fox Keep Run
- 12400 Bennett Rd
- 3310 Applegrove Ct
- 12769 Flat Meadow Ln
- 12614 Winter Wren Ct
- 13225 Custom House Ct
- 3335 Oakshade Ct
- 13320 Scibilia Ct
- 3996 Royal Lytham Dr
- 12552 Garland Tree Ct
- 3970 Burning Bush Ct
- 12521 Sweet Leaf Terrace
- 12889C Grays Pointe Rd Unit 12889C
- 12834 Tewksbury Dr
- 12926B Grays Pointe Rd Unit 12926B
- 13300 Blueberry Ln
- 12472 Sweet Leaf Terrace
- 12452 Sweet Leaf Terrace
- 12956 Grays Pointe Rd Unit 12956C
- 13494 Foxlease Ct
- 13491 Old Dairy Ct
