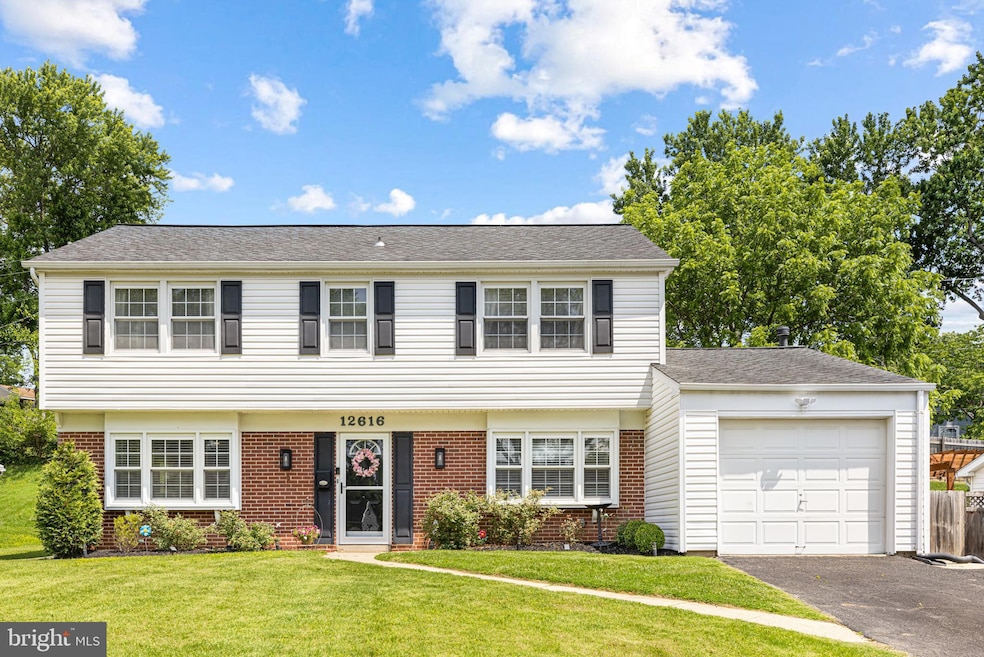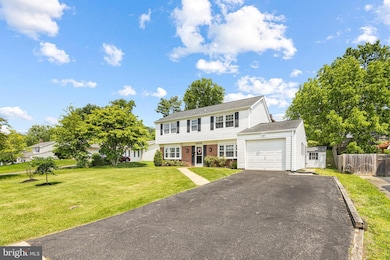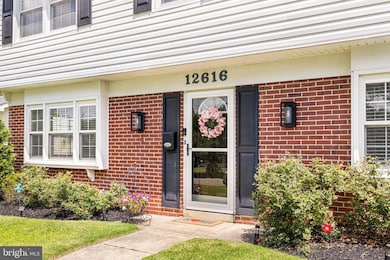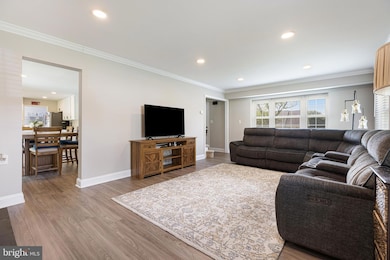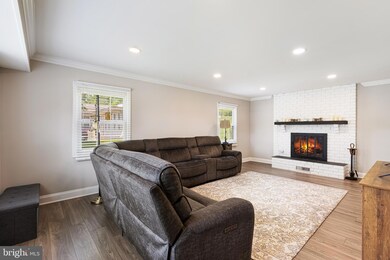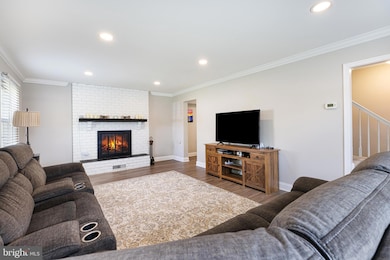
12616 Kavanaugh Ln Bowie, MD 20715
Kenilworth NeighborhoodHighlights
- Colonial Architecture
- Stainless Steel Appliances
- Shed
- No HOA
- 1 Car Direct Access Garage
- Forced Air Heating and Cooling System
About This Home
As of August 2025Welcome to this impeccably kept, move-in ready 4-bedroom, 2.5-bath single-family home located on a quiet, tree-lined street in the highly sought-after Kenilworth at Belair neighborhood in Section K. This home offers a great floor plan with tons of natural light, perfect for everyday living and easy entertaining.
The first level features a renovated kitchen with timeless white shaker-style cabinets, quartz countertops, stainless steel appliances, and recessed lighting throughout. The open layout flows seamlessly into the living and dining areas, where you’ll also find a cozy wood-burning fireplace—perfect for relaxing evenings and welcoming gatherings.
All four bedrooms are located upstairs, including a primary suite with an updated en suite bathroom. Major system updates include a newer roof, HVAC, and upgraded electric panel, offering comfort and peace of mind.
Step outside to a large backyard—ideal for hosting, play, gardening, or simply enjoying the outdoors.
Ideally situated between Rt-50 and MD-3, this home offers easy access to commuter routes, shopping, and dining. You're just minutes from Foxhill Park, with walking trails, sports fields, and picnic areas, and close to Belair Bath & Tennis (BBT), a private swim and tennis club just 5 minutes away.
Don’t miss this opportunity to own a stylish, updated home in one of the area’s most desirable neighborhoods. Schedule your private tour today!
Home Details
Home Type
- Single Family
Est. Annual Taxes
- $7,280
Year Built
- Built in 1963 | Remodeled in 2022
Lot Details
- 9,005 Sq Ft Lot
- Property is in excellent condition
- Property is zoned RSF65
Parking
- 1 Car Direct Access Garage
- 2 Driveway Spaces
- Front Facing Garage
- Garage Door Opener
Home Design
- Colonial Architecture
- Slab Foundation
- Frame Construction
- Architectural Shingle Roof
Interior Spaces
- 1,872 Sq Ft Home
- Property has 2 Levels
- Wood Burning Fireplace
- Flood Lights
Kitchen
- Built-In Range
- Built-In Microwave
- Dishwasher
- Stainless Steel Appliances
- Disposal
Bedrooms and Bathrooms
- 4 Bedrooms
Laundry
- Laundry on main level
- Dryer
- Washer
Outdoor Features
- Shed
- Rain Gutters
Schools
- Kenilworth Elementary School
- Benjamin Tasker Middle School
- Bowie High School
Utilities
- Forced Air Heating and Cooling System
- Natural Gas Water Heater
Community Details
- No Home Owners Association
- Kenilworth At Belair Subdivision
Listing and Financial Details
- Tax Lot 34
- Assessor Parcel Number 17070687103
Ownership History
Purchase Details
Home Financials for this Owner
Home Financials are based on the most recent Mortgage that was taken out on this home.Purchase Details
Home Financials for this Owner
Home Financials are based on the most recent Mortgage that was taken out on this home.Purchase Details
Similar Homes in Bowie, MD
Home Values in the Area
Average Home Value in this Area
Purchase History
| Date | Type | Sale Price | Title Company |
|---|---|---|---|
| Deed | $490,000 | New Title Company Name | |
| Deed | $148,900 | -- | |
| Deed | $141,000 | -- |
Mortgage History
| Date | Status | Loan Amount | Loan Type |
|---|---|---|---|
| Open | $481,124 | FHA | |
| Closed | $481,124 | FHA | |
| Previous Owner | $148,160 | No Value Available |
Property History
| Date | Event | Price | Change | Sq Ft Price |
|---|---|---|---|---|
| 08/18/2025 08/18/25 | Sold | $520,000 | 0.0% | $278 / Sq Ft |
| 06/20/2025 06/20/25 | For Sale | $520,000 | +6.1% | $278 / Sq Ft |
| 07/07/2022 07/07/22 | Sold | $490,000 | 0.0% | $262 / Sq Ft |
| 05/20/2022 05/20/22 | For Sale | $489,900 | -- | $262 / Sq Ft |
Tax History Compared to Growth
Tax History
| Year | Tax Paid | Tax Assessment Tax Assessment Total Assessment is a certain percentage of the fair market value that is determined by local assessors to be the total taxable value of land and additions on the property. | Land | Improvement |
|---|---|---|---|---|
| 2024 | $6,904 | $427,767 | $0 | $0 |
| 2023 | $6,537 | $383,433 | $0 | $0 |
| 2022 | $7,981 | $339,100 | $101,000 | $238,100 |
| 2021 | $0 | $322,267 | $0 | $0 |
| 2020 | $4,300 | $305,433 | $0 | $0 |
| 2019 | $4,848 | $288,600 | $100,500 | $188,100 |
| 2018 | $4,542 | $278,533 | $0 | $0 |
| 2017 | $3,823 | $268,467 | $0 | $0 |
| 2016 | -- | $258,400 | $0 | $0 |
| 2015 | -- | $252,700 | $0 | $0 |
| 2014 | $3,232 | $247,000 | $0 | $0 |
Agents Affiliated with this Home
-
Cara Joson

Seller's Agent in 2025
Cara Joson
Keller Williams Capital Properties
(202) 922-7223
2 in this area
41 Total Sales
-
Jordan Stuart

Seller Co-Listing Agent in 2025
Jordan Stuart
Keller Williams Capital Properties
(202) 316-5575
1 in this area
92 Total Sales
-
Dave Luptak

Buyer's Agent in 2025
Dave Luptak
Long & Foster
(202) 841-9084
1 in this area
167 Total Sales
-
Nancy Fratus
N
Seller's Agent in 2022
Nancy Fratus
Taylor Properties
(443) 604-6306
1 in this area
26 Total Sales
Map
Source: Bright MLS
MLS Number: MDPG2156028
APN: 07-0687103
- 2302 Hanover Place
- 12704 Hoven Ln
- 12705 Kincaid Ln
- 12509 Hemm Place
- 2207 Harwood Ln
- 12805 Kendale Ln
- 12506 Killian Ln
- 2701 Bartlett Ln
- 2811 Barberry Ln
- 15901 Elf Stone Ct
- 14909 London Ln
- 14904 London Ln
- 2804 Spindle Ln
- 14717 London Ln
- 3775 Eightpenny Ln
- 3904 New Haven Dr
- 15614 Everglade Ln Unit 201
- 15614 Everglade Ln Unit 203
- 16405 Elkhorn Ln
- 15618 Everglade Ln Unit 205
