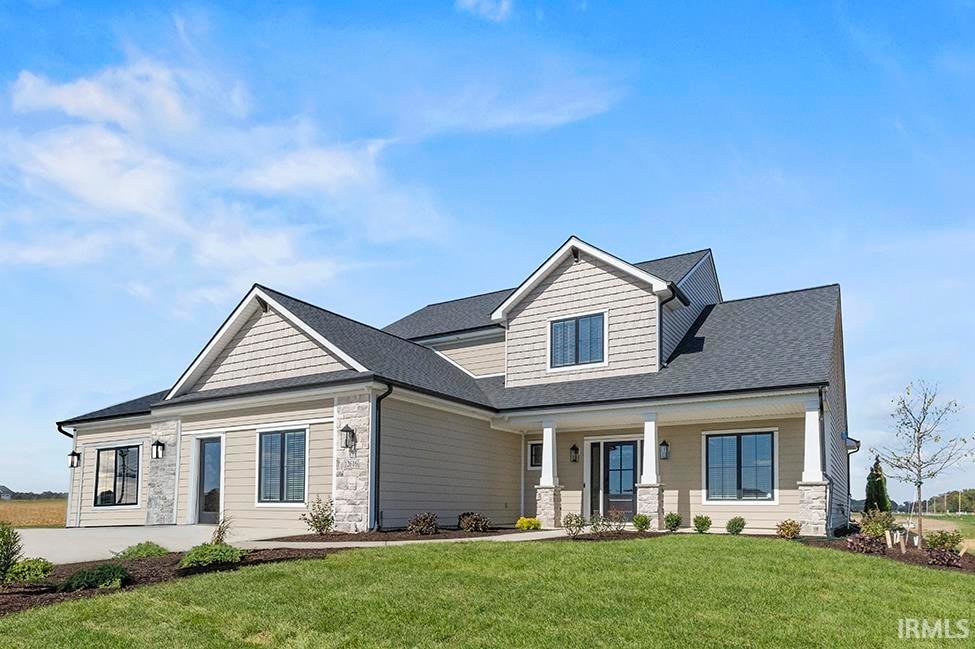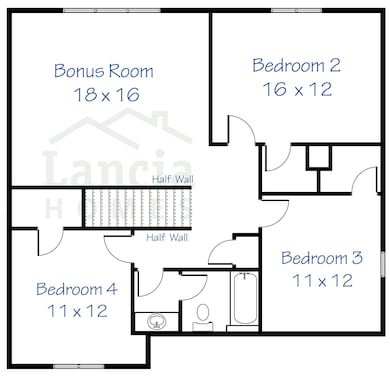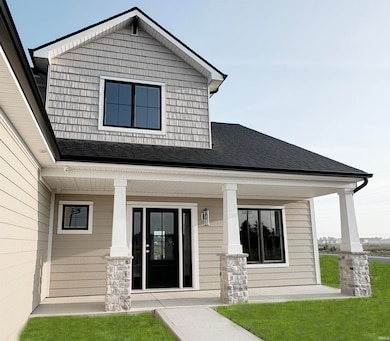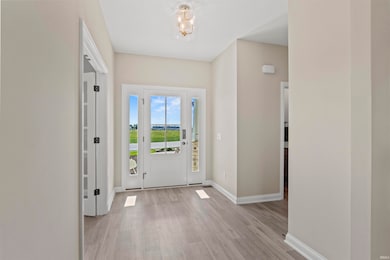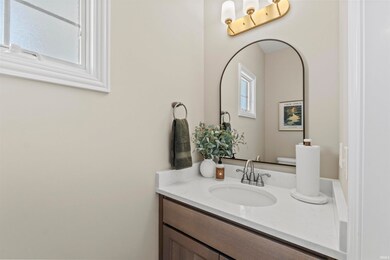12616 Memory Ln Fort Wayne, IN 46845
Estimated payment $3,104/month
Highlights
- Primary Bedroom Suite
- Custom Home
- ENERGY STAR Certified Homes
- Arcola Elementary School Rated A
- Open Floorplan
- Backs to Open Ground
About This Home
Model homes are OPEN Mon-Wed 1pm - 6pm, Sat-Sun 12-5pm. Floorplan available to build! Lancia's latest update with the Norah II. Home has 2,546 sq.ft. 4BDR, 2.5Bath. 9' ceilings on 1st Floor and Garage. Open floorplan with lots of upgrades for ideas to add to your own new Lancia Home! Great Room has stone gas fireplace with wood mantle, iron balusters on stairs, view of Kitchen island, Owner Suite, Laundry and Office on the main. Upstairs has Large Bonus Room with half wall to staircase, 3 Bedrooms all with walk-in closets and a Full Bath. 2-year foundation to roof guarantee and a Lancia in-house Service Dept. Wired for alarm. Home has Simplx Smart Home Technology. Grading and seeding back yard, 6 shrubs, one 1-1/2' tree and sod in the front yard completed after closing per Lancia's lawn schedule for any new homes in this neighborhood. (Possession DATE 2-15-2055)
Open House Schedule
-
Sunday, February 15, 202612:00 to 5:00 pm2/15/2026 12:00:00 PM +00:002/15/2026 5:00:00 PM +00:00Models Open for floorplan show Sat-Sun 12-5pm, Mon-Wed 1-6pm or by appointment!Add to Calendar
-
Monday, February 16, 20261:00 to 6:00 pm2/16/2026 1:00:00 PM +00:002/16/2026 6:00:00 PM +00:00Models Open for floorplan show Sat-Sun 12-5pm, Mon-Wed 1-6pm or by appointment!Add to Calendar
Home Details
Home Type
- Single Family
Year Built
- Built in 2024
Lot Details
- 0.28 Acre Lot
- Lot Dimensions are 75 x 160
- Backs to Open Ground
- Level Lot
HOA Fees
- $46 Monthly HOA Fees
Parking
- 3 Car Attached Garage
- Garage Door Opener
- Driveway
- Off-Street Parking
Home Design
- Custom Home
- Traditional Architecture
- Slab Foundation
- Shingle Roof
- Stone Exterior Construction
- Vinyl Construction Material
Interior Spaces
- 2-Story Property
- Open Floorplan
- Wired For Data
- Ceiling height of 9 feet or more
- Ceiling Fan
- Screen For Fireplace
- Gas Log Fireplace
- ENERGY STAR Qualified Windows
- Pocket Doors
- ENERGY STAR Qualified Doors
- Entrance Foyer
- Great Room
- Living Room with Fireplace
Kitchen
- Breakfast Bar
- Gas Oven or Range
- Kitchen Island
- Laminate Countertops
- Disposal
Flooring
- Carpet
- Ceramic Tile
- Vinyl
Bedrooms and Bathrooms
- 4 Bedrooms
- Primary Bedroom Suite
- Split Bedroom Floorplan
- Walk-In Closet
- Double Vanity
- Bathtub with Shower
- Separate Shower
Laundry
- Laundry on main level
- Washer and Electric Dryer Hookup
Attic
- Storage In Attic
- Pull Down Stairs to Attic
Home Security
- Prewired Security
- Fire and Smoke Detector
Eco-Friendly Details
- Energy-Efficient Appliances
- Energy-Efficient HVAC
- Energy-Efficient Lighting
- Energy-Efficient Insulation
- Energy-Efficient Doors
- ENERGY STAR Certified Homes
- ENERGY STAR Qualified Equipment for Heating
- ENERGY STAR/Reflective Roof
- Energy-Efficient Thermostat
Schools
- Arcola Elementary School
- Carroll Middle School
- Carroll High School
Utilities
- Forced Air Heating and Cooling System
- ENERGY STAR Qualified Air Conditioning
- SEER Rated 14+ Air Conditioning Units
- Heating System Uses Gas
- Smart Home Wiring
- ENERGY STAR Qualified Water Heater
- Cable TV Available
Additional Features
- Patio
- Suburban Location
Community Details
- Built by Lancia Homes
- Lakes At Broad Acres Subdivision
Listing and Financial Details
- Home warranty included in the sale of the property
- Seller Concessions Offered
Map
Property History
| Date | Event | Price | List to Sale | Price per Sq Ft |
|---|---|---|---|---|
| 02/10/2026 02/10/26 | Price Changed | $493,666 | +0.4% | $194 / Sq Ft |
| 10/04/2025 10/04/25 | For Sale | $491,902 | -- | $193 / Sq Ft |
Source: Indiana Regional MLS
MLS Number: 202540250
- Harmony Plan at Grasslands at Broad Acres
- Taylor Plan at Grasslands at Broad Acres
- Elm Plan at Grasslands at Broad Acres
- Chatham Plan at Grasslands at Broad Acres
- Stamford Plan at Grasslands at Broad Acres
- Bellamy Plan at Grasslands at Broad Acres
- Freeport Plan at Grasslands at Broad Acres
- 12624 Memory Ln
- 4922 Hammock Dr
- 12282 Hideout Pass
- 12283 Hideout Pass
- 5129 Mountain Sky Cove
- 5185 Mountain Sky Cove
- 5207 Mountain Sky Cove
- 5495 Tranquilo Way
- 12147 Bozzio Rd
- 5517 Tranquilo Way
- 5116 Mountain Sky Cove
- 5098 Sickle Cove
- 5091 Sickle Cove
- 3115 Carroll Rd
- 12426 Cliff View Ct
- 3205 Water Wheel Run
- 10521 Bethel Rd
- 10824 Millstone Dr
- 2131 Sweet Breeze Way
- 15058 Verity Pkwy
- 11033 Lima Rd
- 2727 Stonecrop Rd
- 12224 Jacobas Place
- 1646 Teniente Ct
- 14520 Cerro Verde Run
- 1630 Teniente Ct
- 1120 Winnsboro Pass
- 14784 Gul St
- 10230 Avalon Way
- 15077 Verity Pkwy
- 15110 Tally Ho Dr
- 3782 Thunderhawk Pass
- 4721 Wonderboy Way
