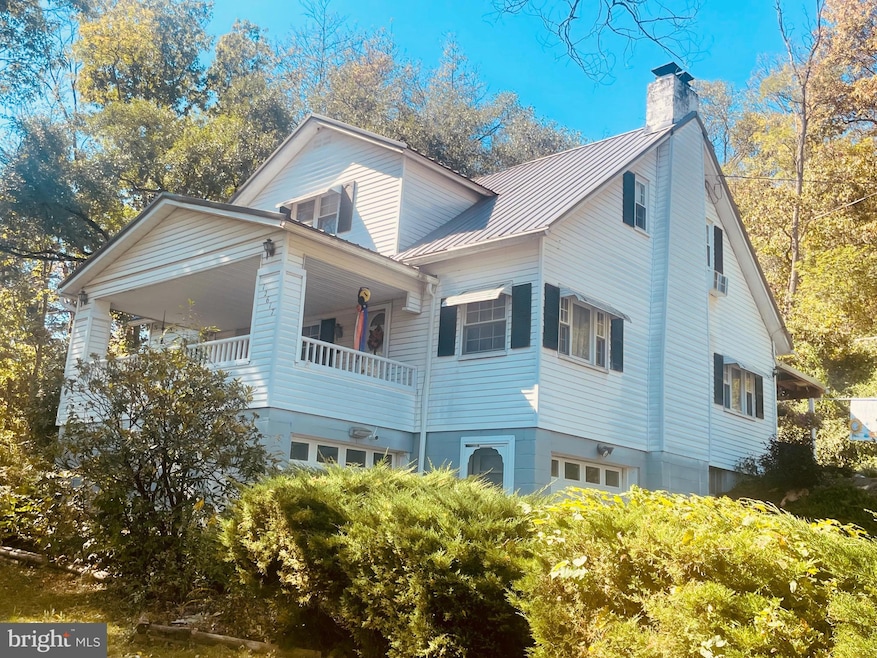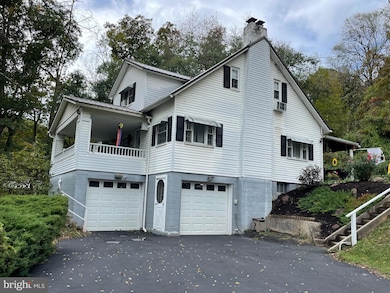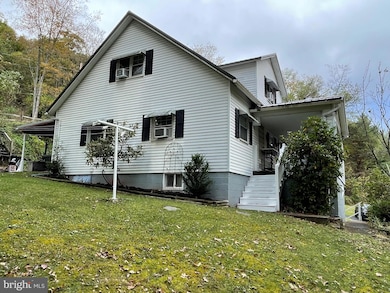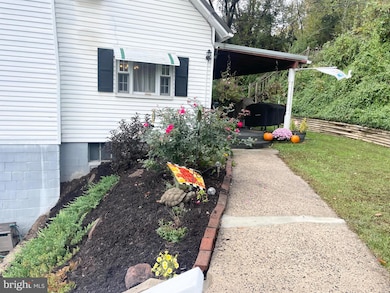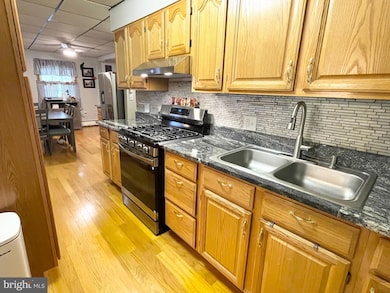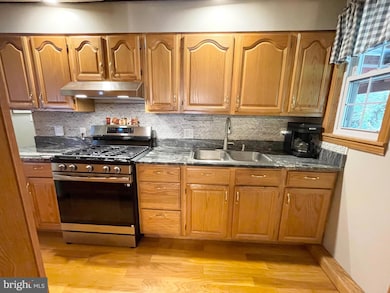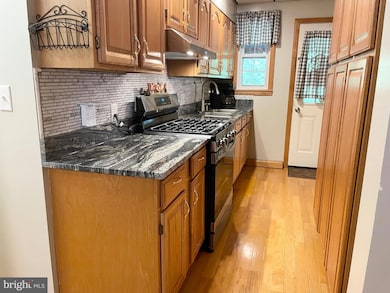12617 N Cresap St Cumberland, MD 21502
Estimated payment $1,423/month
Highlights
- Horses Allowed On Property
- Partially Wooded Lot
- 1 Fireplace
- Cresaptown Elementary School Rated 9+
- Traditional Architecture
- No HOA
About This Home
Ever dream of a home with extra—as in, an extra lot!!! This delightful home sits on a generous lot plus one, giving you space for hobbies such as horses, hiking or hunting . There are two other cleared flat areas on the land as you go up the hillside and be sure to look around at all the beautiful cherry, maple and oak trees. Inside, you’ll find a family room that could be converted into a main level bedroom with a storage closet so big, you can store all your online purchases there. The main-level full bath features a garden soaking tub perfect for bubbles. The kitchen’s been updated with new granite countertops and stainless appliances. The living room features a mantle and fireplace, which cozily connects to the dining area—perfect for hosting and toasting. Upstairs, the primary bedroom has a double vanity, because no one likes sharing sink space at 7 a.m. And don’t forget the basement, complete with a laundry area, half bath, finished den. and a two-car garage with plenty of storage space. Plenty of parking means guests, boats, campers, or a parade of four-wheelers are welcome. Come see how this home is your perfect fit.
Listing Agent
(301) 991-2528 heather@carterandroque.com Charis Realty Group License #675324 Listed on: 10/17/2025

Home Details
Home Type
- Single Family
Est. Annual Taxes
- $1,669
Year Built
- Built in 1938
Lot Details
- 5.35 Acre Lot
- Hunting Land
- Cleared Lot
- Partially Wooded Lot
- Backs to Trees or Woods
- Back and Front Yard
- Additional Land
- Additional Parcels
- Property is zoned MIXED
Parking
- 2 Car Direct Access Garage
- 6 Driveway Spaces
- Basement Garage
Home Design
- Traditional Architecture
- Combination Foundation
- Block Foundation
- Stone Foundation
- Metal Roof
- Vinyl Siding
Interior Spaces
- Property has 2 Levels
- 1 Fireplace
- Den
- Laundry Room
Bedrooms and Bathrooms
- 3 Bedrooms
- Soaking Tub
Improved Basement
- Heated Basement
- Garage Access
- Exterior Basement Entry
Horse Facilities and Amenities
- Horses Allowed On Property
Utilities
- Window Unit Cooling System
- Hot Water Baseboard Heater
- Natural Gas Water Heater
Community Details
- No Home Owners Association
- Bowling Green Subdivision
- Mountainous Community
Listing and Financial Details
- Assessor Parcel Number 0106015034
Map
Home Values in the Area
Average Home Value in this Area
Tax History
| Year | Tax Paid | Tax Assessment Tax Assessment Total Assessment is a certain percentage of the fair market value that is determined by local assessors to be the total taxable value of land and additions on the property. | Land | Improvement |
|---|---|---|---|---|
| 2025 | $2,019 | $153,567 | $0 | $0 |
| 2024 | $2,030 | $138,533 | $0 | $0 |
| 2023 | $1,342 | $123,500 | $18,400 | $105,100 |
| 2022 | $1,760 | $119,733 | $0 | $0 |
| 2021 | $1,650 | $113,267 | $0 | $0 |
| 2020 | $1,610 | $109,500 | $15,700 | $93,800 |
| 2019 | $1,571 | $108,600 | $0 | $0 |
| 2018 | $1,559 | $107,700 | $0 | $0 |
| 2017 | $1,558 | $106,800 | $0 | $0 |
| 2016 | $786 | $106,800 | $0 | $0 |
| 2015 | $1,605 | $106,800 | $0 | $0 |
| 2014 | $1,605 | $108,900 | $0 | $0 |
Property History
| Date | Event | Price | List to Sale | Price per Sq Ft |
|---|---|---|---|---|
| 10/17/2025 10/17/25 | For Sale | $244,000 | -- | $115 / Sq Ft |
Purchase History
| Date | Type | Sale Price | Title Company |
|---|---|---|---|
| Deed | $115,000 | -- | |
| Deed | -- | -- | |
| Deed | $63,500 | -- |
Mortgage History
| Date | Status | Loan Amount | Loan Type |
|---|---|---|---|
| Previous Owner | $57,100 | No Value Available | |
| Closed | -- | No Value Available |
Source: Bright MLS
MLS Number: MDAL2013110
APN: 06-015034
- 12601 Bowling St
- 12618 Mahogany St
- 12303 Mcmullen Hwy SW
- 11806 Bayberry Ave
- 11903 Mcmullen Hwy SW
- 11902 Mcmullen Hwy SW
- 13515 Primrose St
- 12204 Fall Ave
- 111 S Georgia St
- 14 Clubhouse Rd
- 0 Sunset Extended
- 0 0 Sunset Drive Extended #2
- 0 Sunset View Extended
- 1016 Brown Ave
- 1073 National Hwy
- LOT 2 Cherrywood Ave
- 438 Carr Dr
- 1023 National Hwy
- 982 National Hwy
- 0 Winchester Rd Unit MDAL2012680
- 215 E Elder St
- 328 Virginia Ave Unit A
- 307 Arch St
- 113 Grand Ave
- 124-126 Greene St Unit 124 Basement
- 328 Fayette St Unit 10
- 740 N Mechanic St
- 759 Maryland Ave Unit 1
- 529 N Centre St Unit Rear
- 13 Somerville Ave
- 201 Spring St Unit Lower
- 201 Spring St Unit Upper
- 623 Columbia Ave Unit B
- 623 Columbia Ave Unit C
- 4 Altamont Terrace Unit 5
- 600 Franklin St
- 608 Franklin St
- 229 Baltimore Ave
- 329 Bedford St
- 331 Dorn Ave
