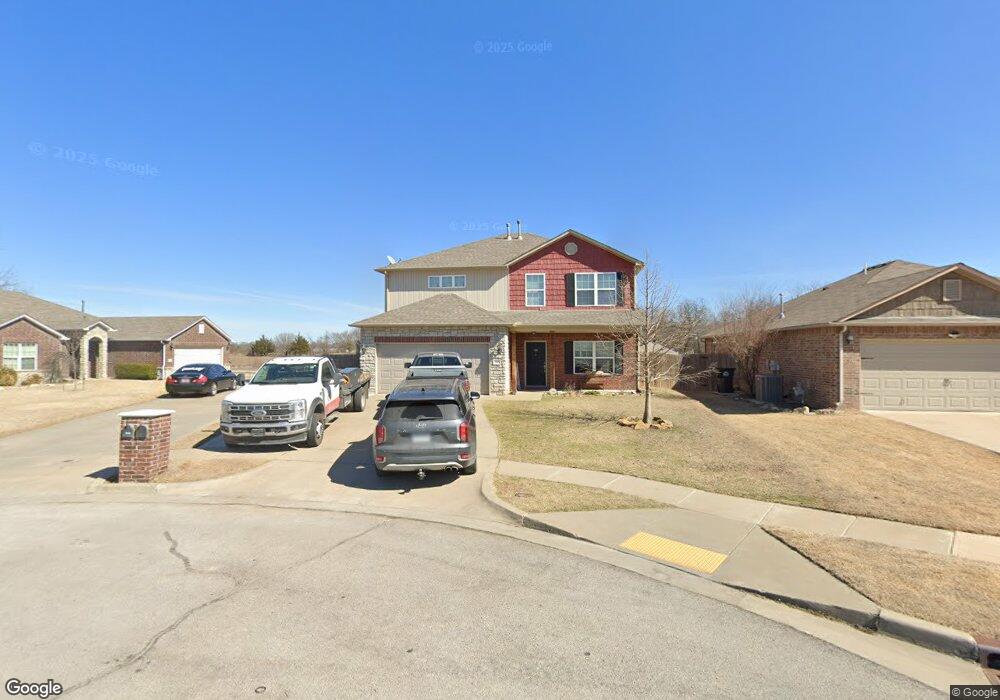12617 S 88th Ave E Bixby, OK 74008
North Bixby NeighborhoodEstimated Value: $309,000 - $351,325
4
Beds
4
Baths
2,387
Sq Ft
$140/Sq Ft
Est. Value
About This Home
This home is located at 12617 S 88th Ave E, Bixby, OK 74008 and is currently estimated at $334,581, approximately $140 per square foot. 12617 S 88th Ave E is a home located in Tulsa County with nearby schools including Bixby North Elementary, Bixby North Intermediate, and Bixby Middle School.
Create a Home Valuation Report for This Property
The Home Valuation Report is an in-depth analysis detailing your home's value as well as a comparison with similar homes in the area
Home Values in the Area
Average Home Value in this Area
Tax History Compared to Growth
Map
Nearby Homes
- 8725 E 126th Place S
- 8712 E 126th St S
- 8645 E 126th Place S
- 8431 E 126th St S
- 8118 E 124th St S
- 000 S Mingo Rd E
- 8508 E 123rd St S
- 8812 E 121st St S
- 8512 E 121st St S
- 13116 S 92nd Ave E
- 13176 S 92nd Ave E
- 13155 S 92nd East Ave
- 9016 E 132nd St S
- 12300 S Memorial Dr
- 9732 E 131st St S
- 9702 E 131st St S
- 9712 E 131st St S
- 11926 S 86th East Ave
- 11946 S 90th East Ave
- 11850 S 87th East Ave
- 12617 S 88th East Ave
- 12617 S 88th East Ave
- 12627 S 88th East Ave
- 12627 S 88th Ave E
- 12607 S 88th East Ave
- 12637 S 88th East Ave
- 8745 E 126th Place S
- 12647 S 88th East Ave
- 8738 E 126th Place S
- 8735 E 126th Place S
- 12657 S 88th East Ave
- 8728 E 126th Place S
- 12652 S 88th East Ave
- 12667 S 88th Ave
- 12667 S 88th East Ave
- 8718 E 126th St S
- 12670 S 88th East Ave
- 8715 E 126th Ct S
- 12677 S 88th East Ave
- 12670 S 88th Ave
